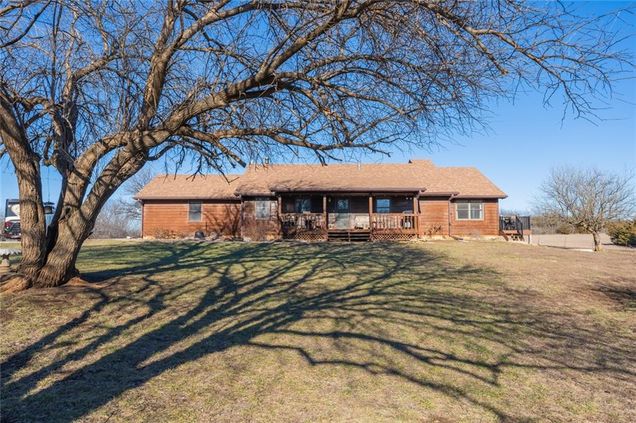6026 SE 77th Street
Berryton, KS 66409
Map
- 3 beds
- 3 baths
- 1,828 sqft
- ~30 acre lot
- $300 per sqft
- 1995 build
- – on site
More homes
Nestled in the serene landscape this estate spans over 30.12 acres of timber & pasture ground, including a tranquil small pond. This unique property offers an unparalleled lifestyle opportunity for those seeking the perfect blend of rustic charm & modern amenities. As you enter the 3-bedroom, 3-bath home, you are greeted by solid wood flooring that flows seamlessly through the living room and hall, complementing the updated kitchen's custom wood cabinets, granite countertops, and state-of-the-art appliances & custom tile floors. The French doors off the kitchen usher you onto a deck, revealing an alluring above ground pool that promises endless summer fun & entertainment. The living room, with its vaulted ceilings and abundant natural light, accentuates an atmosphere of spaciousness and warmth, further enriched by the cozy wood stove set on custom limestone. This space is perfect for relaxing or hosting gatherings in an environment that captures both elegance & comfort. The primary bedroom is a haven of tranquility, featuring French doors that open to a private patio adorned w/ Trex decking & custom railing - an ideal spot for morning coffee. The large en suite, showcasing a dual vanity, custom walk-in shower, and generous walk-in closet, provides a spa-like experience in the comfort of your own home. Outside, the expansive property hosts a 30x60 barn with an add'l 60x14 lean-to, along w/ a 70x40 open pole barn.

Last checked:
As a licensed real estate brokerage, Estately has access to the same database professional Realtors use: the Multiple Listing Service (or MLS). That means we can display all the properties listed by other member brokerages of the local Association of Realtors—unless the seller has requested that the listing not be published or marketed online.
The MLS is widely considered to be the most authoritative, up-to-date, accurate, and complete source of real estate for-sale in the USA.
Estately updates this data as quickly as possible and shares as much information with our users as allowed by local rules. Estately can also email you updates when new homes come on the market that match your search, change price, or go under contract.
Checking…
•
Last updated Jul 18, 2024
•
MLS# 2476584 —
The Building
-
Year Built:1995
-
Age Description:21-30 Years
-
Direction Faces:South
-
Construction Materials:Wood Siding
-
Roof:Composition
-
Basement:Concrete, Egress Window(s), Full, Walk Out
-
Basement:true
-
Exterior Features:Horse Facilities
-
Patio And Porch Features:Deck, Porch
-
Above Grade Finished Area:1828
Interior
-
Interior Features:Custom Cabinets, Pantry, Vaulted Ceiling, Walk-In Closet(s)
-
Rooms Total:6
-
Flooring:Carpet, Ceramic Floor, Wood
-
Fireplace:true
-
Fireplaces Total:1
-
Dining Area Features:Kit/Dining Combo
-
Floor Plan Features:Ranch
-
Laundry Features:Laundry Room, Main Level
Room Dimensions
-
Living Area:1828
Financial & Terms
-
Listing Terms:Cash, Conventional, FHA, VA Loan
-
Possession:Funding
-
Ownership:Private
Location
-
Directions:SE 61st St and Ratner Rd, Turn South. Turn East onto 77th street. Exactly 1 mile East to the home on the North side of the road. Very long driveway.
The Property
-
Property Type:Residential
-
Property Subtype:Single Family Residence
-
Parcel Number:213-08-0-00-01-004-004
-
Lot Features:Acreage, Pond(s), Wooded
-
Lot Size SqFt:1312027.2
-
Lot Size Area:30.12
-
Lot Size Units:Acres
-
Road Responsibility:Public Maintenance
-
Road Surface Type:Gravel
-
Fencing:Other
-
Other Structures:Barn(s), Outbuilding
-
In Flood Plain:No
Listing Agent
- Contact info:
- Agent phone:
- (785) 249-3668
- Office phone:
- (785) 246-8075
Taxes
-
Tax Total Amount:4958
Beds
-
Bedrooms Total:3
Baths
-
Full Baths:3
-
Total Baths:3.00
The Listing
Heating & Cooling
-
Cooling:Electric
-
Cooling:true
-
Heating:Forced Air, Wood Stove
Utilities
-
Sewer:Septic Tank
-
Water Source:Rural
Appliances
-
Appliances:Dishwasher, Disposal, Microwave, Refrigerator, Built-In Electric Oven
Schools
-
Elementary School:Berryton
-
Middle Or Junior School:Shawnee Heights
-
High School:Shawnee Heights
-
High School District:Shawnee Heights
The Community
-
Subdivision Name:Other
-
Association:false
-
Association Fee Frequency:None
-
Pool Features:Above Ground
Parking
-
Garage:true
-
Garage Spaces:2
-
Parking Features:Attached, Garage Faces Side
Walk Score®
Provided by WalkScore® Inc.
Walk Score is the most well-known measure of walkability for any address. It is based on the distance to a variety of nearby services and pedestrian friendliness. Walk Scores range from 0 (Car-Dependent) to 100 (Walker’s Paradise).
Bike Score®
Provided by WalkScore® Inc.
Bike Score evaluates a location's bikeability. It is calculated by measuring bike infrastructure, hills, destinations and road connectivity, and the number of bike commuters. Bike Scores range from 0 (Somewhat Bikeable) to 100 (Biker’s Paradise).
Air Pollution Index
Provided by ClearlyEnergy
The air pollution index is calculated by county or urban area using the past three years data. The index ranks the county or urban area on a scale of 0 (best) - 100 (worst) across the United Sates.
Sale history
| Date | Event | Source | Price | % Change |
|---|---|---|---|---|
|
7/1/24
Jul 1, 2024
|
Sold | HMLS | $550,000 | |
|
5/28/24
May 28, 2024
|
Pending | HMLS | $550,000 | |
|
5/17/24
May 17, 2024
|
Price Changed | HMLS | $550,000 | -4.3% |








































