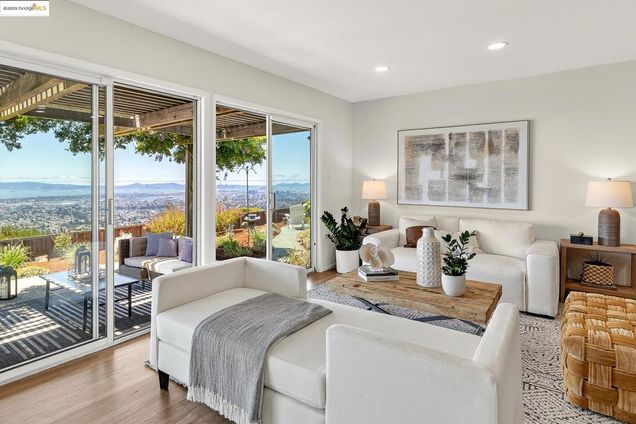51 Rishell Dr
Oakland, CA 94619
Map
- 3 beds
- 2 baths
- 1,300 sqft
- 13,464 sqft lot
- $653 per sqft
- 1956 build
- – on site
With sweeping views that stretch from the SF skyline and Bay Bridge to Mt. Tamalpais, this updated all-level home in the Oakland Hills offers a rare blend of simplicity, livability, and connection to nature. The circular floor plan encourages easy movement and effortless flow, with a wall of sliding glass doors that dissolves the boundary between indoor & outdoor living. A dramatic skylight crowns the kitchen, infusing the heart of the home with natural light and a sense of spaciousness, while custom built-in shelving in the living room adds function and architectural interest. Step out to a serene patio to discover a lush, mature garden sanctuary featuring flowering natives, sculptural succulents, twin bubbling fountains, and a romantic wisteria-draped arbor—an ideal setting for morning coffee or evening gatherings under the stars. Inside, the private primary wing offers a new en-suite bath with a glass-enclosed, zero-transition shower, custom tilework, dual vanity, and classic fixtures, creating a restful retreat that feels both elevated and timeless. Two additional bedrooms share an updated hallway bath featuring custom tile and an oversized LED vanity mirror. Owned solar+battery, newer roof, updated lighting throughout, and 2-car direct access garage. Close to 24, 13, & SF.

Last checked:
As a licensed real estate brokerage, Estately has access to the same database professional Realtors use: the Multiple Listing Service (or MLS). That means we can display all the properties listed by other member brokerages of the local Association of Realtors—unless the seller has requested that the listing not be published or marketed online.
The MLS is widely considered to be the most authoritative, up-to-date, accurate, and complete source of real estate for-sale in the USA.
Estately updates this data as quickly as possible and shares as much information with our users as allowed by local rules. Estately can also email you updates when new homes come on the market that match your search, change price, or go under contract.
Checking…
•
Last updated Jul 19, 2025
•
MLS# 41105395 —
This home is listed in more than one place. See it here.
The Building
-
Year Built:1956
-
New Construction:No
-
Construction Materials:Stucco
-
Architectural Style:Traditional
-
Roof:Shingle
-
Patio And Porch Features:Patio, Porch
-
Patio:1
Interior
-
Levels:One
-
Kitchen Features:Laminate Counters
-
Flooring:Wood, Tile
-
Room Type:Kitchen
-
Fireplace:No
-
Fireplace:None
-
Laundry:Dryer Included, Washer Included
-
Laundry:1
Room Dimensions
-
Living Area:1300.00
Financial & Terms
-
Disclosures:Easements
Location
-
Directions:Hwy13>JoaqinMiller>Crestmont>Rishell Cross Street: Crestmont.
-
Latitude:37.80186744
-
Longitude:-122.17809160
The Property
-
Property Type:Residential
-
Subtype:Single Family Residence
-
Lot Features:Sloped Down, Level with Street, Back Yard, Front Yard, Garden, Yard, Sprinklers Timer, Sprinklers In Rear, Sprinklers In Front
-
Lot Size Area:13464.0000
-
Lot Size Acres:0.3091
-
Lot Size SqFt:13464.00
-
Lot Size Source:Public Records
-
Sprinklers:Yes
Listing Agent
- Contact info:
- No listing contact info available
Beds
-
Total Bedrooms:3
Baths
-
Total Baths:2
-
Full & Three Quarter Baths:2
-
Full Baths:2
The Listing
-
Parcel Number:37A315047
Heating & Cooling
-
Heating:1
-
Heating:Forced Air
-
Cooling:Yes
-
Cooling:Central Air
Utilities
-
Sewer:Public Sewer
Appliances
-
Included:Yes
The Community
-
Subdivision:CRESTMONT HEIGHT
-
Subdivision:CRESTMONT HEIGHT
-
Association:No
-
Pool:None
-
Private Pool:No
Parking
-
Parking:Yes
-
Parking:Garage, Off Street, Garage Door Opener
-
Parking Spaces:2.00
-
Attached Garage:Yes
-
Garage Spaces:2.00
Monthly cost estimate

Asking price
$850,000
| Expense | Monthly cost |
|---|---|
|
Mortgage
This calculator is intended for planning and education purposes only. It relies on assumptions and information provided by you regarding your goals, expectations and financial situation, and should not be used as your sole source of information. The output of the tool is not a loan offer or solicitation, nor is it financial or legal advice. |
$4,551
|
| Taxes | N/A |
| Insurance | $233 |
| Utilities | $178 See report |
| Total | $4,962/mo.* |
| *This is an estimate |
Walk Score®
Provided by WalkScore® Inc.
Walk Score is the most well-known measure of walkability for any address. It is based on the distance to a variety of nearby services and pedestrian friendliness. Walk Scores range from 0 (Car-Dependent) to 100 (Walker’s Paradise).
Bike Score®
Provided by WalkScore® Inc.
Bike Score evaluates a location's bikeability. It is calculated by measuring bike infrastructure, hills, destinations and road connectivity, and the number of bike commuters. Bike Scores range from 0 (Somewhat Bikeable) to 100 (Biker’s Paradise).
Transit Score®
Provided by WalkScore® Inc.
Transit Score measures a location's access to public transit. It is based on nearby transit routes frequency, type of route (bus, rail, etc.), and distance to the nearest stop on the route. Transit Scores range from 0 (Minimal Transit) to 100 (Rider’s Paradise).
Soundscore™
Provided by HowLoud
Soundscore is an overall score that accounts for traffic, airport activity, and local sources. A Soundscore rating is a number between 50 (very loud) and 100 (very quiet).
Air Pollution Index
Provided by ClearlyEnergy
The air pollution index is calculated by county or urban area using the past three years data. The index ranks the county or urban area on a scale of 0 (best) - 100 (worst) across the United Sates.
Sale history
| Date | Event | Source | Price | % Change |
|---|---|---|---|---|
|
7/18/25
Jul 18, 2025
|
Listed / Active | CRMLS_CA | $850,000 |

80% of nearby similar homes sold for over asking price
Similar homes that sold in bidding wars went $135k above asking price on average, but some went as high as $426k over asking price.






















































