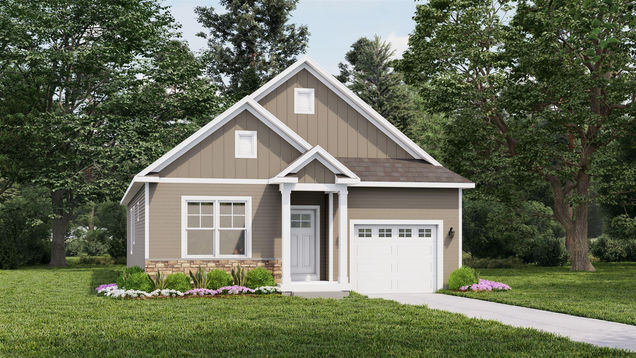51 Bradley Circle
Halfmoon, NY 12065
Map
- 2 beds
- 2 baths
- 1,684 sqft
- 6,534 sqft lot
- $243 per sqft
More homes
Interested in one floor living? Our Sutton plan could be the exactly what you are looking for! This home has a quaint cottage feel with 2 bedrooms, 2 bathroom and 1 car garage space in a maintenance-free community. Never have to worry about lawn care or snow removal again! This home will feature luxury vinyl plank flooring, granite countertops in the kitchen, quartz in the bathrooms, Pella windows in-ground sprinkler system, and more! The kitchen has a large island & window above the sink. There is always the option to add finished living space in the basement. The location of Eastpointe is premier - minutes of the Northway (Exit 9) and all of the conveniences that Clifton Park offers. Call us at 518-491-1173 to build your dream home! Photos are of a previous Sutton! To Be Built Condition

Last checked:
As a licensed real estate brokerage, Estately has access to the same database professional Realtors use: the Multiple Listing Service (or MLS). That means we can display all the properties listed by other member brokerages of the local Association of Realtors—unless the seller has requested that the listing not be published or marketed online.
The MLS is widely considered to be the most authoritative, up-to-date, accurate, and complete source of real estate for-sale in the USA.
Estately updates this data as quickly as possible and shares as much information with our users as allowed by local rules. Estately can also email you updates when new homes come on the market that match your search, change price, or go under contract.
Checking…
•
Last updated Sep 25, 2024
•
MLS# 202112025 —
The Building
-
New Construction:true
-
Construction Materials:Stone, Vinyl Siding
-
Builder Model:Sutton
-
Architectural Style:Ranch
-
Direction Faces:None
-
Roof:Asphalt
-
Entry Level:None
-
Basement:Full
-
Basement Full:true
-
Building Area Total:1684.0
-
Above Grade Finished Area:1410.0
-
Below Grade Finished Area:1389.0
Interior
-
Interior Features:Grinder Pump, Solid Surface Counters, Walk-In Closet(s), Built-in Features, Ceramic Tile Bath, Eat-in Kitchen, Kitchen Island
-
Kitchen:true
-
Kitchen Level:First
-
Dining Room:true
-
Living Room:true
-
Living Room Level:First
-
Rooms Total:8
-
Stories:None
-
Laundry Room:true
-
Main Level Laundry:true
-
Laundry Features:Main Level, W/D Connections
-
Fireplace:No
Room Dimensions
-
Living Area:1410.0
Financial & Terms
-
Possession:At Closing
-
Rent Includes:None
Location
-
Directions:Take Exit 9 of I87 onto NY-146. Continue to follow NY-146. Turn onto Old Route 146. Turn onto Cemetery Rd and the development is on the right.
-
Directions:Take Exit 9 of I87 onto NY-146. Continue to follow NY-146. Turn onto Old Route 146. Turn onto Cemetery Rd and the development is on the right.
-
Latitude:42.867424
-
Longitude:-73.763789
The Property
-
Property Type:Residential
-
Property Subtype:Single Family Residence
-
Lot Features:Level, Cleared, Cul-De-Sac, Landscaped
-
Lot Size Area:0.15
-
Lot Size Acres:0.15
-
Lot Size Units:Acres
-
Lot Size Dimensions:as per deed
-
Lot Size Dimensions:as per deed
-
Lot Size SqFt:6534.0
-
Possible Use:None
-
Parcel Number:413800 0-0-0
-
Topography:None
-
Waterfront:No
-
Other Equipment:Grinder Pump
-
Other Structures:Gazebo
Listing Agent
- Contact info:
- Agent phone:
- (518) 491-1173
- Office phone:
- (518) 491-1173
Beds
-
Bedrooms Total:2
-
Bedroom:true
-
Bedroom Level:First
-
Primary Bedroom Level:First
-
Primary Bedroom:true
Baths
-
Total Baths:2
-
Total Baths:2.0
-
Full Baths:2
-
Three Quarter Baths:None
-
Quarter Baths:None
Heating & Cooling
-
Cooling:Central Air
-
Cooling:true
-
Cooling -Central Air:true
-
Heating:Forced Air, Natural Gas
-
Heating:true
-
Heating -Forced Air:true
-
Heating -Natural Gas:true
Utilities
-
Sewer:Public Sewer
-
Sewer - Public Sewer:true
-
Water Source:Public
Appliances
-
Appliances:Dishwasher, Disposal, Microwave, Oven, Range
-
Oven:true
-
Range:true
-
Disposal:true
-
Microwave:true
-
Dishwasher:true
Schools
-
Elementary School:Arongen
-
Elementary School District:None
-
Middle Or Junior School District:None
-
Middle Or Junior School:None
-
High School:Shenendehowa
-
High School District:Shenendehowa
The Community
-
Pool Private:No
-
Spa Features:None
-
Waterfront:false
-
Pets Allowed:None
-
Association:true
-
Association Fee:200.0
-
Association Fee Includes:Maintenance Grounds, Snow Removal
-
Association Fee Includes Snow Removal:true
-
Association Fee Includes Maintenance Grounds:true
Parking
-
Parking:Yes
-
Garage:true
-
Parking Features:Attached
-
Garage:true
-
Garage Spaces:1.0
-
Attached Garage:true
-
Carport Spaces:None
-
Open Parking:No
Soundscore™
Provided by HowLoud
Soundscore is an overall score that accounts for traffic, airport activity, and local sources. A Soundscore rating is a number between 50 (very loud) and 100 (very quiet).
Sale history
| Date | Event | Source | Price | % Change |
|---|---|---|---|---|
|
12/13/21
Dec 13, 2021
|
Sold | GLOBAL_MLS | $409,680 |









