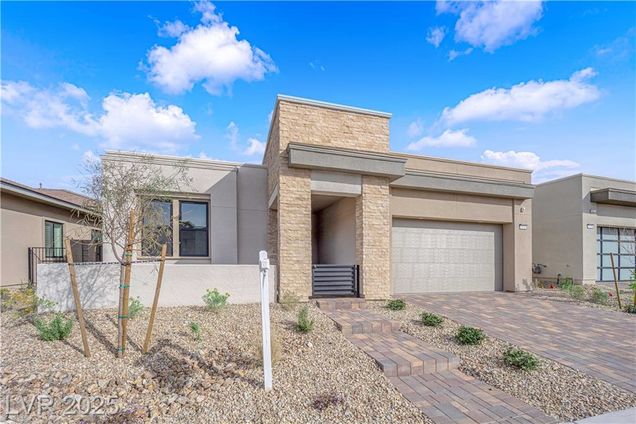5030 Sandline Court
Las Vegas, NV 89135
Map
- 4 beds
- 3 baths
- 2,500 sqft
- $2 per sqft
- 2024 build
- – on site
Located in the highly sought-after 89135 zip code, 5030 Sandline Ct sits within Ascension—Summerlin's newest and most exclusive guard-gated community. This brand-new, single-story residence offers 2,500 square feet of thoughtfully designed living space, featuring 4 spacious bedrooms, 3 beautifully appointed bathrooms, and a versatile flex room ideal for a home office, gym, media room, or study. Crafted for modern living, the open-concept layout boasts soaring vaulted ceilings and expansive windows that fill the home with natural light, creating a bright and inviting ambiance. This never-lived-in home presents a rare opportunity to personalize and make it truly your own. Please note: the home is not furnished—all furniture shown is for staging purposes only.

Last checked:
As a licensed real estate brokerage, Estately has access to the same database professional Realtors use: the Multiple Listing Service (or MLS). That means we can display all the properties listed by other member brokerages of the local Association of Realtors—unless the seller has requested that the listing not be published or marketed online.
The MLS is widely considered to be the most authoritative, up-to-date, accurate, and complete source of real estate for-sale in the USA.
Estately updates this data as quickly as possible and shares as much information with our users as allowed by local rules. Estately can also email you updates when new homes come on the market that match your search, change price, or go under contract.
Checking…
•
Last updated Jun 12, 2025
•
MLS# 2679449 —
This home is listed in more than one place. See it here.
The Building
-
Year Built:2024
-
Construction Description:Frame & Stucco
-
House Faces:West
-
Building:1 Story
-
Type:Attached
-
Roof:Flat
-
Studio:No
-
Occupancy Description:Vacant
-
Approx Total Living Area:2,500 Sqft
-
Manufactured:No
-
Green Rating:Energy Star Certified
-
Green Building Certificate:1
-
Green Year Certified:2024
-
Green Certifying Body:ENERGY STAR
Interior
-
Interior:Drywall, Fire Sprinklers
-
Furniture Included:No
-
Room Count:7
-
# of Den:1
-
Flooring:Carpet, Tile
Financial & Terms
-
Deposit:Cleaning Deposit, Key, Security Deposit
-
Foreclosure Commenced:No
-
Application Fee:Yes
-
Security Deposit:6000
Location
-
Directions:From the 215 Beltway and Town Center, head south on Town center. Turn right onto Rolling Foothills, then right onto Rockline Parkway to enter through the gate, Continue left on Rolling Vista, then left onto Terramont Drive. Turn right onto Concord Valley Drive and follow it to Sandline Court. The home will be on your right.
-
Township:21
The Property
-
Property Type:Residential Rental
-
Zoning:Single Family
-
Total SqFt:2,500 Sqft
-
Parcel Number:164-25-118-010
-
Lot Description:Under 1/4 Acre
-
Lot SqFt:6,741 Sqft
-
Gated:1
-
Fence:Backyard Full Fenced
-
Fence Type:Brick
-
Lease Description:1 Year
Listing Agent
- Contact info:
- Agent phone:
- (702) 970-9717
- Office phone:
- (702) 550-9639
Beds
-
Total Bedrooms:4
-
Total Bedrooms:5
-
Bedrooms Downstairs:1
Baths
-
Total Baths:3
-
Full Baths:3
-
Bath Downstairs:1
The Listing
-
Section:25
-
Listing Agreement Type:Active-Exclusive Right
Heating & Cooling
-
Cooling:Central
-
Cooling Fuel:Electric
-
Heating:Central
-
Heating Fuel:Electric
Utilities
-
Water Heater:Gas
-
Internet:1
Appliances
-
Appliances:Central Vacuum
-
Washer and Dryer Location:1st Floor
-
Disposal:Yes
-
Dryer Utilities:None
-
Oven:Built-In Oven(G)
-
Range:69
-
Refrigerator:1
-
Dishwasher:1
-
Washer Dryer IncludedNone
Schools
-
Elementary School:Abston, Sandra B
-
Elementary School K-2:Abston, Sandra B
-
Jr High School:Fertitta Frank & Victoria
-
High School:Durango
The Community
-
Subdivision Name:Summerlin village
-
Community Name:Summerlin South
-
Features:BBQ Area, Clubhouse, COMMUNITY Facilities, COMMUNITY Pool, COMMUNITY Spa, COMMUNITY Wall, Concierge, Exercise Room, Firepit, Fitness Center, Guard Gated, Not Age Restricted, Outside Living Area, Park, Pet Park, Pickle Ball Court, Playground, Pool
-
HOA Name:Nevada Community Sub
-
Spa:No
-
Pets Accepted:No
-
Age Restricted Community:No
Parking
-
Garage:Attached
-
Garage Spaces:2
-
RV Parking:No
-
Parking:Garage/Private
Walk Score®
Provided by WalkScore® Inc.
Walk Score is the most well-known measure of walkability for any address. It is based on the distance to a variety of nearby services and pedestrian friendliness. Walk Scores range from 0 (Car-Dependent) to 100 (Walker’s Paradise).
Bike Score®
Provided by WalkScore® Inc.
Bike Score evaluates a location's bikeability. It is calculated by measuring bike infrastructure, hills, destinations and road connectivity, and the number of bike commuters. Bike Scores range from 0 (Somewhat Bikeable) to 100 (Biker’s Paradise).
Transit Score®
Provided by WalkScore® Inc.
Transit Score measures a location's access to public transit. It is based on nearby transit routes frequency, type of route (bus, rail, etc.), and distance to the nearest stop on the route. Transit Scores range from 0 (Minimal Transit) to 100 (Rider’s Paradise).
Air Pollution Index
Provided by ClearlyEnergy
The air pollution index is calculated by county or urban area using the past three years data. The index ranks the county or urban area on a scale of 0 (best) - 100 (worst) across the United Sates.

































