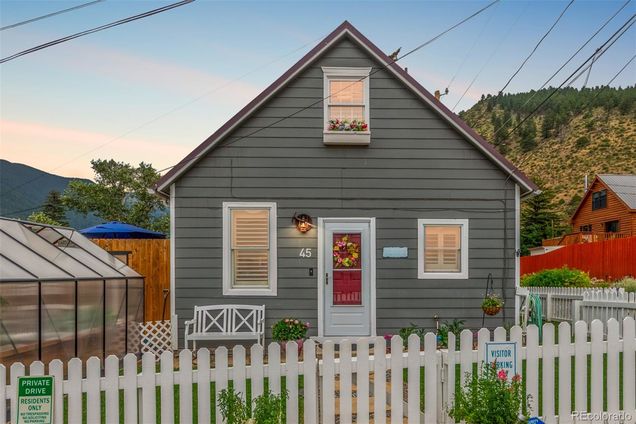45 N Main Street
Empire, CO 80438
Map
- 2 beds
- 1 bath
- 820 sqft
- 3,200 sqft lot
- $670 per sqft
- 1890 build
- – on site
Welcome to 45 N Main Street, a beautifully renovated historic home nestled in the charming town of Empire, Colorado. Built in the 1890s, this residence combines timeless charm with modern upgrades, offering an idyllic retreat in Clear Creek County with mesmerizing views of Georgetown. This delightful home now features a newly added greenhouse, perfect for nurturing your green thumb. Enjoy the tranquility of your personal waterfall oasis, a serene escape right in your backyard. The complete backyard renovation enhances the home's curb appeal, while the newly installed carpet ensures cozy interiors. Inside, you'll find two spacious bedrooms, a fully appointed eat-in kitchen, and a three-quarter bathroom. The home boasts a newer pro-panel roof and an oversized one-car garage. Step outside through the new French doors onto nearly 400 square feet of Trex decking, ideal for entertaining or simply basking in the panoramic views within the fenced yard. Practical amenities include an on-demand hot water and filtration system, with the convenience of city water and sewer, and no HOA fees. Located with easy access to Denver, Golden, Winter Park, and Loveland Ski Resort, this home offers the perfect balance of seclusion and convenience. Experience the unique blend of historic charm and modern comforts at 45 N Main Street. Schedule your showing today and make this enchanting home your own! Please See Exterior video https://vimeo.com/1102476788?share=copy#t=0

Last checked:
As a licensed real estate brokerage, Estately has access to the same database professional Realtors use: the Multiple Listing Service (or MLS). That means we can display all the properties listed by other member brokerages of the local Association of Realtors—unless the seller has requested that the listing not be published or marketed online.
The MLS is widely considered to be the most authoritative, up-to-date, accurate, and complete source of real estate for-sale in the USA.
Estately updates this data as quickly as possible and shares as much information with our users as allowed by local rules. Estately can also email you updates when new homes come on the market that match your search, change price, or go under contract.
Checking…
•
Last updated Jul 19, 2025
•
MLS# 5700456 —
This home is listed in more than one place. See it here.
The Building
-
Year Built:1890
-
Construction Materials:Frame, Wood Siding
-
Building Area Total:820
-
Building Area Source:Public Records
-
Structure Type:House
-
Roof:Metal
-
Levels:Two
-
Basement:false
-
Exterior Features:Barbecue, Garden, Private Yard, Spa/Hot Tub
-
Above Grade Finished Area:820
-
Property Attached:false
Interior
-
Interior Features:Block Counters, Breakfast Bar, Built-in Features, Ceiling Fan(s), Eat-in Kitchen, High Speed Internet
-
Furnished:Negotiable
-
Flooring:Carpet, Tile, Vinyl
-
Fireplaces Total:1
-
Fireplace Features:Living Room, Wood Burning, Wood Burning Stove
Room Dimensions
-
Living Area:820
Financial & Terms
-
Ownership:Individual
-
Possession:Close Plus 1 Day
Location
-
Latitude:39.76150421
-
Longitude:-105.683213
The Property
-
Property Type:Residential
-
Property Subtype:Single Family Residence
-
Parcel Number:1837-282-07-007
-
Lot Size Area:3200
-
Lot Size Acres:0.07
-
Lot Size SqFt:3,200 Sqft
-
Lot Size Units:Square Feet
-
Exclusions:Sellers Personal item, all mounted TV, Metal/wood Shelves in Primary room
-
Fencing:Full
-
Road Responsibility:Public Maintained Road
-
Road Frontage Type:Public
Listing Agent
- Contact info:
- Agent phone:
- (720) 390-1936
- Office phone:
- (303) 536-1786
Taxes
-
Tax Year:2024
-
Tax Annual Amount:$1,448
Beds
-
Bedrooms Total:2
-
Main Level Bedrooms:1
-
Upper Level Bedrooms:1
Baths
-
Total Baths:1
-
Three Quarter Baths:1
-
Main Level Baths:1
Heating & Cooling
-
Heating:Natural Gas, Radiant, Wood
-
Cooling:None
Utilities
-
Utilities:Cable Available, Electricity Available, Electricity Connected, Natural Gas Available
-
Sewer:Public Sewer
-
Water Included:Yes
-
Water Source:Public
Appliances
-
Appliances:Convection Oven, Cooktop, Dishwasher, Disposal, Dryer, Microwave, Refrigerator
Schools
-
Elementary School:Georgetown Community School
-
Elementary School District:Clear Creek RE-1
-
Middle Or Junior School:Clear Creek
-
Middle Or Junior School District:Clear Creek RE-1
-
High School:Clear Creek
-
High School District:Clear Creek RE-1
The Community
-
Subdivision Name:Empire
-
Association:false
-
Senior Community:false
Parking
-
Parking Total:1
-
Parking Features:Concrete, Exterior Access Door
-
Attached Garage:false
-
Garage Spaces:1
Monthly cost estimate

Asking price
$549,999
| Expense | Monthly cost |
|---|---|
|
Mortgage
This calculator is intended for planning and education purposes only. It relies on assumptions and information provided by you regarding your goals, expectations and financial situation, and should not be used as your sole source of information. The output of the tool is not a loan offer or solicitation, nor is it financial or legal advice. |
$2,945
|
| Taxes | $120 |
| Insurance | $256 |
| Utilities | $153 See report |
| Total | $3,474/mo.* |
| *This is an estimate |
Walk Score®
Provided by WalkScore® Inc.
Walk Score is the most well-known measure of walkability for any address. It is based on the distance to a variety of nearby services and pedestrian friendliness. Walk Scores range from 0 (Car-Dependent) to 100 (Walker’s Paradise).
Bike Score®
Provided by WalkScore® Inc.
Bike Score evaluates a location's bikeability. It is calculated by measuring bike infrastructure, hills, destinations and road connectivity, and the number of bike commuters. Bike Scores range from 0 (Somewhat Bikeable) to 100 (Biker’s Paradise).
Air Pollution Index
Provided by ClearlyEnergy
The air pollution index is calculated by county or urban area using the past three years data. The index ranks the county or urban area on a scale of 0 (best) - 100 (worst) across the United Sates.









































