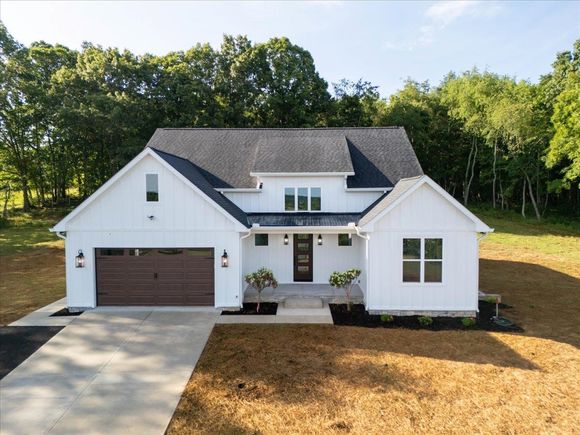4480 Fairview Dr
Christiansburg, VA 24073
Map
- 3 beds
- 2 baths
- 1,949 sqft
- ~5 acre lot
- $323 per sqft
- 2025 build
- – on site
Welcome to this stunning new construction home where thoughtful design meets luxurious living. Nestled on 5 private acres in the highly sought-after Auburn school district, this custom 3-bedroom, 2-bath retreat was built to impress. Step inside to soaring ceilings througha grand oversized front door that sets the tone. The spacious open floor plan features a cozy fireplace and a show-stopping kitchen with waterfall countertops, high-end appliances, and a wine cooler—perfect for hosting. The bathrooms are pure luxury, highlighted by a custom stone shower and designer finishes throughout. Enjoy indoor-outdoor living with tongue-and-groove wood ceilings on both the front and back porches, and an outdoor entertainment space ready for your grill and TV setup. The 2-car garage includes a tandem 3rd bay, ideal for extra storage or a workshop. From the conditioned crawlspace to the board and batten Hardie board siding, every detail of this home has been carefully curated for comfort and style!

Last checked:
As a licensed real estate brokerage, Estately has access to the same database professional Realtors use: the Multiple Listing Service (or MLS). That means we can display all the properties listed by other member brokerages of the local Association of Realtors—unless the seller has requested that the listing not be published or marketed online.
The MLS is widely considered to be the most authoritative, up-to-date, accurate, and complete source of real estate for-sale in the USA.
Estately updates this data as quickly as possible and shares as much information with our users as allowed by local rules. Estately can also email you updates when new homes come on the market that match your search, change price, or go under contract.
Checking…
•
Last updated Jul 19, 2025
•
MLS# 424774 —
The Building
-
Year Built:2025
-
Architectural Style:Craftsman
-
Appearance:New Construction-Fin
-
Levels:One
-
Exterior Finish:Hardi-Plank
-
Attic:Access Only
-
Basement:Crawl Space
-
Modular:No
-
Manufactured:No
-
Approx Main Finished Area:1,949 Sqft
-
Approx Basement Finished Area:0 Sqft
-
Approx Basement Unfinished Area:0 Sqft
Interior
-
# of Rooms:9
-
Interior Features:Ceiling Fan(s), CeramicTile Bath(s), Custom Cabinets, Custom Countertops, Laundry on Main, Pantry, Vaulted Ceiling, Walk-in Closet(s)
-
Fireplace:Family Room
Financial & Terms
-
Short Sale:No
-
Price Per SqFt:323.19
Location
-
Directions:From downtown Christiansburg to Rt 8 towards Floyd. Slight right on Dairy Rd., to a Right on Fairview Church Rd., to left on Fairview. Turn left at 3rd gravel driveway (near a cluster of mailboxes), go to end where new asphalt has been poured. See sign.
-
Latitude:37.044565
-
Longitude:-80.502967
The Property
-
Property Type:Detached
-
Exterior Features:Blacktop Driveway, Concrete Driveway, Garden Space, Porch, Sidewalks
-
Lot Size:230911.56
-
Stable:No
-
Approx Acres:5.301
-
Approx Cleared Acres:1949
-
Geographic Quality:0.95
Listing Agent
- Contact info:
- Agent phone:
- (540) 818-8133
- Office phone:
- (540) 739-3153
Taxes
-
Tax Year:2024
-
Parcel Number:260014
-
Taxes:$610.50
Beds
-
Bedrooms:3
Baths
-
Full Baths:2
-
Room/Level: Baths-Main2
Heating & Cooling
-
Heating:Heat Pump
-
Air Conditioning:Heat Pump
Utilities
-
Power On:Yes
-
Water On:Yes
-
Water:Well
-
Sewer:Septic
Appliances
-
Appliances:Dishwasher, Microwave, Range/Electric, Refrigerator, Wine Storage
-
Water Heater:Electric
Schools
-
Elementary School:Auburn
-
Middle School:Auburn
-
High School:Auburn
-
School District:Montgomery County
The Community
-
Subdivision:None
-
HOA:None
Parking
-
Garage/Carport:Triple Attached
Monthly cost estimate

Asking price
$629,900
| Expense | Monthly cost |
|---|---|
|
Mortgage
This calculator is intended for planning and education purposes only. It relies on assumptions and information provided by you regarding your goals, expectations and financial situation, and should not be used as your sole source of information. The output of the tool is not a loan offer or solicitation, nor is it financial or legal advice. |
$3,372
|
| Taxes | $50 |
| Insurance | $173 |
| Utilities | $139 See report |
| Total | $3,734/mo.* |
| *This is an estimate |
Walk Score®
Provided by WalkScore® Inc.
Walk Score is the most well-known measure of walkability for any address. It is based on the distance to a variety of nearby services and pedestrian friendliness. Walk Scores range from 0 (Car-Dependent) to 100 (Walker’s Paradise).
Bike Score®
Provided by WalkScore® Inc.
Bike Score evaluates a location's bikeability. It is calculated by measuring bike infrastructure, hills, destinations and road connectivity, and the number of bike commuters. Bike Scores range from 0 (Somewhat Bikeable) to 100 (Biker’s Paradise).
Air Pollution Index
Provided by ClearlyEnergy
The air pollution index is calculated by county or urban area using the past three years data. The index ranks the county or urban area on a scale of 0 (best) - 100 (worst) across the United Sates.
Sale history
| Date | Event | Source | Price | % Change |
|---|---|---|---|---|
|
7/19/25
Jul 19, 2025
|
Listed / Active | NRVAR | $629,900 |



































