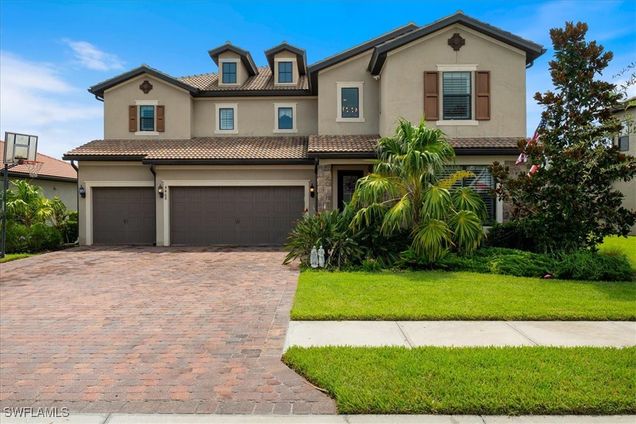4468 Magellan Street
Ave Maria, FL 34142
Map
- 5 beds
- 4 baths
- 4,277 sqft
- $198 per sqft
- 2018 build
- – on site
Your Family’s Private Resort Awaits – Right in the Heart of Ave Maria Imagine owning the only home in town with a residential Lazy River Pool, whirlpool hot tub, and waterfall—all in your own backyard. This stunning, one-of-a-kind property isn’t just a home… it’s a private resort designed for family fun, relaxation, and unforgettable memories. Float your stress away in the custom-designed Lazy River, powered by three commercial-grade jet pumps for the ultimate smooth ride. Let the kids splash while you unwind in the whirlpool spa, all set beneath the soothing sounds of your own waterfall feature. This backyard oasis was built for connection, laughter, and escape. Inside, you’ll find 5 spacious bedrooms and 4 bathrooms, offering all the room your growing family or guests could need. A 3-car garage provides plenty of space for bikes, beach gear, and golf clubs. Hurricane-impact windows and a fully fenced yard give you peace of mind and privacy—all while enjoying one of the best lake views in the entire community. Located in Ave Maria, one of Southwest Florida’s most family-friendly towns, you’re surrounded by incredible amenities including a community water park, playgrounds, and sports courts, a vibrant farmers market and family events every week, dining, shopping, and cultural experiences through Ave Maria University, top-rated K-12 schools (both public and private), and easy access to nature preserves, golf courses, and Naples beaches. This is more than a house—it’s a lifestyle tailored for connection, adventure, and family-first living. Don’t miss your chance to own the most entertaining pool home in town—in one of Florida’s most vibrant communities. Come experience it for yourself—and let the Lazy River pull you home.

Last checked:
As a licensed real estate brokerage, Estately has access to the same database professional Realtors use: the Multiple Listing Service (or MLS). That means we can display all the properties listed by other member brokerages of the local Association of Realtors—unless the seller has requested that the listing not be published or marketed online.
The MLS is widely considered to be the most authoritative, up-to-date, accurate, and complete source of real estate for-sale in the USA.
Estately updates this data as quickly as possible and shares as much information with our users as allowed by local rules. Estately can also email you updates when new homes come on the market that match your search, change price, or go under contract.
Checking…
•
Last updated Jul 19, 2025
•
MLS# 225064014 —
This home is listed in more than one place. See it here.
The Building
-
Year Built:2018
-
Construction Materials:Block,Concrete,Stucco
-
Architectural Style:TwoStory
-
Roof:Tile
-
Levels:Two
-
Security Features:BurglarAlarmMonitored,SecuritySystem,SmokeDetectors
-
Window Features:DoubleHung,ImpactGlass,WindowCoverings
-
Patio And Porch Features:Lanai,Porch,Screened
-
Building Area Total:5788.0
-
Building Area Source:Builder
-
Number Of Units In Community:1
Interior
-
Interior Features:WetBar,BuiltInFeatures,Bathtub,SeparateFormalDiningRoom,DualSinks,EntranceFoyer,FrenchDoorsAtriumDoors,KitchenIsland,Pantry,SeparateShower,CableTv,WalkInClosets,WindowTreatments,HighSpeedInternet,SplitBedrooms
-
Door Features:FrenchDoors
-
Laundry Features:Inside,LaundryTub
-
Stories:2
-
Stories Total:2
-
Flooring:Carpet,Tile
-
Furnished:Negotiable
-
Room Type:Den,ExerciseRoom,FamilyRoom,ScreenedPorch
-
Living Area:4277.0
Room Dimensions
-
Living Area Source:Builder
Financial & Terms
-
Ownership:Single Family
-
Possession:CloseOfEscrow
Location
-
Longitude:-81.431888
-
Latitude:26.33985
The Property
-
Property Type:Residential
-
Property Sub Type:SingleFamilyResidence
-
Property Sub Type Additional:SingleFamilyResidence
-
Property Condition:Resale
-
Parcel Number:22681001707
-
Exterior Features:Fence,SecurityHighImpactDoors,SprinklerIrrigation
-
Lot Features:RectangularLot,PondOnLot,SprinklersAutomatic
-
Lot Size Acres:0.22
-
Lot Size Dimensions:70 x 140 x 70 x 140
-
Lot Size Units:Acres
-
Lot Size Source:Builder
-
View:Lake
-
View:true
-
Waterfront:true
-
Waterfront Features:Lake
-
Lot Dimensions Source:Builder
Listing Agent
- Contact info:
- Agent phone:
- (239) 304-6224
- Office phone:
- (239) 949-8338
Taxes
-
Tax Year:2024
-
Tax Annual Amount:$10,386.49
-
Tax Lot:245
Beds
-
Bedrooms Total:5
Baths
-
Bathrooms Full:4
-
Bathrooms Total:4
The Listing
-
Virtual Tour URL:
Heating & Cooling
-
Cooling:CentralAir,CeilingFans,Electric
-
Cooling:true
-
Heating:Central,Electric
-
Heating:true
Utilities
-
Sewer:AssessmentPaid
-
Utilities:CableAvailable,HighSpeedInternetAvailable,UndergroundUtilities
-
Water Source:Public
-
Irrigation Source:IncludedInAssessment
Appliances
-
Appliances:Dryer,Dishwasher,ElectricCooktop,Disposal,IceMaker,Microwave,Refrigerator,RefrigeratorWithIceMaker,SelfCleaningOven,WineCooler,Washer
The Community
-
Subdivision Name:Avalon Park
-
Country Subdivision:12021
-
Association:true
-
Association Amenities:BasketballCourt,DogPark,FitnessCenter,Playground,Park,Pool,Restaurant,Sidewalks,Trails,Management
-
Community Features:NonGated,Shopping,StreetLights
-
Association Fee Includes:AssociationManagement,CableTv,MaintenanceGrounds,StreetLights
-
Association Fee:$209
-
Association Fee Frequency:Quarterly
-
Association Fee 2:659.0
-
Association Fee 2 Frequency:Quarterly
-
Spa:true
-
Pool Features:Concrete,ElectricHeat,Heated,InGround,ScreenEnclosure,SaltWater,Community,PoolSpaCombo
-
Pool Private:true
-
Senior Community:false
-
Pets Allowed:Yes
-
Spa Features:ElectricHeat,Gunite,InGround,Screened
Parking
-
Parking Features:Attached,Garage,GarageDoorOpener
-
Garage Spaces:3.0
-
Garage:true
-
Attached Garage:true
-
Carport:false
-
Covered Spaces:3.0
Monthly cost estimate

Asking price
$849,900
| Expense | Monthly cost |
|---|---|
|
Mortgage
This calculator is intended for planning and education purposes only. It relies on assumptions and information provided by you regarding your goals, expectations and financial situation, and should not be used as your sole source of information. The output of the tool is not a loan offer or solicitation, nor is it financial or legal advice. |
$4,550
|
| Taxes | $865 |
| Insurance | $233 |
| HOA fees | $70 |
| Utilities | $198 See report |
| Total | $5,916/mo.* |
| *This is an estimate |
Walk Score®
Provided by WalkScore® Inc.
Walk Score is the most well-known measure of walkability for any address. It is based on the distance to a variety of nearby services and pedestrian friendliness. Walk Scores range from 0 (Car-Dependent) to 100 (Walker’s Paradise).
Bike Score®
Provided by WalkScore® Inc.
Bike Score evaluates a location's bikeability. It is calculated by measuring bike infrastructure, hills, destinations and road connectivity, and the number of bike commuters. Bike Scores range from 0 (Somewhat Bikeable) to 100 (Biker’s Paradise).
Air Pollution Index
Provided by ClearlyEnergy
The air pollution index is calculated by county or urban area using the past three years data. The index ranks the county or urban area on a scale of 0 (best) - 100 (worst) across the United Sates.















































