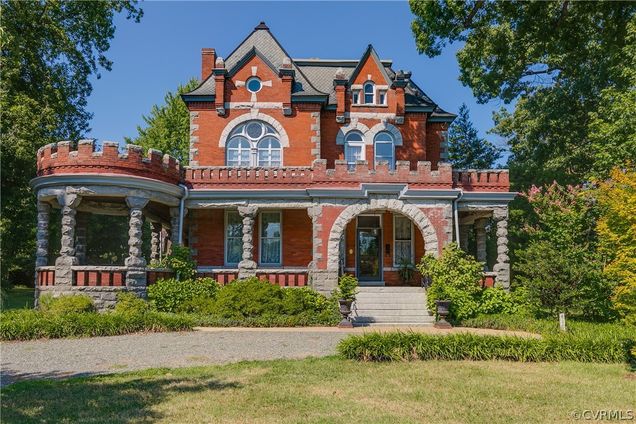4104 Hermitage Road
Richmond, VA 23227
Map
- 4 beds
- 4 baths
- 4,518 sqft
- ~1 acre lot
- $157 per sqft
- 1898 build
- – on site
More homes
“Montrose” is a rare and fine example of the Romanesque Revival style by noted architect D. Wiley Anderson with a storied history. Having fallen into disrepair, it narrowly missed demolition in the 1980's, the wrecking ball in place! Deemed too important to lose, concerned parties including Historic Richmond Foundation succeeded in saving this neighborhood gem. Built in 1898, highlights include hand-cut granite columns and arches, 11’ ceilings, rich wainscoting, original custom plaster work and 12 rooms of gracious scale set on 1.27 acres in the Hermitage Road Historic District. The spacious kitchen was recently freshened with newly painted cabinets. A grand entrance hall opens to elegant parlours, and a charming study. Four bedrooms and 3 baths as well as a study/library comprise the second floor. Porches front, side and back, an 1880-square-foot garage with workshop, fruit trees, large specimen trees and a pair of antique iron pergolas make this unique property an inviting escape from busy city life only minutes away. Original details remain throughout while modern updates make this 4500 square foot “castle” relevant for today. Truly one-of-a-kind.

Last checked:
As a licensed real estate brokerage, Estately has access to the same database professional Realtors use: the Multiple Listing Service (or MLS). That means we can display all the properties listed by other member brokerages of the local Association of Realtors—unless the seller has requested that the listing not be published or marketed online.
The MLS is widely considered to be the most authoritative, up-to-date, accurate, and complete source of real estate for-sale in the USA.
Estately updates this data as quickly as possible and shares as much information with our users as allowed by local rules. Estately can also email you updates when new homes come on the market that match your search, change price, or go under contract.
Checking…
•
Last updated Apr 7, 2025
•
MLS# 1832214 —
The Building
-
Year Built:1898
-
Year Built Details:Approximate
-
New Construction:false
-
Construction Materials:Brick,Plaster,Stone
-
Architectural Style:Victorian
-
Roof:Asphalt,Rubber,Slate
-
Exterior Features:Lighting,Porch
-
Stories Total:2
-
Stories:2
-
Levels:Two
-
Basement:DirtFloor,Partial,Unfinished
-
Basement:true
-
Door Features:FrenchDoors,StormDoors
-
Window Features:LeadedGlass,StormWindows
-
Patio And Porch Features:RearPorch,FrontPorch,WrapAround,Porch
-
Security Features:SecuritySystem
-
Building Area Source:Assessor
-
Below Grade Unfinished Area:574.0
Interior
-
Interior Features:Bookcases,BuiltInFeatures,EatInKitchen,FrenchDoorsAtriumDoors,Fireplace,HighCeilings,HighSpeedInternet,BathInPrimaryBedroom,SolidSurfaceCounters,WiredForData
-
Flooring:Linoleum,Tile,Wood
-
Rooms Total:12
-
Fireplace:true
-
Fireplace Features:Gas,Masonry,Vented,Insert
-
Fireplaces Total:1
Room Dimensions
-
Living Area:4518.0
-
Living Area Source:Assessor
Financial & Terms
-
Possession:CloseOfEscrow
Location
-
Directions:On Hermitage Road between Laburnum & Westmoreland
The Property
-
Parcel Number:N017-0228-004
-
Property Type:Residential
-
Property Subtype:SingleFamilyResidence
-
Property Subtype Additional:SingleFamilyResidence
-
Property Condition:Resale
-
Property Attached:false
-
Lot Features:FruitTrees
-
Lot Size Acres:1.27
-
Lot Size Area:1.27
-
Lot Size Units:Acres
-
Fencing:BackYard,Fenced,Partial
-
Other Structures:Garages,Storage
-
Waterfront:false
Listing Agent
- Contact info:
- Agent phone:
- (804) 690-8863
- Office phone:
- (804) 282-3136
Taxes
-
Tax Year:2018
-
Tax Annual Amount:8736.0
-
Tax Assessed Value:728000
-
Tax Legal Description:L30 0185.00X0300.00 0000.00
Beds
-
Bedrooms Total:4
Baths
-
Total Baths:4
-
Full Baths:3
-
Half Baths:1
The Listing
Heating & Cooling
-
Cooling:Electric,Zoned
-
Cooling:true
-
Heating:NaturalGas,Radiators,Zoned
-
Heating:true
Utilities
-
Sewer:PublicSewer
-
Water Source:Public
Appliances
-
Appliances:Cooktop,DoubleOven,Dryer,Dishwasher,ExhaustFan,ElectricCooking,GasCooking,Disposal,GasWaterHeater,IceMaker,Microwave,Range,Refrigerator,Washer
Schools
-
Elementary School:Holton
-
Middle Or Junior School:Henderson
-
High School:Marshall
The Community
-
Subdivision Name:None
-
Community Features:Lake,Playground,Pond,PublicTransportation,SportsField,TennisCourts,TrailsPaths,Curbs,Gutters,Park,StreetLights,Sidewalks
-
Pool Features:None
Parking
-
Garage:true
-
Attached Garage:false
-
Garage Spaces:2.0
-
Parking Features:CircularDriveway,Detached,Garage,GarageDoorOpener,HeatedGarage,OffStreet,Oversized,GarageFacesRear,WorkshopInGarage
Soundscore™
Provided by HowLoud
Soundscore is an overall score that accounts for traffic, airport activity, and local sources. A Soundscore rating is a number between 50 (very loud) and 100 (very quiet).
Air Pollution Index
Provided by ClearlyEnergy
The air pollution index is calculated by county or urban area using the past three years data. The index ranks the county or urban area on a scale of 0 (best) - 100 (worst) across the United Sates.
Sale history
| Date | Event | Source | Price | % Change |
|---|---|---|---|---|
|
7/15/19
Jul 15, 2019
|
Sold | CVRMLS | $710,000 |













































