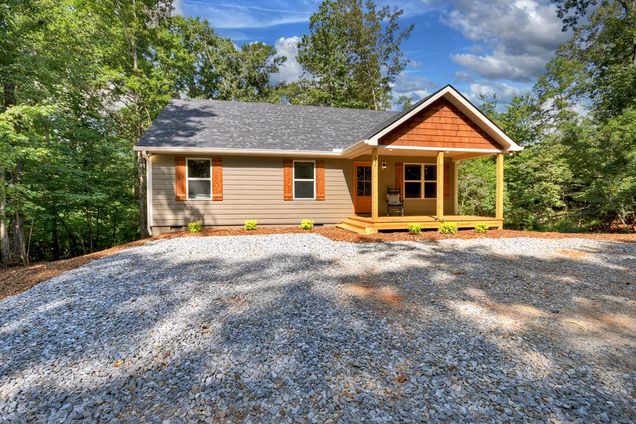388 Carlisle Drive
Ellijay, GA 30540
Map
- 3 beds
- 2 baths
- – sqft
- ~3/4 acre lot
- 2025 build
- – on site
Look what happens when quality construction meets attention to detail. Start with a level front yard, needing no handrails and allowing for more open air feel. Walk in the front door and the first things you notice are the floor to ceiling fireplace and the vaulted tonge and groove ceiling. Wander into the kitchen and check out the full set of matching appliances and a walk in pantry. Down the hall are the bedrooms, all having wood vaulted ceilings and beautiful fan/light fixtures. All rooms have walk in closets and the entire home is floored with luxury vinyl plank. Out back you have an oversized covered porch with a winter ready fireplace. Outside is low maintainance with shrubs already in place and mulch covering the grounds. Below is a massive usable crawlspace with room for storage or whatever your imagination can dream of. *Home has been staged by the seller.*

Last checked:
As a licensed real estate brokerage, Estately has access to the same database professional Realtors use: the Multiple Listing Service (or MLS). That means we can display all the properties listed by other member brokerages of the local Association of Realtors—unless the seller has requested that the listing not be published or marketed online.
The MLS is widely considered to be the most authoritative, up-to-date, accurate, and complete source of real estate for-sale in the USA.
Estately updates this data as quickly as possible and shares as much information with our users as allowed by local rules. Estately can also email you updates when new homes come on the market that match your search, change price, or go under contract.
Checking…
•
Last updated Jul 19, 2025
•
MLS# 417380 —
The Building
-
Year Built:2025
-
New Construction:true
-
Construction Materials:Frame, See Remarks
-
Architectural Style:Ranch, Country/Rustic, Craftsman
-
Roof:Shingle
-
Basement:Crawl Space
-
Window Features:Vinyl, Screens
-
Patio And Porch Features:Front Porch, Covered
-
Levels:One
-
Stories:1
-
Building Area Units:Square Feet
Interior
-
Interior Features:Pantry, Ceiling Fan(s), Cathedral Ceiling(s), Sheetrock, Wood
-
Flooring:Luxury Vinyl
-
Fireplace:true
-
Fireplaces Total:2
-
Fireplace Features:Ventless
The Property
-
View:Trees/Woods
-
View:true
-
Parcel Number:3052AR 086
-
Property Type:Residential
-
Property Subtype:Residential
-
Property Condition:New Construction
-
Lot Size Area:28314
-
Lot Size Acres:0.65
-
Lot Size Units:Square Feet
-
Lot Size SqFt:28314
-
Frontage Type:Road
-
Waterfront:false
Listing Agent
- Contact info:
- Agent phone:
- (706) 669-3589
- Office phone:
- (706) 515-7653
Taxes
-
Tax Lot:2975
Beds
-
Bedrooms Total:3
-
Master Bedroom Level:Main
Baths
-
Total Baths:2
-
Total Baths:2
-
Full Baths:2
The Listing
-
Virtual Tour URL Unbranded:tour.usamls.net/388-Carlisle-Drive-Ellijay-GA-30540/unbranded
Heating & Cooling
-
Heating:Central, Heat Pump
-
Heating:true
-
Cooling:true
-
Cooling:Central Air, Electric
Utilities
-
Utilities:Cable Available
-
Sewer:Septic Tank
-
Water Source:Public
Appliances
-
Appliances:Refrigerator, Range, Microwave, Dishwasher, Electric Water Heater
-
Laundry Features:Main Level
Schools
-
Elementary School District:Gilmer County
-
Middle Or Junior School District:Gilmer County
-
High School District:Gilmer County
The Community
-
Subdivision Name:Coosawattee
-
Community Features:Tennis Court(s), Fitness Center, Gated, Pool, River Access, Creek Access, Pickleball, Clubhouse, Playground, Pavilion
-
Pool Features:Community
-
Senior Community:false
-
Association:true
-
Association Fee:1085
Parking
-
Garage:false
-
Carport:false
-
Open Parking:true
-
Parking Features:Driveway, Gravel
Monthly cost estimate

Asking price
$384,900
| Expense | Monthly cost |
|---|---|
|
Mortgage
This calculator is intended for planning and education purposes only. It relies on assumptions and information provided by you regarding your goals, expectations and financial situation, and should not be used as your sole source of information. The output of the tool is not a loan offer or solicitation, nor is it financial or legal advice. |
$2,061
|
| Taxes | N/A |
| Insurance | $105 |
| Utilities | N/A |
| Total | $2,166/mo.* |
| *This is an estimate |
Walk Score®
Provided by WalkScore® Inc.
Walk Score is the most well-known measure of walkability for any address. It is based on the distance to a variety of nearby services and pedestrian friendliness. Walk Scores range from 0 (Car-Dependent) to 100 (Walker’s Paradise).
Sale history
| Date | Event | Source | Price | % Change |
|---|---|---|---|---|
|
7/19/25
Jul 19, 2025
|
Listed / Active | NEGBOR | $384,900 |
































