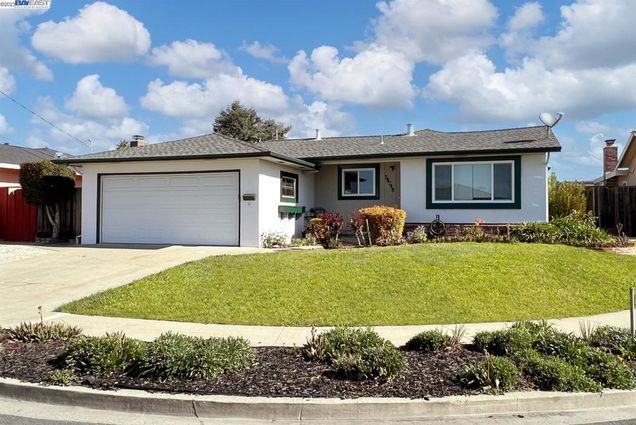38246 Dixon Ct
Fremont, CA 94536-5911
Map
- 3 beds
- 2 baths
- 1,431 sqft
- 6,163 sqft lot
- $1,084 per sqft
- 1959 build
- – on site
More homes
Welcome to your dream home! This beautifully updated house boasts a stunning kitchen remodel, along with brand new appliances and many other desirable upgrades that will exceed your expectations. As you enter the home, you will be immediately impressed with the open concept floor plan and the abundance of natural light that floods the space. The kitchen has been completely transformed into a chef's paradise, featuring brand new stainless steel appliances, custom cabinetry and gorgeous quartz countertops. The family room features a cozy fireplace, perfect for those chilly evenings, and the hardwood floors throughout the room create a warm and inviting atmosphere. Additional upgrades throughout the home include upgraded electrical subpanel, updated light fixtures and a brand new furnace. The backyard is an oasis, perfect for summer barbecues and outdoor gatherings with family and friends. Located in a desirable neighborhood, this home is great for commuting, close to good schools, shopping, and dining. Don't miss out on this opportunity to own a truly spectacular home!

Last checked:
As a licensed real estate brokerage, Estately has access to the same database professional Realtors use: the Multiple Listing Service (or MLS). That means we can display all the properties listed by other member brokerages of the local Association of Realtors—unless the seller has requested that the listing not be published or marketed online.
The MLS is widely considered to be the most authoritative, up-to-date, accurate, and complete source of real estate for-sale in the USA.
Estately updates this data as quickly as possible and shares as much information with our users as allowed by local rules. Estately can also email you updates when new homes come on the market that match your search, change price, or go under contract.
Checking…
•
Last updated Feb 12, 2025
•
MLS# 41022763 —
The Building
-
Year Built:1959
-
Roof:Shingle
Interior
-
Levels:One
-
Kitchen Features:Remodeled Kitchen
-
Flooring:Wood, Carpet
-
Room Type:Family Room
-
Fireplace:Yes
-
Fireplace:Family Room, Wood Burning
Room Dimensions
-
Living Area:1431.00
Location
-
Directions:from Eggers Drive to Corrigan Dr to Dixon Ct Cross Street: Corrigan Dr.
-
Latitude:37.55171588
-
Longitude:-121.99838737
The Property
-
Property Type:Residential
-
Subtype:Single Family Residence
-
Lot Features:Back Yard, Front Yard
-
Lot Size Area:6163.0000
-
Lot Size Acres:0.1415
-
Lot Size SqFt:6163.00
-
Lot Size Source:Public Records
Listing Agent
- Contact info:
- No listing contact info available
Beds
-
Total Bedrooms:3
Baths
-
Total Baths:2
-
Full & Three Quarter Baths:2
-
Full Baths:2
The Listing
-
Parcel Number:50174984
Heating & Cooling
-
Cooling:No
-
Cooling:None
Utilities
-
Sewer:Other
Appliances
-
Included:Yes
The Community
-
Subdivision:GLEN MANOR
-
Association:No
-
Pool:None
-
Private Pool:No
Parking
-
Parking:Yes
-
Parking:Garage
-
Parking Spaces:2.00
-
Attached Garage:Yes
-
Garage Spaces:2.00
Walk Score®
Provided by WalkScore® Inc.
Walk Score is the most well-known measure of walkability for any address. It is based on the distance to a variety of nearby services and pedestrian friendliness. Walk Scores range from 0 (Car-Dependent) to 100 (Walker’s Paradise).
Soundscore™
Provided by HowLoud
Soundscore is an overall score that accounts for traffic, airport activity, and local sources. A Soundscore rating is a number between 50 (very loud) and 100 (very quiet).
Air Pollution Index
Provided by ClearlyEnergy
The air pollution index is calculated by county or urban area using the past three years data. The index ranks the county or urban area on a scale of 0 (best) - 100 (worst) across the United Sates.
Sale history
| Date | Event | Source | Price | % Change |
|---|---|---|---|---|
|
5/5/23
May 5, 2023
|
Sold | CRMLS_CA | $1,552,000 | 19.4% |
|
4/6/23
Apr 6, 2023
|
Pending | CRMLS_CA | $1,300,000 | |
|
3/29/23
Mar 29, 2023
|
Listed / Active | CRMLS_CA | $1,300,000 |















































