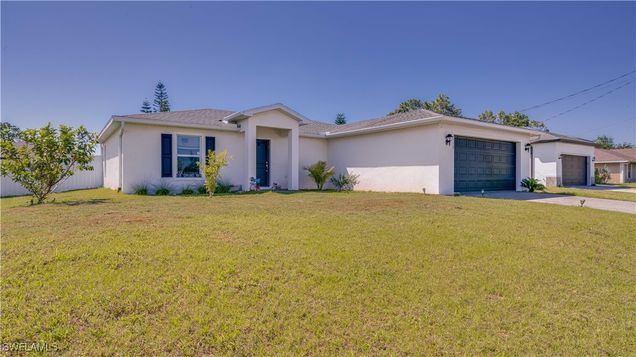3538 NE 14th Place
Cape Coral, FL 33909
Map
- 3 beds
- 2 baths
- 1,400 sqft
- $227 per sqft
- 2023 build
- – on site
More homes
**Better Than New—With All the Upgrades Already Done!** Completed in late 2023, this Nearly New Weston floor plan was just the beginning. Since purchase, the owners have thoughtfully added value-packed upgrades that elevate everyday living and make this home truly move-in ready. Featuring 3 bedrooms, 2 baths, 1,400 sq ft of open living space, and a 2-car garage, it delivers comfort, style, and that Southwest Florida lifestyle—fully dialed in. Inside, enjoy tile-plank flooring, vaulted ceilings, and a modern kitchen with shaker cabinetry and a 7-ft island. The open-concept design flows beautifully, while the split-bedroom layout provides privacy in the spacious owner’s suite, complete with dual sinks, a private water closet, walk-in closet, and dedicated linen storage. **Post-purchase upgrades include:** all-new kitchen appliances, designer lighting and ceiling fans, an extended brick paver area and walkway, a fully screened-in back porch, privacy fencing, and the true showstopper—a **custom-built pool and spa** that's perfect for relaxing under the sun or stars. The backyard is also lined with fruit trees (lime, orange, fig, mulberry) and even a spicy habanero pepper bush. This isn’t just a home—it’s a finished product. No waiting, no building, no compromises. Just move in and enjoy your piece of paradise!

Last checked:
As a licensed real estate brokerage, Estately has access to the same database professional Realtors use: the Multiple Listing Service (or MLS). That means we can display all the properties listed by other member brokerages of the local Association of Realtors—unless the seller has requested that the listing not be published or marketed online.
The MLS is widely considered to be the most authoritative, up-to-date, accurate, and complete source of real estate for-sale in the USA.
Estately updates this data as quickly as possible and shares as much information with our users as allowed by local rules. Estately can also email you updates when new homes come on the market that match your search, change price, or go under contract.
Checking…
•
Last updated Jul 17, 2025
•
MLS# 225035963 —
The Building
-
Year Built:2023
-
Construction Materials:Block,Concrete,Stucco
-
Architectural Style:Ranch,OneStory
-
Roof:Shingle
-
Security Features:SmokeDetectors
-
Window Features:SingleHung,WindowCoverings
-
Patio And Porch Features:Lanai,Porch,Screened
-
Building Area Total:1841.0
-
Building Area Source:Appraiser
-
Number Of Units In Community:1
Interior
-
Interior Features:DualSinks,FamilyDiningRoom,HighCeilings,KitchenIsland,LivingDiningRoom,Pantry,CableTv,WalkInClosets,WindowTreatments,SplitBedrooms
-
Laundry Features:Inside
-
Entry Level:1
-
Stories:1
-
Stories Total:1
-
Flooring:Laminate,Tile
-
Furnished:Unfurnished
-
Room Type:ScreenedPorch,GreatRoom
-
Living Area:1400.0
Room Dimensions
-
Living Area Source:Appraiser
Financial & Terms
-
Ownership:Single Family
-
Possession:CloseOfEscrow
-
Buyer Financing:Cash
Location
-
Longitude:-81.944762
-
Latitude:26.723228
The Property
-
Property Type:Residential
-
Property Sub Type:SingleFamilyResidence
-
Property Sub Type Additional:SingleFamilyResidence
-
Property Condition:Resale
-
Parcel Number:19-43-24-C2-05593.0660
-
Zoning Description:R1-D
-
Exterior Features:Fence,FruitTrees,SprinklerIrrigation,ShuttersManual
-
Lot Features:RectangularLot,SprinklersAutomatic
-
Lot Size Acres:0.23
-
Lot Size Dimensions:80 x 125 x 80 x 125
-
Lot Size Units:Acres
-
Lot Size Source:Appraiser
-
View:Landscaped
-
Waterfront:false
-
Waterfront Features:None
-
Lot Dimensions Source:Appraiser
Listing Agent
- Contact info:
- Agent phone:
- (773) 573-9942
- Office phone:
- (239) 542-5777
Taxes
-
Tax Year:2024
-
Tax Annual Amount:$4,433.30
-
Tax Block:5593
-
Tax Lot:66
Beds
-
Bedrooms Total:3
Baths
-
Bathrooms Full:2
-
Bathrooms Total:2
Heating & Cooling
-
Cooling:CentralAir,CeilingFans,Electric
-
Cooling:true
-
Heating:Central,Electric
-
Heating:true
Utilities
-
Sewer:SepticTank
-
Utilities:CableAvailable,HighSpeedInternetAvailable
-
Water Source:Well
-
Irrigation Source:Well
Appliances
-
Appliances:Dryer,Dishwasher,Freezer,Disposal,Microwave,Range,Refrigerator,SelfCleaningOven,Washer
The Community
-
Subdivision Name:Cape Coral
-
Country Subdivision:12071
-
Association:false
-
Association Amenities:None
-
Association Fee Includes:None
-
Spa:true
-
Pool Features:AboveGround,ElectricHeat,Heated
-
Pool Private:true
-
Senior Community:false
-
Pets Allowed:Yes
-
Spa Features:AboveGround,ElectricHeat
Parking
-
Parking Features:Attached,Garage,GarageDoorOpener
-
Garage Spaces:2.0
-
Garage:true
-
Attached Garage:true
-
Carport:false
-
Covered Spaces:2.0
Walk Score®
Provided by WalkScore® Inc.
Walk Score is the most well-known measure of walkability for any address. It is based on the distance to a variety of nearby services and pedestrian friendliness. Walk Scores range from 0 (Car-Dependent) to 100 (Walker’s Paradise).
Bike Score®
Provided by WalkScore® Inc.
Bike Score evaluates a location's bikeability. It is calculated by measuring bike infrastructure, hills, destinations and road connectivity, and the number of bike commuters. Bike Scores range from 0 (Somewhat Bikeable) to 100 (Biker’s Paradise).
Soundscore™
Provided by HowLoud
Soundscore is an overall score that accounts for traffic, airport activity, and local sources. A Soundscore rating is a number between 50 (very loud) and 100 (very quiet).
Air Pollution Index
Provided by ClearlyEnergy
The air pollution index is calculated by county or urban area using the past three years data. The index ranks the county or urban area on a scale of 0 (best) - 100 (worst) across the United Sates.











































