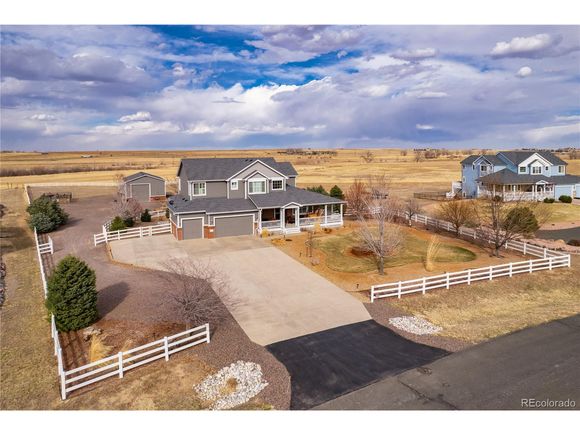34755 E 10th Dr
Watkins, CO 80137
Map
- 5 beds
- 4 baths
- 3,186 sqft
- ~2 acre lot
- $376 per sqft
- 2005 build
- – on site
More homes
A quality home with a boatload of remarkable features is hard to find - A MUST SEE!! SPECIAL FEATURES - Plantation Shutters on all Windows * Upgraded Granite counters and tile backsplash in Kitchen * Upgrades silent dishwasher. 5 burner gas stove * Microwave * Water Filtration System * Water Softener * Fresh Paint on exterior of all Buildings and Home * New Roofs on Everything with GAF Roofing Warranty * Entire Property has newly Replaced, Never Paint Fencing * Home Monitored for Fire, Burglary and Water Intrusion in Bsmt * Front and Backyard landscaping with Sprinkler System * Extended Rear Deck and Walkout Patio * Heater in 3-car attached Garage * Radon Mitigation System * Concrete Driveway * Water Spigots throughout Perimeter of Property OUTBUILDING FEATURES - 1500sqft Garage can accommodate up to a 45' RV, boat, cars or other toys * 50 Amp Shore Power * Monolithic Concrete Floor * Front and Rear extra-large Garage Doors * Separate Storage Shed inside backyard for Additional Storage PROPERTY FEATURES - 5 Bedrooms * 4 Baths * 3186 Finished square feet * Beautiful setting on 2.41 fenced acres with sprinkler system * Kitchen with Granite, Center Island and Gas Cooktop * Gorgeous Hardwoods and Plantation Shutter Family Room with Vaulted Ceilings and Fireplace * Main Floor laundry with built-in cabinets and tile flooring * Master Suite with 5 Piece Bath and walk-in Closet * Full, unfinished Walkout Basement * Open Canvas for you, the Buyer * 3-Car Garage w/huge Outbuilding big enough for all the Toys, Boats, Cars, RV..... * Tons of Upgrades, too Many to List * Property backs to Open Space

Last checked:
As a licensed real estate brokerage, Estately has access to the same database professional Realtors use: the Multiple Listing Service (or MLS). That means we can display all the properties listed by other member brokerages of the local Association of Realtors—unless the seller has requested that the listing not be published or marketed online.
The MLS is widely considered to be the most authoritative, up-to-date, accurate, and complete source of real estate for-sale in the USA.
Estately updates this data as quickly as possible and shares as much information with our users as allowed by local rules. Estately can also email you updates when new homes come on the market that match your search, change price, or go under contract.
Checking…
•
Last updated Jul 1, 2025
•
MLS# 4285549 —
The Building
-
Year Built:2005
-
New Construction:false
-
Construction Materials:Wood/Frame
-
Total SqFt:4,996 Sqft
-
Building Area Total:3186
-
Roof:Composition
-
Levels:Two
-
Basement:Full
-
Stories:2
-
Window Features:Window Coverings
-
Patio And Porch Features:Patio
-
Accessibility Features:Level Lot
-
Above Grade Finished Area:3186
-
Below Grade Finished Area:1810
Interior
-
Interior Features:Jack & Jill Bathroom
-
Fireplace:true
-
Fireplace Features:Living Room
-
Living Room Level:Main
-
Kitchen Level:Main
-
Dining Room Level:Main
-
Family Room Level:Main
-
Laundry Features:Main Level
Room Dimensions
-
Living Area:3186
-
Living Area Units:Square Feet
-
Living Area Source:Assessor
Financial & Terms
-
Listing Terms:Cash
Location
-
Directions:See Google Maps
-
Coordinates:-104.580528, 39.732029
-
Latitude:39.732029
-
Longitude:-104.580528
The Property
-
Property Type:Residential
-
Property Subtype:Residential-Detached
-
Lot Features:Gutters
-
Lot Size Acres:2.41
-
Lot Size SqFt:104,980 Sqft
-
Lot Size Area:104980
-
Lot Size Units:Square Feet
-
Zoning:Res
-
Exclusions:All Personal Items in the Home, in the Outbuilding and Backyard Shed. Washer, Dryer, Basement Freezer, Hot tub also excluded.
-
Horse:false
-
Fencing:Fenced
-
Other Structures:Outbuildings
-
Waterfront:false
-
Road Surface Type:Paved
-
Has Water Rights:No
-
Well Information:Type: Private Usage: Domestic
Listing Agent
- Contact info:
- No listing contact info available
Taxes
-
Tax Year:2021
-
Tax Annual Amount:$3,366
Beds
-
Bedrooms Total:5
-
Bedroom 2 Level:Upper
-
Bedroom 3 Level:Upper
-
Bedroom 4 Level:Upper
-
Bedroom 5 Level:Main
-
Master Bedroom Level:Upper
Baths
-
Total Baths:4
-
Three Quarter Baths:3
-
Full Baths:1
The Listing
-
Special Listing Conditions:Private Owner
Heating & Cooling
-
Heating:Forced Air
-
Heating:true
-
Cooling:Central Air
-
Cooling:true
Utilities
-
Sewer:Septic
-
Water Source:Well
Appliances
-
Appliances:Self Cleaning Oven
Schools
-
Elementary School:Bennett
-
Middle School:Bennett
-
High School:Bennett
-
High School District:Bennett 29-J
The Community
-
Association:true
-
Subdivision Name:Watkins Farm
-
Association Fee:$80
-
Association Fee Frequency:Quarterly
-
Spa:false
-
Senior Community:false
Parking
-
Garage Spaces:3
-
Garage:true
-
Garage Type:Attached
-
Attached Garage:true
-
Covered Spaces:3
Air Pollution Index
Provided by ClearlyEnergy
The air pollution index is calculated by county or urban area using the past three years data. The index ranks the county or urban area on a scale of 0 (best) - 100 (worst) across the United Sates.
Sale history
| Date | Event | Source | Price | % Change |
|---|---|---|---|---|
|
5/16/22
May 16, 2022
|
Sold | IRES | $1,200,000 |






































