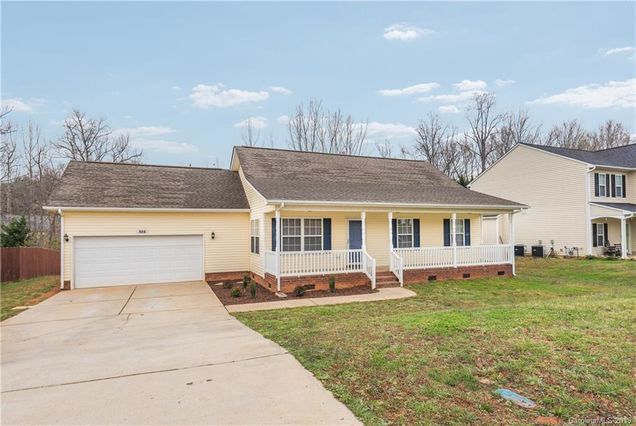332 Lone Tree Lane
Clover, SC 29710
- 3 beds
- 2 baths
- 1,150 sqft
- 12,632 sqft lot
- $145 per sqft
- 2004 build
- – on site
More homes
You will not want to miss this completely REMODELED ranch home in the heart of Clover! Everything is NEW! Kitchen with loads of white cabinets, granite countertops, stainless undermount sink, oversized white subway tile backsplash, stainless steel appliances including smooth top electric range/oven, built in microwave, dishwasher AND french door refrigerator - ALL brand new! New luxury vinyl plank flooring throughout main living areas and bathrooms and new carpet in all bedrooms. Entire interior has been freshly painted and has new moldings, new doors, new hardware, new light fixtures, new bathroom fixtures and even new blinds throughout. Family room with vaulted ceiling is open to kitchen with vaulted ceiling and new sliding glass door that leads to deck area overlooking the large back yard. Oversized 2 car garage and long driveway with ample parking. Inviting rocking chair front porch. Low maintenance vinyl siding and architectural shingled roof. This home truly has it all!

Last checked:
As a licensed real estate brokerage, Estately has access to the same database professional Realtors use: the Multiple Listing Service (or MLS). That means we can display all the properties listed by other member brokerages of the local Association of Realtors—unless the seller has requested that the listing not be published or marketed online.
The MLS is widely considered to be the most authoritative, up-to-date, accurate, and complete source of real estate for-sale in the USA.
Estately updates this data as quickly as possible and shares as much information with our users as allowed by local rules. Estately can also email you updates when new homes come on the market that match your search, change price, or go under contract.
Checking…
•
Last updated Feb 24, 2023
•
MLS# 3477138 —
The Building
-
Year Built:2004
-
New Construction:false
-
Construction Type:Site Built
-
Subtype:Single Family Residence
-
Construction Materials:Vinyl Siding
-
Architectural Style:Traditional
-
Foundation Details:Crawl Space
-
Doors & Windows:Insulated Windows,Storm Door(s)
-
Building Area Total:1150
Interior
-
Features:Cable Available,Garden Tub,Open Floorplan,Pantry,Vaulted Ceiling
-
Flooring:Carpet,Vinyl
-
Living Area:1150
-
Kitchen Level:Main
-
Dining Area Level:Main
-
Pantry Level:Main
-
Great Room Level:Main
-
Laundry Level:Main
-
Fireplace:false
-
Room Type:Bathroom 1,Bathroom 2,Dining Area,Great Room,Kitchen,Laundry,Master Bedroom,Pantry,Bedroom 1,Bedroom 2
Location
-
Directions:Follow Hwy 49 south over Buster Boyd bridge into Lake Wylie. Continue on Hwy 49 and stay straight as it turns into Hwy 557 and follow to end. Turn right onto Hwy 55 and follow into downtown Clover. After passing through downtown Clover, turn left on Senate Street and stay straight as it turns into Smith Street. Turn right onto Faulkner Street, left onto Westland Drive and right onto Lone Tree. House will be on the right.
-
Latitude:35.10426
-
Longitude:-81.24052
The Property
-
Type:Residential
-
Lot Size Dimensions:37x44x158x80x162
-
Lot Size Area:0.29
-
Zoning Description:R
-
Exterior Features:Deck
-
Road Responsibility:Public Maintained Road
-
Road Surface Type:Concrete
Listing Agent
- Contact info:
- Office phone:
- (803) 650-3028
Taxes
-
Parcel Number:010-05-12-039
Beds
-
Bedrooms Total:3
-
Beds Total:3
-
Master Bedroom Level:Main
-
Bedroom 1 Level:Main
-
Bedroom 2 Level:Main
Baths
-
Baths:2
-
Full Baths:2
-
Full Baths:2
-
Bathroom 1 Level:Main
-
Bathroom 2 Level:Main
The Listing
-
Special Listing Conditions:None
Heating & Cooling
-
Heating:Central,Forced Air
Utilities
-
Sewer:Public Sewer
-
Water Source:Public
-
Water Heater:Gas
Appliances
-
Appliances:Cable Prewire,Ceiling Fan(s),Electric Cooktop,Dishwasher,Disposal,Electric Dryer Hookup,Plumbed For Ice Maker,Microwave,Refrigerator
-
Laundry Features:Main Level,In Garage
Schools
-
Elementary School:Kinard
-
Middle School:Clover
-
High School:Clover
The Community
-
Subdivision Name:Faulkner Ridge
-
Proposed Special Assessment:No
-
HOA Subject To:None
Parking
-
Parking Features:Attached Garage,Driveway,Garage - 2 Car,Garage Door Opener,Parking Space - 4+
-
SqFt Garage:495
Air Pollution Index
Provided by ClearlyEnergy
The air pollution index is calculated by county or urban area using the past three years data. The index ranks the county or urban area on a scale of 0 (best) - 100 (worst) across the United Sates.
Max Internet Speed
Provided by BroadbandNow®
View a full reportThis is the maximum advertised internet speed available for this home. Under 10 Mbps is in the slower range, and anything above 30 Mbps is considered fast. For heavier internet users, some plans allow for more than 100 Mbps.
Sale history
| Date | Event | Source | Price | % Change |
|---|---|---|---|---|
|
3/28/19
Mar 28, 2019
|
Sold | CMLS | $167,000 | |
|
3/7/19
Mar 7, 2019
|
Pending | CMLS | ||
|
2/28/19
Feb 28, 2019
|
Listed / Active | CMLS |



