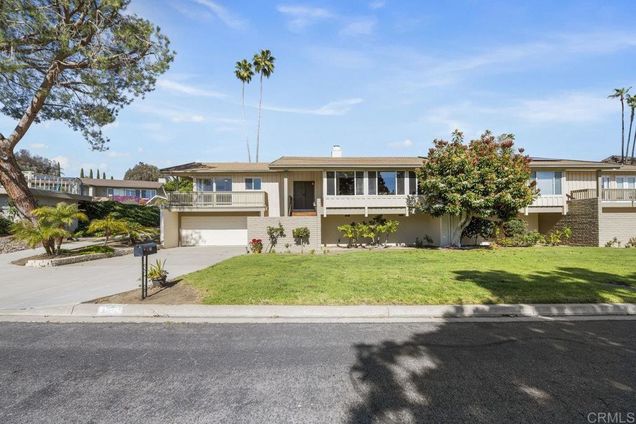33 Via Casitas
Bonsall, CA 92003
Map
- 3 beds
- 2 baths
- 1,952 sqft
- $1 per sqft
- 1971 build
- – on site
Welcome to this stunning residence nestled in a highly desirable gated community of Bonsall. This exquisite home, situated at 33 Via Casitas, presents a unique blend of comfort and sophistication. Spanning nearly 2,000 square feet of living space, this dwelling boasts three spacious bedrooms and two beautifully designed bathrooms. The primary bathroom is outfitted with dual sink floating vanities. High ceilings and abundant natural light enhance the open floor plan's expansive feel. The modern kitchen features stainless steel appliances, quartz countertops, a deep basin sink, and subway-style backsplash add an artistic touch to your culinary adventures. Pendant lights illuminate the space, creating an inviting ambiance for both everyday living and entertaining. Living here means enjoying numerous amenities such as walk-in closets providing ample storage space and ceiling fans ensuring optimal comfort during warmer months. The property also features HVAC for year-round temperature control and a fireplace for those cool winter evenings. Outside, you'll find an oversized garage offering additional storage or workspace. Two community pools serve as a refreshing oasis on hot summer days while golf course views offer serene vistas from your own living space. Beyond these impressive features within the home itself lies the wider appeal of life in Bonsall. This tranquil community is known for its top-rated schools and quiet environment that offer privacy without sacrificing accessibility. With its close proximity to shopping centers, restaurants, parks, recreational activities and more, there's no shortage of things to do right outside your doorstep. Experience all that Bonsall has to offer by making this beautiful residence your new home!

Last checked:
As a licensed real estate brokerage, Estately has access to the same database professional Realtors use: the Multiple Listing Service (or MLS). That means we can display all the properties listed by other member brokerages of the local Association of Realtors—unless the seller has requested that the listing not be published or marketed online.
The MLS is widely considered to be the most authoritative, up-to-date, accurate, and complete source of real estate for-sale in the USA.
Estately updates this data as quickly as possible and shares as much information with our users as allowed by local rules. Estately can also email you updates when new homes come on the market that match your search, change price, or go under contract.
Checking…
•
Last updated Jul 19, 2025
•
MLS# NDP2507037 —
The Building
-
Year Built:1971
-
Stories Total:2
-
Entry Level:1
-
Common Walls:End Unit, No One Above, No One Below
Interior
-
Features:Ceiling Fan(s), High Ceilings, Recessed Lighting, Unfurnished
-
Levels:Two
-
Entry Location:Front Door
-
Room Type:Kitchen, Laundry, Living Room, Primary Bathroom, Primary Bedroom
-
Living Area Source:Public Records
-
Fireplace:Yes
-
Furnished:Unfurnished
-
Fireplace:Living Room
-
Laundry:Dryer Included, Individual Room, Washer Included
-
Laundry:1
Room Dimensions
-
Living Area:1952.00
Financial & Terms
-
Rent Includes:Association Dues
-
Security Deposit:3650
-
Additional Rent For Pets:No
Location
-
Directions:76 to Camino Del Rey, left on Camino Del Cielo, Right on Via Casitas
-
Latitude:33.29175900
-
Longitude:-117.20647100
The Property
-
Property Type:Residential Lease
-
Subtype:Condominium
-
Zoning:R1
-
Lot Features:Level with Street, On Golf Course
-
Lot Size Area:1952.0000
-
Lot Size Acres:0.0448
-
Lot Size SqFt:1952.00
-
Lot Size Source:Public Records
-
View:1
-
View:Golf Course
-
Fence:No
-
Sprinklers:No
-
Property Attached:1
Listing Agent
- Contact info:
- No listing contact info available
Taxes
-
Tax Tract:6468
-
Tax Lot:57075
Beds
-
Total Bedrooms:3
Baths
-
Total Baths:2
-
Full & Three Quarter Baths:2
-
Full Baths:2
The Listing
-
Special Listing Conditions:Standard
-
Parcel Number:1273800609
Heating & Cooling
-
Cooling:Yes
-
Cooling:Central Air
Utilities
-
Sewer:Public Sewer
Appliances
-
Included:No
Schools
-
High School District:Bonsall Unified
The Community
-
Units in the Community:Yes
-
Features:Street Lights
-
Association:Yes
-
Pool:Community
-
Senior Community:No
-
Private Pool:No
-
Assessments:No
-
Pets Allowed:Breed Restrictions, Yes
Parking
-
Parking:No
-
Parking Spaces:2.00
-
Attached Garage:Yes
-
Garage Spaces:2.00
Walk Score®
Provided by WalkScore® Inc.
Walk Score is the most well-known measure of walkability for any address. It is based on the distance to a variety of nearby services and pedestrian friendliness. Walk Scores range from 0 (Car-Dependent) to 100 (Walker’s Paradise).
Bike Score®
Provided by WalkScore® Inc.
Bike Score evaluates a location's bikeability. It is calculated by measuring bike infrastructure, hills, destinations and road connectivity, and the number of bike commuters. Bike Scores range from 0 (Somewhat Bikeable) to 100 (Biker’s Paradise).
Soundscore™
Provided by HowLoud
Soundscore is an overall score that accounts for traffic, airport activity, and local sources. A Soundscore rating is a number between 50 (very loud) and 100 (very quiet).
Air Pollution Index
Provided by ClearlyEnergy
The air pollution index is calculated by county or urban area using the past three years data. The index ranks the county or urban area on a scale of 0 (best) - 100 (worst) across the United Sates.












































