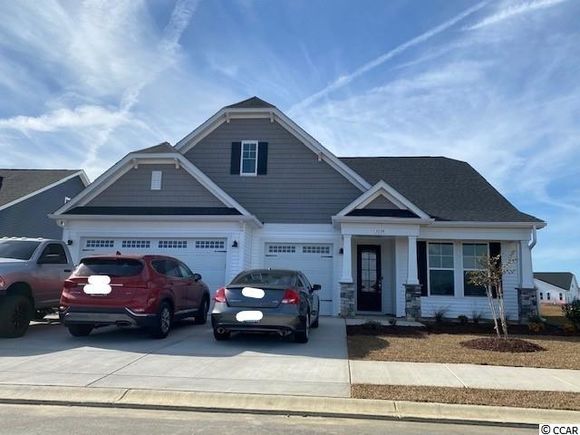3139 White Jasmine Dr.
Little River, SC 29566
Map
- 4 beds
- 3 baths
- 2,836 sqft
- 8,712 sqft lot
- $171 per sqft
- 2021 build
- – on site
More homes
The Surfrider plan offers the comforts of your home in a cozy package, complete with all the thoughtful details you would expect in a home from Chesapeake Homes. This home offers 2,836 square feet of living space Living is easy in The Surfrider’s open concept living space. The great room, open kitchen, and dining area flow seamlessly from one room to the next. With the option to upgrade your kitchen space with optional double wall ovens and a large center island, your gourmet kitchen will truly enhance the heart of the home. And finally, delight in the architectural details that will set your home apart with beautifully proportioned windows and trim work that quietly impress. The Surfrider could be exactly what you are looking for in your next home. Schedule your appointment today!

Last checked:
As a licensed real estate brokerage, Estately has access to the same database professional Realtors use: the Multiple Listing Service (or MLS). That means we can display all the properties listed by other member brokerages of the local Association of Realtors—unless the seller has requested that the listing not be published or marketed online.
The MLS is widely considered to be the most authoritative, up-to-date, accurate, and complete source of real estate for-sale in the USA.
Estately updates this data as quickly as possible and shares as much information with our users as allowed by local rules. Estately can also email you updates when new homes come on the market that match your search, change price, or go under contract.
Checking…
•
Last updated Jun 1, 2023
•
MLS# 2115491 —
The Building
-
Year Built:2021
-
Architectural Style:Ranch
-
Construction Materials:Masonry,VinylSiding,WoodFrame
-
Foundation Details:Slab
-
Levels:Two
-
Exterior Features:Porch
-
Patio And Porch Features:RearPorch,FrontPorch
-
Security Features:SmokeDetectors
-
Building Area Total:4293.0
Interior
-
Interior Features:SplitBedrooms,BreakfastBar,BedroomonMainLevel,EntranceFoyer,KitchenIsland,Loft,StainlessSteelAppliances,SolidSurfaceCounters
-
Furnished:Unfurnished
-
Flooring:Carpet,LuxuryVinylPlank
Room Dimensions
-
Living Area:2836.0
-
Living Area Source:Builder
Financial & Terms
-
Listing Terms:Cash,Conventional,FHA,VALoan
-
Lease Considered:false
Location
-
Directions:Off HWY 9 Turn onto Plantation Drive across from the Seacoast Hospital. Our Sales Center is located at the end of W. Plantation Drive. 1045 W. Plantation Drive, Little River, SC 29566
-
Latitude:33.87458777
-
Longitude:-78.66144649
The Property
-
Property Type:Residential
-
Property Subtype:Detached
-
Property Subtype Additional:Detached
-
Property Condition:NeverOccupied
-
Lot Features:LakeFront,Pond,Rectangular
-
Lot Size Acres:0.2
-
Lot Size Source:Plans
-
Parcel Number:31306030046
-
Zoning:res
-
Waterfront:true
-
Waterfront Features:Pond
Listing Agent
- Contact info:
- Agent phone:
- (843) 655-1872
- Office phone:
- (843) 516-2181
Beds
-
Bedrooms Total:4
Baths
-
Full Baths:3
The Listing
-
Possession:Closing
-
Home Warranty:true
Heating & Cooling
-
Heating:Central,Electric,Gas
-
Heating:true
-
Cooling:CentralAir
-
Cooling:true
Utilities
-
Utilities:CableAvailable,ElectricityAvailable,NaturalGasAvailable,PhoneAvailable,SewerAvailable,UndergroundUtilities,WaterAvailable
-
Water Source:Public
Appliances
-
Appliances:DoubleOven,Dishwasher,Disposal,Microwave,Range
-
Laundry Features:WasherHookup
Schools
-
Elementary School:Waterway Elementary
-
Middle Or Junior School:North Myrtle Beach Middle School
-
High School:North Myrtle Beach High School
The Community
-
Subdivision Name:BRIDGEWATER COTTAGES
-
Community Features:Clubhouse,GolfCartsOK,RecreationArea,LongTermRentalAllowed,Pool
-
Association:true
-
Association Amenities:Clubhouse,OwnerAllowedGolfCart,OwnerAllowedMotorcycle,PetRestrictions,TenantAllowedGolfCart,TenantAllowedMotorcycle
-
Association Fee Includes:AssociationManagement,CommonAreas,Pools,RecreationFacilities,Trash
-
Association Fee Frequency:Monthly
-
Association Fee:125.0
-
Pool Features:Community,OutdoorPool
-
Pets Allowed:OwnerOnly,Yes
Parking
-
Parking Features:Attached,Garage,ThreeCarGarage,GarageDoorOpener
-
Parking Total:6.0
-
Garage:true
-
Garage Spaces:3.0
-
Attached Garage:true
Walk Score®
Provided by WalkScore® Inc.
Walk Score is the most well-known measure of walkability for any address. It is based on the distance to a variety of nearby services and pedestrian friendliness. Walk Scores range from 0 (Car-Dependent) to 100 (Walker’s Paradise).
Soundscore™
Provided by HowLoud
Soundscore is an overall score that accounts for traffic, airport activity, and local sources. A Soundscore rating is a number between 50 (very loud) and 100 (very quiet).
Air Pollution Index
Provided by ClearlyEnergy
The air pollution index is calculated by county or urban area using the past three years data. The index ranks the county or urban area on a scale of 0 (best) - 100 (worst) across the United Sates.
Sale history
| Date | Event | Source | Price | % Change |
|---|---|---|---|---|
|
11/19/21
Nov 19, 2021
|
Sold | CCAR | $485,942 |


