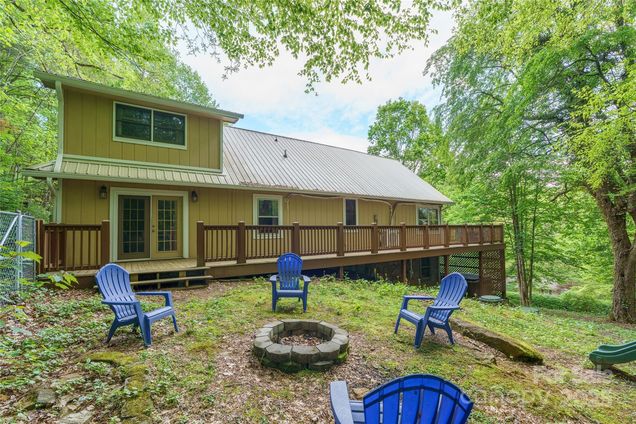307 Nottingham Road
Maggie Valley, NC 28751
Map
- 3 beds
- 3 baths
- 2,481 sqft
- ~1/2 acre lot
- $201 per sqft
- 1979 build
- – on site
More homes
**Spacious home (5 Sleeping areas on 3 bed septic) – strong Vacation Rental history!** Available **turnkey** for just $2,500.. Prime location in a walkable Maggie Valley neighborhood, peacefully perched above the bustle. **MAIN** Primary suite w/ private bath, 2nd bedroom + updated hall bath, laundry & a truly Great Room – seats 12 for dining, **open plan** kitchen w/ island and stainless steel appliances, and accommodating media area by corner fireplace. Massive wraparound decks lead to **firepit** & play area. **UPSTAIRS**: Vaulted 3rd bedroom + charming kids’ wing with 2 Bunk Room nooks (w/ barn doors) & play zone. Vintage-style tub in full bath, office nook & 2 walk-in closets. **DOWNSTAIRS**: 2-car garage .. game room (w/ Space heaters) ... workshop .. **hot tub** access. Mini-splits for heating/cooling. Metal Roof.. Easy paved drive to Waynesville, Asheville, Cherokee, Blue Ridge Pkwy & Smokies! High Speed Spectrum Cable Internet

Last checked:
As a licensed real estate brokerage, Estately has access to the same database professional Realtors use: the Multiple Listing Service (or MLS). That means we can display all the properties listed by other member brokerages of the local Association of Realtors—unless the seller has requested that the listing not be published or marketed online.
The MLS is widely considered to be the most authoritative, up-to-date, accurate, and complete source of real estate for-sale in the USA.
Estately updates this data as quickly as possible and shares as much information with our users as allowed by local rules. Estately can also email you updates when new homes come on the market that match your search, change price, or go under contract.
Checking…
•
Last updated Jul 18, 2025
•
MLS# 4264017 —
The Building
-
Year Built:1979
-
New Construction:false
-
Construction Type:Site Built
-
Subtype:Single Family Residence
-
Construction Materials:Wood
-
Architectural Style:Contemporary, Cottage
-
Roof:Metal
-
Foundation Details:Basement
-
Levels:Two
-
Basement:Basement Garage Door, Basement Shop, Daylight, Partially Finished, Walk-Up Access
-
Basement:true
-
Security Features:Radon Mitigation System
-
SqFt Upper:969
-
SqFt Unheated Total:1188
-
SqFt Unheated Basement:1188
-
Above Grade Finished Area:2481
Interior
-
Features:Hot Tub, Kitchen Island, Open Floorplan, Walk-In Closet(s)
-
Flooring:Carpet, Tile, Vinyl, Wood, Other - See Remarks
-
Living Area:2481
-
Fireplace:true
-
Fireplace Features:Great Room
Location
-
Directions:Hwy 19 to Maggie Valley - a the Fire Dept turn LEFT on Nottingham Rd ... Bear T}RIGHT at the intersection with Reuben Branch as t Spring Lake,... Pass Friar Tuck Lane - House on the LEFT
-
Latitude:35.505297
-
Longitude:-83.08387
-
Elevation:3000
The Property
-
Type:Residential
-
Lot Size Area:0.4478
-
Lot Size Units:Acres
-
Zoning Specification:none
-
Exterior Features:Fire Pit, Hot Tub
-
View:Mountain(s), Winter
-
Road Responsibility:Private Maintained Road
-
Road Surface Type:Asphalt, Paved
Listing Agent
- Contact info:
- Agent phone:
- (828) 421-7279
- Office phone:
- (828) 926-5200
Taxes
-
Parcel Number:7686-43-9820
-
Tax Assessed Value:303800
Beds
-
Bedrooms Total:3
-
Bedroom Main:2
-
Bedroom Upper:1
Baths
-
Baths:3
-
Full Baths:3
-
Full Baths Main:2
-
Full Baths Upper:1
The Listing
-
Special Listing Conditions:None
Heating & Cooling
-
Heating:Ductless
-
Cooling:Ductless
Utilities
-
Utilities:Cable Connected, Propane, Wired Internet Available
-
Sewer:Septic Installed
-
Water Source:City
Appliances
-
Appliances:Dishwasher, Dryer, Refrigerator, Washer
-
Laundry Features:Laundry Room, Main Level
Schools
-
Elementary School:Jonathan Valley
-
Middle School:Waynesville
-
High School:Tuscola
The Community
-
Subdivision Name:Sherwood Forest
-
Association Name:sherwood Forst Home and Property Owners Associatio
-
Association Fee:$150
-
Association Fee Paid:Annually
-
Restrictions:Deed
-
Restrictions Description:Short term rentals ALLOWED,
-
HOA Subject To:Required
-
Senior Community:false
Parking
-
Parking Features:Basement, Garage Door Opener, Garage Shop
-
Garage:true
-
Garage Spaces:2
-
Main Level Garage:No
-
Carport:false
-
Open Parking:false
-
Other Parking:Good turn around and parking area
Extra Units
-
Second Living Quarters:Interior Connected
Walk Score®
Provided by WalkScore® Inc.
Walk Score is the most well-known measure of walkability for any address. It is based on the distance to a variety of nearby services and pedestrian friendliness. Walk Scores range from 0 (Car-Dependent) to 100 (Walker’s Paradise).
Bike Score®
Provided by WalkScore® Inc.
Bike Score evaluates a location's bikeability. It is calculated by measuring bike infrastructure, hills, destinations and road connectivity, and the number of bike commuters. Bike Scores range from 0 (Somewhat Bikeable) to 100 (Biker’s Paradise).
Air Pollution Index
Provided by ClearlyEnergy
The air pollution index is calculated by county or urban area using the past three years data. The index ranks the county or urban area on a scale of 0 (best) - 100 (worst) across the United Sates.
Sale history
| Date | Event | Source | Price | % Change |
|---|---|---|---|---|
|
7/7/25
Jul 7, 2025
|
Sold | CMLS | $500,000 | -4.9% |
|
6/16/25
Jun 16, 2025
|
Sold Subject To Contingencies | CMLS | $525,500 | |
|
5/27/25
May 27, 2025
|
Listed / Active | CMLS | $525,500 | 44.4% (11.6% / YR) |



