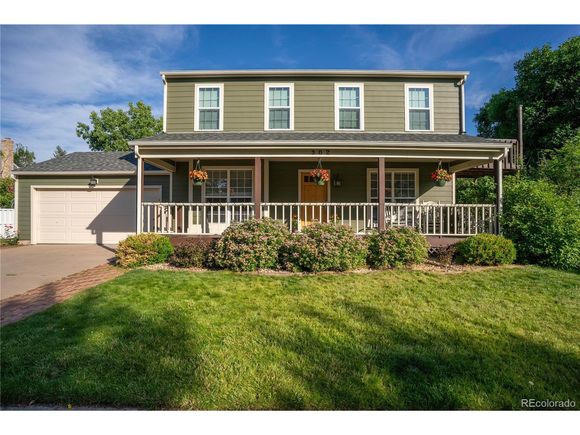302 Kimball Ct
Golden, CO 80401
Map
- 4 beds
- 4 baths
- 3,144 sqft
- 10,454 sqft lot
- $333 per sqft
- 1980 build
- – on site
More homes
This is the home you've been waiting for! Located on a quiet cul-de-sac in the highly desirable Heritage Dells neighborhood. This charming 2 story home has it all! The private, lushly landscaped, and fenced yard with mature trees has a lovely patio for entertaining and plenty of space for the dogs to run. The open floor plan has recently refinished gleaming wood floors throughout. A sun-drenched kitchen with a large island opens to the living room with a cozy wood-burning elegant brick fireplace. The formal dining room is flooded with natural light coming from the skylights and allows for a big family dining table. The office with glass French doors and a formal living room plus a guest powder room bath complete the main level. The upper level has a primary suite with an updated bath and private deck to take in the spectacular foothills views. A second and third bedroom with an updated bath is located on the upper level as well. The recently remodeled basement has it all for a guest or in-law suite; a bedroom, kitchenette with a full refrigerator, dishwasher, and laundry closet plus a full bathroom and another living room/ recreation room. Oversized deep 2-car garage with plenty of storage space. Easy access to the endless walking and biking paths of Golden! Recent updates include a new furnace (2021) new hot water heater (2023) new dishwasher (2023) new gas oven (2023) Golden is a recreational paradise with hip restaurants and shops and is conveniently located with easy 15-minute commute to downtown Denver and within an hour of DIA and multiple world-class ski resorts.

Last checked:
As a licensed real estate brokerage, Estately has access to the same database professional Realtors use: the Multiple Listing Service (or MLS). That means we can display all the properties listed by other member brokerages of the local Association of Realtors—unless the seller has requested that the listing not be published or marketed online.
The MLS is widely considered to be the most authoritative, up-to-date, accurate, and complete source of real estate for-sale in the USA.
Estately updates this data as quickly as possible and shares as much information with our users as allowed by local rules. Estately can also email you updates when new homes come on the market that match your search, change price, or go under contract.
Checking…
•
Last updated Aug 15, 2024
•
MLS# 5082820 —
The Building
-
Year Built:1980
-
New Construction:false
-
Construction Materials:Wood/Frame
-
Total SqFt:3,206 Sqft
-
Building Area Total:2294
-
Roof:Composition
-
Levels:Two
-
Basement:Full
-
Stories:2
-
Direction Faces:Northwest
-
Window Features:Double Pane Windows
-
Patio And Porch Features:Patio
-
Accessibility Features:Level Lot
-
Above Grade Finished Area:2294
-
Below Grade Finished Area:912
Interior
-
Interior Features:Study Area
-
Fireplace:true
-
Fireplace Features:Family/Recreation Room Fireplace
-
Living Room Level:Main
-
Kitchen Level:Main
-
Family Room Level:Main
Room Dimensions
-
Living Area:3144
-
Living Area Units:Square Feet
-
Living Area Source:Assessor
Financial & Terms
-
Listing Terms:Cash
Location
-
Coordinates:-105.213005, 39.720119
-
Latitude:39.720119
-
Longitude:-105.213005
The Property
-
Property Type:Residential
-
Property Subtype:Residential-Detached
-
Lot Features:Corner Lot
-
Lot Size Acres:0.24
-
Lot Size SqFt:10,454 Sqft
-
Lot Size Area:10454
-
Lot Size Units:Square Feet
-
View:Mountain(s)
-
Exclusions:Seller's and tenant's personal property.
-
Horse:false
-
Fencing:Partial
-
Other Structures:Kennel/Dog Run
-
Exterior Features:Balcony
-
Waterfront:false
-
Road Surface Type:Paved
-
Has Water Rights:No
Listing Agent
- Contact info:
- No listing contact info available
Taxes
-
Tax Year:2022
-
Tax Annual Amount:$4,208
Beds
-
Bedrooms Total:4
-
Bedroom 2 Level:Upper
-
Bedroom 3 Level:Basement
-
Bedroom 4 Level:Upper
-
Master Bedroom Level:Upper
Baths
-
Total Baths:4
-
Three Quarter Baths:2
-
Full Baths:1
-
Half Baths:1
-
Master Bath Features:Full Primary Bath
The Listing
-
Special Listing Conditions:Private Owner
Heating & Cooling
-
Heating:Forced Air
-
Heating:true
-
Cooling:Evaporative Cooling
-
Cooling:true
Utilities
-
Utilities:Electricity Available
-
Electric:Electric
-
Sewer:City Sewer
-
Water Source:City Water
Appliances
-
Appliances:Dishwasher
Schools
-
Elementary School:Shelton
-
Middle School:Bell
-
High School:Golden
-
High School District:Jefferson County R-1
The Community
-
Association:false
-
Subdivision Name:Heritage Dells
-
Spa:false
-
Senior Community:false
Parking
-
Parking Features:Oversized
-
Garage Spaces:2
-
Garage:true
-
Garage Type:Attached
-
Attached Garage:true
-
Covered Spaces:2
Walk Score®
Provided by WalkScore® Inc.
Walk Score is the most well-known measure of walkability for any address. It is based on the distance to a variety of nearby services and pedestrian friendliness. Walk Scores range from 0 (Car-Dependent) to 100 (Walker’s Paradise).
Soundscore™
Provided by HowLoud
Soundscore is an overall score that accounts for traffic, airport activity, and local sources. A Soundscore rating is a number between 50 (very loud) and 100 (very quiet).
Air Pollution Index
Provided by ClearlyEnergy
The air pollution index is calculated by county or urban area using the past three years data. The index ranks the county or urban area on a scale of 0 (best) - 100 (worst) across the United Sates.
Sale history
| Date | Event | Source | Price | % Change |
|---|---|---|---|---|
|
9/16/23
Sep 16, 2023
|
RECOLORADO | $995,000 | ||
|
7/25/23
Jul 25, 2023
|
Pending | IRES | $995,000 | |
|
7/21/23
Jul 21, 2023
|
Listed / Active | IRES | $995,000 |




































