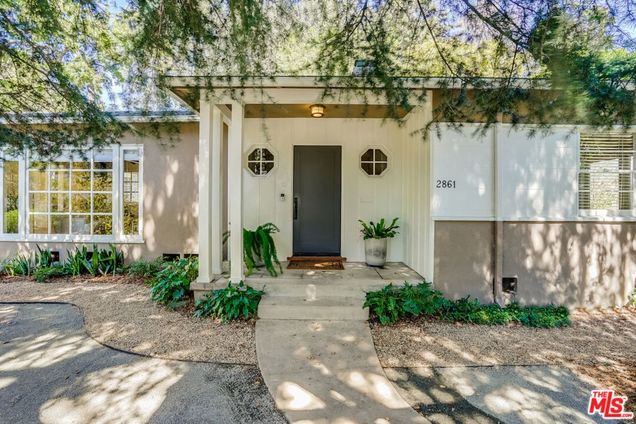2861 N Beachwood Drive
Los Angeles, CA 90068
Map
- 2 beds
- 2 baths
- 1,507 sqft
- 8,664 sqft lot
- $1,327 per sqft
- 1940 build
- – on site
More homes
This idyllic Beachwood Canyon ranch home featuring 2 Bedrooms plus convertible Den (Potential 3rd Bedroom) represents the ultimate retreat. Situated on a large corner lot and conveniently located a few blocks up from the quaint "Beachwood Village" with market and cafe, sits this 1940 ranch built by LA city engineer and his artist wife who contributed to the rich history of Hollywoodland. Highlights include a gorgeous living room with large windows, beamed redwood ceiling, hardwood floors, and refurbished original wood or gas fireplace. A cozy paneled convertible den with its own gas fireplace opens to the living room through a wide pocket door. The primary Bedroom has French doors leading to private garden with bubbling fountain. The primary bath has an oval free-standing soaking tub, separate shower, and heated floors. The newly renovated eat-in kitchen features Bertazzoni + Bosch appliances, with adjacent pantry / laundry room with new LG washer/dryer. Designed for year-round indoor/outdoor entertaining, the kitchen and living room flow to an expansive private back patio and yard under soaring trees and lush terraced hillside. An oversize 2-car garage with attached shed + off street parking for 2-3 cars provides loads of parking and abundant storage. Recent renovations include kitchen, baths, roof, sewer line, landscaping with Rachio multizone irrigation system, all in 2020. Only 2 owners in 83 years. The hills of Beachwood Canyon are an escape from the city, yet minutes from the hottest LA restaurants and nightlife of Hollywood, convenient to studios and Freeways.

Last checked:
As a licensed real estate brokerage, Estately has access to the same database professional Realtors use: the Multiple Listing Service (or MLS). That means we can display all the properties listed by other member brokerages of the local Association of Realtors—unless the seller has requested that the listing not be published or marketed online.
The MLS is widely considered to be the most authoritative, up-to-date, accurate, and complete source of real estate for-sale in the USA.
Estately updates this data as quickly as possible and shares as much information with our users as allowed by local rules. Estately can also email you updates when new homes come on the market that match your search, change price, or go under contract.
Checking…
•
Last updated Dec 9, 2024
•
MLS# 22202155 —
The Building
-
Year Built:1940
-
New Construction:No
-
Architectural Style:Traditional
-
Roof:Composition, Shingle
-
Stories Total:1
-
Common Walls:No Common Walls
Interior
-
Features:Crown Molding, Wainscoting
-
Levels:One
-
Flooring:Wood, Tile
-
Room Type:Den
-
Fireplace:Yes
-
Fireplace:Den, Living Room
-
Laundry:Washer Included, Dryer Included
-
Laundry:1
Room Dimensions
-
Living Area:1507.00
Location
-
Directions:North of Franklin, East of Gower Street.
-
Latitude:34.12301800
-
Longitude:-118.32111100
The Property
-
Property Type:Residential
-
Subtype:Single Family Residence
-
Zoning:LAR1
-
Lot Size Area:8664.0000
-
Lot Size Acres:0.1989
-
Lot Size SqFt:8664.00
-
View:1
-
View:Trees/Woods
-
Sprinklers:Yes
-
Exclusions:Outdoor free-standing potted plants
-
Additional Parcels:No
-
Other Structures:Shed(s)
Listing Agent
- Contact info:
- No listing contact info available
Beds
-
Total Bedrooms:2
Baths
-
Total Baths:2
-
Bathroom Features:Remodeled, Shower in Tub, Tile Counters
-
Full & Three Quarter Baths:2
-
Full Baths:2
The Listing
-
Special Listing Conditions:Standard
-
Parcel Number:5583010006
Heating & Cooling
-
Heating:1
-
Heating:Central
-
Cooling:Yes
-
Cooling:Central Air
Appliances
-
Appliances:Dishwasher, Disposal, Refrigerator, Gas Cooktop, Oven, Gas Oven, Range Hood, Range
-
Included:Yes
The Community
-
Association:No
-
Pool:None
-
Senior Community:No
-
Private Pool:No
-
Spa Features:None
Parking
-
Parking:Yes
-
Parking:Detached Carport, Covered, Driveway
-
Parking Spaces:4.00
-
Attached Garage:No
-
Garage Spaces:2.00
-
Uncovered Spaces:2.00
Walk Score®
Provided by WalkScore® Inc.
Walk Score is the most well-known measure of walkability for any address. It is based on the distance to a variety of nearby services and pedestrian friendliness. Walk Scores range from 0 (Car-Dependent) to 100 (Walker’s Paradise).
Soundscore™
Provided by HowLoud
Soundscore is an overall score that accounts for traffic, airport activity, and local sources. A Soundscore rating is a number between 50 (very loud) and 100 (very quiet).
Air Pollution Index
Provided by ClearlyEnergy
The air pollution index is calculated by county or urban area using the past three years data. The index ranks the county or urban area on a scale of 0 (best) - 100 (worst) across the United Sates.
Max Internet Speed
Provided by BroadbandNow®
View a full reportThis is the maximum advertised internet speed available for this home. Under 10 Mbps is in the slower range, and anything above 30 Mbps is considered fast. For heavier internet users, some plans allow for more than 100 Mbps.
Sale history
| Date | Event | Source | Price | % Change |
|---|---|---|---|---|
|
10/24/22
Oct 24, 2022
|
Sold | CRMLS_CA | $2,000,006 | 18.0% |
|
10/7/22
Oct 7, 2022
|
Pending | CRMLS_CA | $1,695,000 | |
|
10/2/22
Oct 2, 2022
|
Sold Subject To Contingencies | CRMLS_CA | $1,695,000 |































