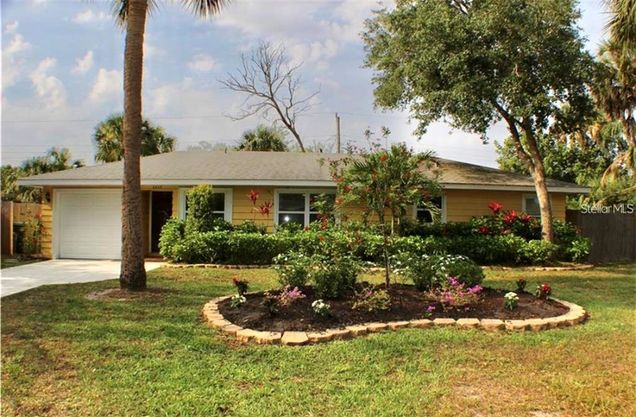2849 Sequoia Lane
Sarasota, FL 34237
Map
- 2 beds
- 2 baths
- 1,088 sqft
- 8,042 sqft lot
- $219 per sqft
- 1954 build
- – on site
More homes
Tropical sunsets abound in one of SW Florida's most desirable areas within the city limits of Sarasota! Only minutes to everything downtown - restaurants, theater, boutiques, entertainment, clubs, hotels, galleries, Marina Jacks, and just a short distance to the famous St Armands, and the crystal blue waters of the Lido Key and Siesta Key gulf beaches, variety of golf venues, shopping & conveniences! This home has marvelous road appeal boasting a clean Florida Ranch style set on a carefully manicured oversized lot with huge fenced backyard! This property can serve as host to the most elegant social events with its modern updated features, formal living and dining space and sweeping panoramic views of your own private backyard oasis complete with covered pergola. Private setting is accentuated by perimeter wood fencing and a variety of landscaped gardens. Impeccable taste is evident throughout. Spectacular 2/2 floor plan with elements of casual luxury everywhere you turn! Light, bright and airy...a personal luxury retreat from the mundane worries of the world! Note the custom textured paint & designer curved ceiling to wall finishes, formal foyer entrance, ceramic & carpeted floors, custom kitchen cabinetry with built-in shelving, granite countertops, breakfast bar & other designer fixtures. Two additional hidden treasures - potential backyard parking area for boat/rv storage, AND french doors leading to a pergola set on a large 27x18 concrete patio. New AC in 2018, new roof in 2012, new stainless steel appliances in 2016, new master bath in 2016, interior and exterior freshly painted in 2018, newer driveway and landscaping with partial irrigation! Oversized 1-car garage with newer washer/dryer laundry space. High impact windows on the front of home! Move in ready with furnishings included (personal exceptions and inventory list available)! No deed restrictions! Grab this unique home quickly! Don't let this one get away! Offered as AS-IS with Right To Inspect.

Last checked:
As a licensed real estate brokerage, Estately has access to the same database professional Realtors use: the Multiple Listing Service (or MLS). That means we can display all the properties listed by other member brokerages of the local Association of Realtors—unless the seller has requested that the listing not be published or marketed online.
The MLS is widely considered to be the most authoritative, up-to-date, accurate, and complete source of real estate for-sale in the USA.
Estately updates this data as quickly as possible and shares as much information with our users as allowed by local rules. Estately can also email you updates when new homes come on the market that match your search, change price, or go under contract.
Checking…
•
Last updated Sep 12, 2024
•
MLS# A4465432 —
The Building
-
Year Built:1954
-
New Construction:false
-
Architectural Style:Florida
-
Construction Materials:Wood Frame
-
Levels:One
-
Roof:Shingle
-
Foundation Details:Slab
-
Window Features:Blinds
-
Patio And Porch Features:Patio
-
Building Area Total:1344
-
Building Area Units:Square Feet
-
Building Area Source:Public Records
Interior
-
Interior Features:Ceiling Fan(s)
-
Furnished:Furnished
-
Flooring:Carpet
-
Fireplace:false
Room Dimensions
-
Living Area:1088
-
Living Area Units:Square Feet
-
Living Area Source:Public Records
Location
-
Directions:Fruitville Rd to South on Tuttle to East (left) on Sequoia to home on left.
-
Latitude:27.33339
-
Longitude:-82.512877
-
Coordinates:-82.512877, 27.33339
The Property
-
Parcel Number:2031120010
-
Property Type:Residential
-
Property Subtype:Single Family Residence
-
Lot Features:City Lot
-
Lot Size Acres:0.18
-
Lot Size Area:8042
-
Lot Size SqFt:8042
-
Lot Size Units:Square Feet
-
Total Acres:0 to less than 1/4
-
Zoning:RSF4
-
Direction Faces:South
-
View:false
-
Exterior Features:French Doors
-
Fencing:Fenced
-
Vegetation:Mature Landscaping
-
Water Source:Public
-
Road Surface Type:Paved
-
Road Frontage Type:Street Paved
-
Flood Zone Code:X500
-
Flood Zone Panel:12115C0134F
-
Additional Parcels:false
-
Homestead:false
-
Lease Restrictions:false
Listing Agent
- Contact info:
- Agent phone:
- (941) 800-8585
- Office phone:
- (941) 827-0700
Taxes
-
Tax Year:2019
-
Tax Lot:4
-
Tax Legal Description:LOT 4 PATRICIA MANOR
-
Tax Book Number:16-13
-
Tax Annual Amount:$2,748
Beds
-
Bedrooms Total:2
Baths
-
Total Baths:2
-
Total Baths:2
-
Full Baths:2
The Listing
-
Special Listing Conditions:None
-
Home Warranty:true
Heating & Cooling
-
Heating:Central
-
Heating:true
-
Cooling:Central Air
-
Cooling:true
Utilities
-
Utilities:Cable Connected
-
Sewer:Public Sewer
Appliances
-
Appliances:Dishwasher
-
Laundry Features:In Garage
Schools
-
Elementary School:Alta Vista Elementary
-
Middle Or Junior School:Booker Middle
-
High School:Sarasota High
The Community
-
Subdivision Name:PATRICIA MANOR
-
Senior Community:false
-
Waterview:false
-
Water Access:false
-
Waterfront:false
-
Pool Private:false
-
Pets Allowed:Yes
-
Pet Restrictions:Per City of Sarasota Guidelines
-
Association:false
-
Ownership:Fee Simple
-
Association Approval Required:false
Parking
-
Garage:true
-
Attached Garage:true
-
Garage Spaces:1
-
Garage Dimensions:10x20
-
Carport:false
-
Covered Spaces:1
-
Open Parking:true
-
Parking Features:Driveway
Extra Units
-
Other Structures:Cabana
Soundscore™
Provided by HowLoud
Soundscore is an overall score that accounts for traffic, airport activity, and local sources. A Soundscore rating is a number between 50 (very loud) and 100 (very quiet).
Air Pollution Index
Provided by ClearlyEnergy
The air pollution index is calculated by county or urban area using the past three years data. The index ranks the county or urban area on a scale of 0 (best) - 100 (worst) across the United Sates.
Sale history
| Date | Event | Source | Price | % Change |
|---|---|---|---|---|
|
6/15/20
Jun 15, 2020
|
Sold | STELLAR_MLS | $239,000 | 177.9% (23.2% / YR) |
|
10/9/12
Oct 9, 2012
|
STELLAR_MLS | $86,000 |


