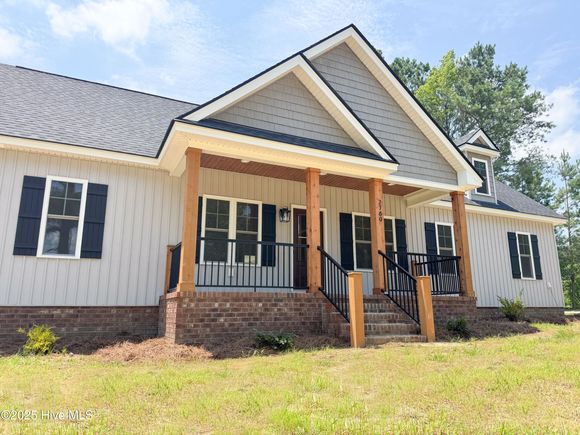2780 S Old Carriage Road
Rocky Mount, NC 27803
Map
- 3 beds
- 2 baths
- 1,600 sqft
- ~1 acre lot
- $230 per sqft
- 2025 build
- – on site
Welcome to your dream home! This brand new custom-built residence, completed in July 2025, is nestled on a spacious and serene one-acre lot in a highly desirable area of Nash County. Surrounded by majestic mature oak, cedar, and pine trees, this property offers the perfect blend of privacy and elegance. From the moment you arrive, the stunning curb appeal of this unique country home draws you in. Designed with a generous ranch-style open floor plan, this home is perfectly laid out for entertaining friends and family. Pay special attention to the exquisite details throughout the house, including the luxurious real Siberian marble countertops and the beautifully crafted Latin-inspired concrete hood--truly a chef's delight! For moments of tranquility, retreat to the expansive master bedroom, your personal haven. This sanctuary features a spa-like bathroom designed for relaxation and rejuvenation. Indulge in the amazing walk-in tile shower, and enjoy the convenience of two dual and independent vanities, along with a dedicated beauty station--everything you need to start and end your day in style. Discover the perfect blend of luxury and low-maintenance living in this stunning custom home, designed for all lifestyles. This thoughtfully crafted residence showcases premium board and batten and cedar shake-style siding, ensuring durability without the worry of excessive painting bills. The real cedar columns provide structural integrity and timeless appeal, while the fiberglass exterior doors offer the beauty of wood without the risk of rot. Step inside, and you'll find solid interior doors that add a touch of elegance to every room. The home's crawl space is a standout feature: fully insulated, temperature-controlled, and encapsulated to prevent mold issues and maintain a clean, breathable environment. Say goodbye to concerns about rotten floor systems! The carport is not only a convenient addition to daily life but also an opportunity for future customization.

Last checked:
As a licensed real estate brokerage, Estately has access to the same database professional Realtors use: the Multiple Listing Service (or MLS). That means we can display all the properties listed by other member brokerages of the local Association of Realtors—unless the seller has requested that the listing not be published or marketed online.
The MLS is widely considered to be the most authoritative, up-to-date, accurate, and complete source of real estate for-sale in the USA.
Estately updates this data as quickly as possible and shares as much information with our users as allowed by local rules. Estately can also email you updates when new homes come on the market that match your search, change price, or go under contract.
Checking…
•
Last updated Jul 18, 2025
•
MLS# 100519609 —
The Building
-
Year Built:2025
-
Complete Date:2025-07-15
-
Construction:Wood Frame
-
Construction Type:Stick Built
-
Roof:Architectural Shingle
-
Attic:Floored, Stairs - Pull Down
-
Stories:1.0
-
Stories/Levels:One
-
Exterior Finish:Vinyl Siding, Wood Siding
-
Foundation:Brick/Mortar, Crawl Space
-
SqFt - Heated:1,600 Sqft
-
Patio and Porch Features:None
Interior
-
Interior Features:Ceiling Fan(s), Gas Log
-
# Rooms:8
-
Dining Room Type:Kitchen
-
Flooring:Laminate, Tile
-
Fireplace:1
Financial & Terms
-
Terms:Cash, See Remarks, VA Loan, FHA, Conventional
Location
-
Directions to Property:3.4 miles south from the corner of highway Interstate highway I95 and highway 64
-
Location Type:Mainland
-
City Limits:No
The Property
-
Property Type:A
-
Subtype:Single Family Residence
-
Lot Features:Wooded
-
Lot Dimensions:106x259x179x336
-
Lot SqFt:40,511 Sqft
-
Waterfront:No
-
Zoning:UNK
-
Acres Total:0.93
-
Fencing:None
-
Road Type/Frontage:Maintained
Listing Agent
- Contact info:
- Agent phone:
- (910) 518-9280
- Office phone:
- (910) 518-9280
Taxes
-
Tax Year:2024
-
Property Taxes:$128.60
Beds
-
Bedrooms:3
Baths
-
Total Baths:2.00
-
Full Baths:2
Heating & Cooling
-
Heating:Forced Air
-
Heated SqFt:1600 - 1799
-
Cooling:Central Air
Utilities
-
Utilities:Water Available
-
Water Heater:Electric, Propane
-
Sewer:Septic Tank
-
Water Source:Municipal Water, Well
Appliances
-
Appliances/Equipment:Dishwasher, Vented Exhaust Fan, Refrigerator, Electric Cooktop
The Community
-
Subdivision:Not In Subdivision
-
Secondary Subdivision:N/A
-
HOA:No
Parking
-
Garage & Parking: Total Carport Spaces:2.00
-
Garage & Parking: Attached Carport Spaces:2.00
-
Parking Features:Attached, Paved
Monthly cost estimate

Asking price
$369,000
| Expense | Monthly cost |
|---|---|
|
Mortgage
This calculator is intended for planning and education purposes only. It relies on assumptions and information provided by you regarding your goals, expectations and financial situation, and should not be used as your sole source of information. The output of the tool is not a loan offer or solicitation, nor is it financial or legal advice. |
$1,975
|
| Taxes | $10 |
| Insurance | $101 |
| Utilities | $128 See report |
| Total | $2,214/mo.* |
| *This is an estimate |
Walk Score®
Provided by WalkScore® Inc.
Walk Score is the most well-known measure of walkability for any address. It is based on the distance to a variety of nearby services and pedestrian friendliness. Walk Scores range from 0 (Car-Dependent) to 100 (Walker’s Paradise).
Bike Score®
Provided by WalkScore® Inc.
Bike Score evaluates a location's bikeability. It is calculated by measuring bike infrastructure, hills, destinations and road connectivity, and the number of bike commuters. Bike Scores range from 0 (Somewhat Bikeable) to 100 (Biker’s Paradise).
Air Pollution Index
Provided by ClearlyEnergy
The air pollution index is calculated by county or urban area using the past three years data. The index ranks the county or urban area on a scale of 0 (best) - 100 (worst) across the United Sates.
Sale history
| Date | Event | Source | Price | % Change |
|---|---|---|---|---|
|
7/17/25
Jul 17, 2025
|
Listed / Active | HIVE | $369,000 |






