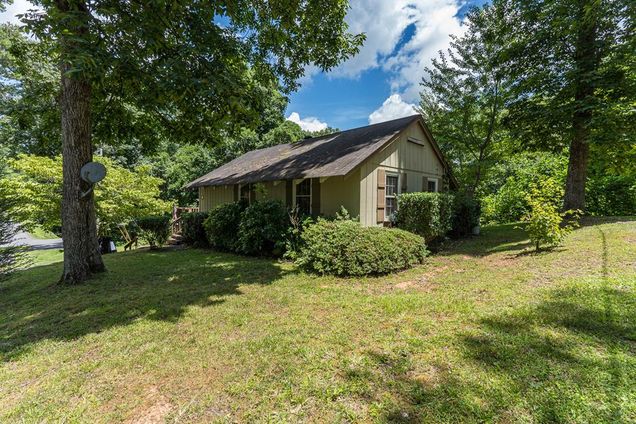275 Village Road
Murphy, NC 28905
Map
- 2 beds
- 2 baths
- – sqft
- 871 sqft lot
- – on site
This cozy cabin is located in the Bear Paw lakefront community. The cabin is the ultimate sanctuary where serenity meets adventure. Imagine waking up to the gentle sounds of nature and the shimmering lake just minutes from your door. This charming cabin boasts an open floor plan that effortlessly blends a spacious kitchen complete with an breakfast bar perfect for gatherings with a warm and inviting living area, creating an atmosphere that's ideal for both relaxation and celebration. With two generously-sized bedrooms, there's plenty of room for family and friends to unwind after a day of exploring the great outdoors. Step outside onto the expansive deck, where you can soak up the sun or host unforgettable summer barbecues under the stars. This is more than just a cabin; it's a place to create lasting memories and cherish every moment spent with loved ones. The Bear Paw community offers an unparalleled lifestyle with access to a private marina, sparkling pool, tennis courts, and a welcoming clubhouse—all secured by a 24-hour guarded gate for your peace of mind. Whether you're seeking adventure on the water or relaxation under the stars you can have it all.

Last checked:
As a licensed real estate brokerage, Estately has access to the same database professional Realtors use: the Multiple Listing Service (or MLS). That means we can display all the properties listed by other member brokerages of the local Association of Realtors—unless the seller has requested that the listing not be published or marketed online.
The MLS is widely considered to be the most authoritative, up-to-date, accurate, and complete source of real estate for-sale in the USA.
Estately updates this data as quickly as possible and shares as much information with our users as allowed by local rules. Estately can also email you updates when new homes come on the market that match your search, change price, or go under contract.
Checking…
•
Last updated Jul 20, 2025
•
MLS# 417392 —
The Building
-
New Construction:false
-
Construction Materials:Frame, Wood Siding
-
Architectural Style:Ranch, Cabin
-
Roof:Shingle
-
Basement:Crawl Space
-
Patio And Porch Features:Deck
-
Levels:One
-
Stories:1
-
Building Area Units:Square Feet
Interior
-
Interior Features:Ceiling Fan(s)
-
Flooring:Wood
-
Fireplace:false
-
Fireplace Features:None
The Property
-
View:Trees/Woods
-
View:true
-
Parcel Number:455406499232000
-
Property Type:Residential
-
Property Subtype:Residential
-
Property Condition:Resale
-
Lot Size Area:871.2
-
Lot Size Acres:0.02
-
Lot Size Units:Square Feet
-
Lot Size SqFt:871.2
-
Frontage Type:Road
-
Waterfront:false
Listing Agent
- Contact info:
- Agent phone:
- (828) 361-1027
- Office phone:
- (828) 835-2334
Beds
-
Bedrooms Total:2
Baths
-
Total Baths:1
-
Total Baths:2
-
Full Baths:1
-
Partial Baths:1
The Listing
-
Virtual Tour URL Unbranded:tour.usamls.net/275-Village-Road-Murphy-NC-28905/unbranded
Heating & Cooling
-
Heating:Central, Heat Pump, Electric
-
Heating:true
-
Cooling:true
-
Cooling:Central Air, Electric
Utilities
-
Sewer:See Remarks
-
Water Source:Community
Appliances
-
Appliances:Refrigerator, Range, Dishwasher, Washer, Dryer
-
Laundry Features:Main Level
Schools
-
Elementary School District:Hiawassee Dam
-
Middle Or Junior School District:Hiawassee Dam
-
High School District:Hiawassee Dam
The Community
-
Subdivision Name:Bear Paw
-
Community Features:Tennis Court(s), Gated, Pool, Lake Access, Clubhouse, Playground
-
Pool Features:Community
-
Senior Community:false
-
Association:true
-
Association Fee:1000
Parking
-
Garage:false
-
Carport:false
-
Open Parking:true
-
Parking Features:On Street, No Driveway
Monthly cost estimate

Asking price
$199,900
| Expense | Monthly cost |
|---|---|
|
Mortgage
This calculator is intended for planning and education purposes only. It relies on assumptions and information provided by you regarding your goals, expectations and financial situation, and should not be used as your sole source of information. The output of the tool is not a loan offer or solicitation, nor is it financial or legal advice. |
$1,070
|
| Taxes | N/A |
| Insurance | $54 |
| Utilities | N/A |
| Total | $1,124/mo.* |
| *This is an estimate |
Walk Score®
Provided by WalkScore® Inc.
Walk Score is the most well-known measure of walkability for any address. It is based on the distance to a variety of nearby services and pedestrian friendliness. Walk Scores range from 0 (Car-Dependent) to 100 (Walker’s Paradise).
Sale history
| Date | Event | Source | Price | % Change |
|---|---|---|---|---|
|
7/20/25
Jul 20, 2025
|
Listed / Active | NEGBOR | $199,900 | 101.9% (9.4% / YR) |
|
8/26/14
Aug 26, 2014
|
NEGBOR | $99,000 |















































