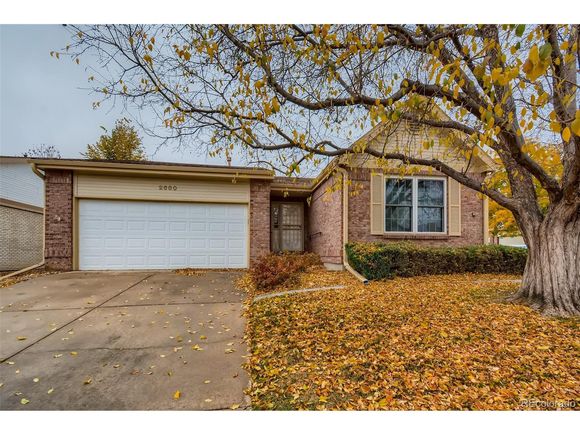2680 S Johnson Cir
Lakewood, CO 80227
Map
- 3 beds
- 2 baths
- 2,411 sqft
- 3,772 sqft lot
- $263 per sqft
- 1993 build
- – on site
More homes
A rare find! This large ranch plan is an absolute gem within the quiet, picturesque and highly coveted, over-55 community of The Village at McCoy-Jensen. Long list of special features and upgrades including pristine hardwoods, tiled floors, open floor plan adjoining a gourmet kitchen where any chef would feel at home. The stainless-steel appliances pair perfectly with gorgeous granite countertops and rich cabinetry with satin nickel hardware. The spacious main-floor master has plenty of room for a king bed along with a large in-suite master bath and walk-in cedar closet. The main floor also features a delightful sunroom with its own fireplace overlooking a private patio/garden area and backing to the green belt. Epoxy finished garage floor + unfinished storage in basement along with crawl space. Situated just steps from Bear Creek park and open space, the location is very special and it is truly hassle-free living since the HOA takes care of nearly everything! All offers to be submitted by Sunday evening at 6pm with a response time of Monday at 5pm. Lender Letter (or Proof of Funds) & Lender contact information required at time of offer. One of the upstairs bedrooms is non-conforming - closet can easily be added.

Last checked:
As a licensed real estate brokerage, Estately has access to the same database professional Realtors use: the Multiple Listing Service (or MLS). That means we can display all the properties listed by other member brokerages of the local Association of Realtors—unless the seller has requested that the listing not be published or marketed online.
The MLS is widely considered to be the most authoritative, up-to-date, accurate, and complete source of real estate for-sale in the USA.
Estately updates this data as quickly as possible and shares as much information with our users as allowed by local rules. Estately can also email you updates when new homes come on the market that match your search, change price, or go under contract.
Checking…
•
Last updated Aug 25, 2024
•
MLS# 2188334 —
The Building
-
Year Built:1993
-
New Construction:false
-
Construction Materials:Wood/Frame
-
Architectural Style:Patio Home
-
Total SqFt:2,653 Sqft
-
Building Area Total:1690
-
Roof:Composition
-
Foundation Details:Slab
-
Levels:One
-
Basement:Partial
-
Stories:1
-
Direction Faces:East
-
Window Features:Window Coverings
-
Patio And Porch Features:Patio
-
Above Grade Finished Area:1690
-
Below Grade Finished Area:963
Interior
-
Interior Features:Walk-In Closet(s)
-
Fireplace:true
-
Fireplace Features:Gas Logs Included
-
Living Room Level:Main
-
Kitchen Level:Main
-
Dining Room Level:Main
-
Laundry Features:Main Level
Room Dimensions
-
Living Area:2411
-
Living Area Units:Square Feet
-
Living Area Source:Assessor
-
Living Room Area:165
-
Living Room Length:15
-
Living Room Width:11
-
Kitchen Length:13
-
Kitchen Area:156
-
Kitchen Width:12
-
Dining Room Area:132
-
Dining Room Length:12
-
Dining Room Width:11
-
Master Bedroom Area:195
-
Master Bedroom Width:13
-
Master Bedroom Length:15
-
Bedroom 2 Area:132
-
Bedroom 2 Length:12
-
Bedroom 3 Length:11
-
Bedroom 2 Width:11
-
Bedroom 3 Area:99
-
Bedroom 3 Width:9
Financial & Terms
-
Listing Terms:Cash
Location
-
Directions:Take Kipling to Yale, East on Yale 2 blocks to S Johnson Circle and the entrance for The Village at McCoy-Jensen.
-
Coordinates:-105.108162, 39.666645
-
Latitude:39.666645
-
Longitude:-105.108162
The Property
-
Property Type:Residential
-
Property Subtype:Residential-Detached
-
Lot Features:Lawn Sprinkler System
-
Lot Size Acres:0.09
-
Lot Size SqFt:3,772 Sqft
-
Lot Size Area:3772
-
Lot Size Units:Square Feet
-
Exclusions:Seller's personal property
-
Horse:false
-
Waterfront:false
-
Has Water Rights:No
Listing Agent
- Contact info:
- No listing contact info available
Taxes
-
Tax Year:2020
-
Tax Annual Amount:$2,915
Beds
-
Bedrooms Total:3
-
Bedroom 2 Level:Main
-
Bedroom 3 Level:Main
-
Master Bedroom Level:Main
Baths
-
Total Baths:2
-
Three Quarter Baths:1
-
Full Baths:1
The Listing
-
Special Listing Conditions:Private Owner
Heating & Cooling
-
Heating:Forced Air
-
Heating:true
-
Cooling:Central Air
-
Cooling:true
Utilities
-
Sewer:City Sewer
-
Water Source:City Water
Appliances
-
Appliances:Dishwasher
Schools
-
Elementary School:Bear Creek
-
Middle School:Carmody
-
High School:Bear Creek
-
High School District:Jefferson County R-1
The Community
-
Association:true
-
Subdivision Name:Village at McCoy Jensen
-
Association Fee:$250
-
Association Fee Frequency:Monthly
-
Association Fee Includes:Trash
-
Spa:false
-
Senior Community:true
Parking
-
Garage Spaces:2
-
Garage:true
-
Garage Type:Attached
-
Attached Garage:true
-
Covered Spaces:2
Soundscore™
Provided by HowLoud
Soundscore is an overall score that accounts for traffic, airport activity, and local sources. A Soundscore rating is a number between 50 (very loud) and 100 (very quiet).
Air Pollution Index
Provided by ClearlyEnergy
The air pollution index is calculated by county or urban area using the past three years data. The index ranks the county or urban area on a scale of 0 (best) - 100 (worst) across the United Sates.
Sale history
| Date | Event | Source | Price | % Change |
|---|---|---|---|---|
|
11/23/21
Nov 23, 2021
|
Sold | IRES | $636,500 |



























