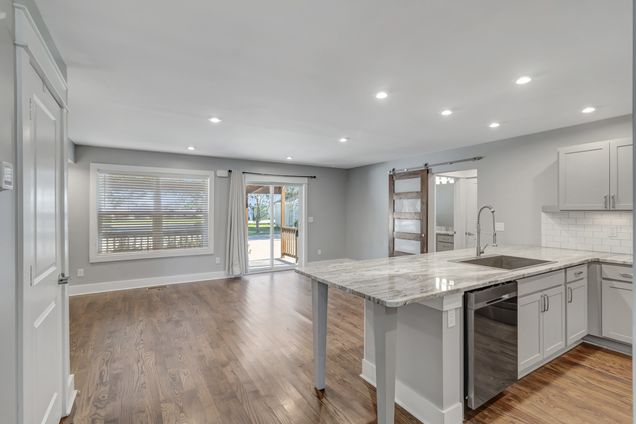2543 Summit Ct
Murfreesboro, TN 37130
Map
- 3 beds
- 3 baths
- 1,963 sqft
- $1 per sqft
- 2018 build
- – on site
Welcome to 2543 Summit Ct, a charming and meticulously maintained 3-bedroom, 3-bathroom home in a peaceful and desirable Murfreesboro neighborhood. This inviting home offers a spacious, open floor plan that is perfect for both comfortable everyday living and entertaining. The well-designed layout allows for a smooth flow between the living, dining, and kitchen areas, creating a cohesive and airy atmosphere throughout. The kitchen is a true highlight, featuring modern appliances, ample counter space, and an abundance of cabinets for storage. Whether you’re preparing meals for family or hosting guests, this kitchen provides everything you need. Each of the three generously sized bedrooms offers comfort and privacy, with the master suite including its own private bathroom for added convenience. The other two bathrooms are beautifully updated with contemporary finishes, making them both functional and stylish. Large windows throughout the home allow natural light to fill every room, enhancing the inviting atmosphere. Located on a quiet cul-de-sac, this home provides a serene living environment while still being close to schools, shopping, dining, and major highways for easy access to everything Murfreesboro has to offer. With its perfect blend of comfort, style, and convenience, this home is ideal for anyone looking for a move-in ready property in a great location. Utilities are tenant responsibility. Liability insurance is required. Lawncare is $100.00 per month when in season. All PMI Greater Nashville residents are enrolled in the Resident Benefits Package (RBP) for $45.00/month which includes credit building to help boost the resident’s credit score with timely rent payments, up to $1M Identity Theft Protection, HVAC air filter delivery (for applicable properties), move-in concierge service making utility connection and home service setup a breeze during your move-in, our best-in-class resident rewards program, Pest control through Pest Share and much more! Mo

Last checked:
As a licensed real estate brokerage, Estately has access to the same database professional Realtors use: the Multiple Listing Service (or MLS). That means we can display all the properties listed by other member brokerages of the local Association of Realtors—unless the seller has requested that the listing not be published or marketed online.
The MLS is widely considered to be the most authoritative, up-to-date, accurate, and complete source of real estate for-sale in the USA.
Estately updates this data as quickly as possible and shares as much information with our users as allowed by local rules. Estately can also email you updates when new homes come on the market that match your search, change price, or go under contract.
Checking…
•
Last updated Jul 4, 2025
•
MLS# 2900711 —
The Building
-
Year Built:2018
-
Year Built Details:APROX
-
New Construction:false
-
Levels:One
-
Building Area Units:Square Feet
-
Building Area Total:1963
-
Above Grade Finished Area:1963
-
Above Grade Finished Area Units:Square Feet
-
Below Grade Finished Area Units:Square Feet
Interior
-
Fireplace:false
-
Furnished:Unfurnished
Room Dimensions
-
Living Area:1963
-
Living Area Units:Square Feet
Financial & Terms
-
Lease Term:Other
-
Availability Date:2025-06-04
-
Rent Includes:None
Location
-
Directions:From I-840 E, take exit 55A-B, slight right onto 41S/ 70S E ramp to Murfreesboro, left onto TN-268 E/N Thompson Ln., right onto Haynes Dr., then right onto Summit Ct.
-
Latitude:35.88366096
-
Longitude:-86.35422391
The Property
-
Parcel Number:081B A 01601 R0111629
-
Property Type:Residential Lease
-
Property Subtype:Duplex
-
Lot Size Units:Acres
-
View:false
-
Property Attached:true
Listing Agent
- Contact info:
- Agent phone:
- (615) 766-5066
- Office phone:
- (615) 766-5066
Beds
-
Bedrooms Total:3
-
Main Level Bedrooms:3
Baths
-
Total Baths:3
-
Full Baths:3
Heating & Cooling
-
Heating:false
-
Cooling:false
Schools
-
Elementary School:John Pittard Elementary
-
Middle Or Junior School:Oakland Middle School
-
High School:Oakland High School
The Community
-
Subdivision Name:Oakland Estates Resub Lot 16
-
Waterfront:false
-
Pool Private:false
-
Association:false
Parking
-
Garage:false
-
Attached Garage:false
-
Carport:false
Walk Score®
Provided by WalkScore® Inc.
Walk Score is the most well-known measure of walkability for any address. It is based on the distance to a variety of nearby services and pedestrian friendliness. Walk Scores range from 0 (Car-Dependent) to 100 (Walker’s Paradise).
Bike Score®
Provided by WalkScore® Inc.
Bike Score evaluates a location's bikeability. It is calculated by measuring bike infrastructure, hills, destinations and road connectivity, and the number of bike commuters. Bike Scores range from 0 (Somewhat Bikeable) to 100 (Biker’s Paradise).
Soundscore™
Provided by HowLoud
Soundscore is an overall score that accounts for traffic, airport activity, and local sources. A Soundscore rating is a number between 50 (very loud) and 100 (very quiet).
Air Pollution Index
Provided by ClearlyEnergy
The air pollution index is calculated by county or urban area using the past three years data. The index ranks the county or urban area on a scale of 0 (best) - 100 (worst) across the United Sates.






















