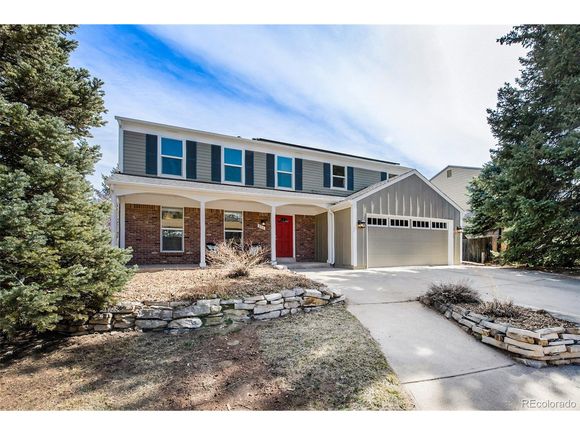248 Berthoud Way
Golden, CO 80401
Map
- 5 beds
- 3 baths
- 2,738 sqft
- 10,327 sqft lot
- $365 per sqft
- 1979 build
- – on site
More homes
Charming home on a quiet street with foothill views in the sought after Heritage Dells Neighborhood of Golden! This home boasts 5 bedrooms upstairs, including a large master bedroom suite with a shower. One bedroom upstairs is non-conforming but a closet could be added, with a sixth non-conforming bedroom or den in the basement. The kitchen has beautiful custom wood countertops, stainless appliances, a separate dining area and living area. These walls could likely be taken out to open up floor plan. A separate family room with fireplace leads to the spacious backyard with gardening beds, chicken coop and patio area. The interior of the home has been freshly painted and with wood flooring throughout, new trim, and new carpet on the stairs and basement. All of the windows have been replaced, a newer high impact roof with extra insulation, blown in exterior wall insulation plus *owned* solar panels all make for a very energy efficient home. Other features include a sealed crawl space, improved air ducts and a newer oversized electrical panel installed. This home is a half mile to the Apex trail system for mountain biking and hiking, and connects to the paved trail to downtown Golden which is approximately 3 miles away. Easy access to I-70, the light rail and downtown Denver. The sellers have gone above and beyond getting this home ready to sell... a must see!

Last checked:
As a licensed real estate brokerage, Estately has access to the same database professional Realtors use: the Multiple Listing Service (or MLS). That means we can display all the properties listed by other member brokerages of the local Association of Realtors—unless the seller has requested that the listing not be published or marketed online.
The MLS is widely considered to be the most authoritative, up-to-date, accurate, and complete source of real estate for-sale in the USA.
Estately updates this data as quickly as possible and shares as much information with our users as allowed by local rules. Estately can also email you updates when new homes come on the market that match your search, change price, or go under contract.
Checking…
•
Last updated Aug 17, 2024
•
MLS# 8543948 —
The Building
-
Year Built:1979
-
New Construction:false
-
Construction Materials:Other
-
Architectural Style:Contemporary/Modern
-
Total SqFt:2,911 Sqft
-
Building Area Total:2222
-
Roof:Composition
-
Foundation Details:Slab
-
Levels:Two
-
Basement:90%+ Finished Basement
-
Stories:2
-
Direction Faces:West
-
Patio And Porch Features:Patio
-
Above Grade Finished Area:2222
-
Below Grade Finished Area:689
Interior
-
Fireplace:true
-
Fireplace Features:Living Room
Room Dimensions
-
Living Area:2738
-
Living Area Units:Square Feet
-
Living Area Source:Assessor
Financial & Terms
-
Listing Terms:Cash
Location
-
Directions:Heritage Road to Kimball. Take a right and then take a left on Berthoud. Second House on left.
-
Coordinates:-105.210846, 39.719612
-
Latitude:39.719612
-
Longitude:-105.210846
The Property
-
Property Type:Residential
-
Property Subtype:Residential-Detached
-
Lot Features:Lawn Sprinkler System
-
Lot Size Acres:0.24
-
Lot Size SqFt:10,327 Sqft
-
Lot Size Area:10327
-
Lot Size Units:Square Feet
-
Zoning:SFR
-
View:Mountain(s)
-
Exclusions:Staging Items
-
Horse:false
-
Fencing:Fenced
-
Waterfront:false
-
Road Surface Type:Paved
-
Has Water Rights:No
Listing Agent
- Contact info:
- No listing contact info available
Taxes
-
Tax Year:2021
-
Tax Annual Amount:$3,829
Beds
-
Bedrooms Total:5
-
Bedroom 2 Level:Upper
-
Bedroom 3 Level:Upper
-
Bedroom 4 Level:Upper
-
Bedroom 5 Level:Upper
-
Master Bedroom Level:Upper
Baths
-
Total Baths:3
-
Three Quarter Baths:1
-
Full Baths:1
-
Half Baths:1
The Listing
-
Special Listing Conditions:Private Owner
Heating & Cooling
-
Heating:Forced Air
-
Heating:true
-
Cooling:Central Air
-
Cooling:true
Utilities
-
Utilities:Natural Gas Available
-
Gas:Natural Gas
-
Electric:Electric
-
Sewer:Other Water/Sewer
-
Water Source:City Water, Other Water/Sewer
Appliances
-
Appliances:Dishwasher
Schools
-
Elementary School:Shelton
-
Middle School:Bell
-
High School:Golden
-
High School District:Jefferson County R-1
The Community
-
Association:false
-
Subdivision Name:Heritage Dells
-
Spa:false
-
Senior Community:false
Parking
-
Garage Spaces:2
-
Garage:true
-
Garage Type:Attached
-
Attached Garage:true
-
Covered Spaces:2
Walk Score®
Provided by WalkScore® Inc.
Walk Score is the most well-known measure of walkability for any address. It is based on the distance to a variety of nearby services and pedestrian friendliness. Walk Scores range from 0 (Car-Dependent) to 100 (Walker’s Paradise).
Soundscore™
Provided by HowLoud
Soundscore is an overall score that accounts for traffic, airport activity, and local sources. A Soundscore rating is a number between 50 (very loud) and 100 (very quiet).
Air Pollution Index
Provided by ClearlyEnergy
The air pollution index is calculated by county or urban area using the past three years data. The index ranks the county or urban area on a scale of 0 (best) - 100 (worst) across the United Sates.
Sale history
| Date | Event | Source | Price | % Change |
|---|---|---|---|---|
|
4/4/23
Apr 4, 2023
|
Sold | IRES | $1,000,000 | -4.8% |
|
3/21/23
Mar 21, 2023
|
Pending | IRES | $1,050,000 | |
|
3/16/23
Mar 16, 2023
|
Listed / Active | IRES | $1,050,000 |






































