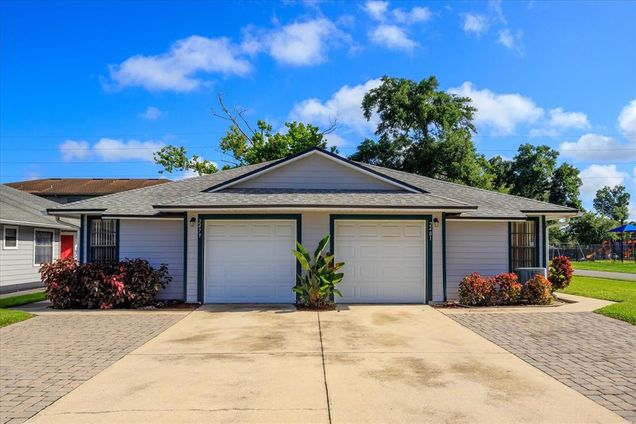2479 Fielding Court
ORLANDO, FL 32806
Map
- 4 beds
- 4 baths
- 2,132 sqft
- 65 sqft lot
- $257 per sqft
- 1984 build
- – on site
This duplex is a mirror image with 2 bedrooms and 2 bathrooms and one car garage on each side of the duplex. The bedrooms are split with the main bedroom in the back and the second bedroom in the front of each side of the duplex. All appliances are included even washer and dryer on each side. New stainless steel appliances in both kitchens. Blinds on the windows. Pavers added to extend parking area in front of the garages. This is a perfect opportunity to live in one side and rent the other side to have them pay your mortgage. Shared back yard is fenced in. Great school district. Located conveniently between downtown Orlando and the Orlando International Airport.

Last checked:
As a licensed real estate brokerage, Estately has access to the same database professional Realtors use: the Multiple Listing Service (or MLS). That means we can display all the properties listed by other member brokerages of the local Association of Realtors—unless the seller has requested that the listing not be published or marketed online.
The MLS is widely considered to be the most authoritative, up-to-date, accurate, and complete source of real estate for-sale in the USA.
Estately updates this data as quickly as possible and shares as much information with our users as allowed by local rules. Estately can also email you updates when new homes come on the market that match your search, change price, or go under contract.
Checking…
•
Last updated Jul 20, 2025
•
MLS# O6328705 —
The Building
-
Year Built:1984
-
New Construction:false
-
Construction Materials:Wood Frame
-
Levels:One
-
Common Walls:Corner Unit
-
Roof:Shingle
-
Foundation Details:Slab
-
Window Features:Blinds
-
Security Features:Smoke Detector(s)
-
# of Buildings:1
-
Building Area Total:2582
-
Building Area Units:Square Feet
-
Building Area Source:Public Records
Interior
-
Interior Features:Ceiling Fan(s)
-
Furnished:Unfurnished
-
Flooring:Ceramic Tile
-
Fireplace:false
Room Dimensions
-
Living Area:2132
-
Living Area Units:Square Feet
-
Living Area Source:Public Records
Location
-
Directions:From Orange Ave and Michigan Street proceed East past Bumby AVe to first right on Clarke Street which turns into Fielding Ct. Duplex is first one on the right.
-
Latitude:28.512531
-
Longitude:-81.34973
-
Coordinates:-81.34973, 28.512531
The Property
-
Parcel Number:062330563400010
-
Property Type:Residential Income
-
Property Subtype:Duplex
-
Property Attached:true
-
Lot Features:Corner Lot
-
Lot Size Acres:0.2
-
Lot Size Area:65
-
Lot Size SqFt:65
-
Lot Size Dimensions:107
-
Lot Size Units:Square Feet
-
Total Acres:0 to less than 1/4
-
Zoning:C-1
-
View:false
-
Exterior Features:Fenced
-
Water Source:Public
-
Road Responsibility:Public Maintained Road
-
Road Surface Type:Paved
-
Road Frontage Type:Street Paved
-
Flood Zone Code:X
-
Flood Zone Panel:12095C0265F
-
Additional Parcels:false
-
Homestead:false
-
Lease Restrictions:false
-
Land Lease:false
Listing Agent
- Contact info:
- Agent phone:
- (407) 694-7001
- Office phone:
- (407) 888-9484
Taxes
-
Tax Year:2024
-
Tax Lot:1
-
Tax Block:5634
-
Tax Legal Description:MICHIGAN OAKS 13/131 LOT 1
-
Tax Book Number:13-131
-
Tax Annual Amount:$6,583
Beds
-
Bedrooms Total:4
Baths
-
Total Baths:4
The Listing
-
Virtual Tour URL Unbranded:https://imaginethatpics.com/24792481-Fielding-Court/idx
-
Special Listing Conditions:None
Heating & Cooling
-
Heating:Central
-
Heating:true
-
Cooling:Central Air
-
Cooling:true
Utilities
-
Utilities:Cable Connected
-
Sewer:Septic Tank
Appliances
-
Appliances:Dishwasher
-
Laundry Features:In Garage
Schools
-
Elementary School:Pershing Elem
-
Middle Or Junior School:PERSHING K-8
-
High School:Boone High
The Community
-
Subdivision Name:MICHIGAN OAKS
-
Senior Community:false
-
Waterview:false
-
Water Access:false
-
Waterfront:false
-
Pool Private:false
-
Pets Allowed:Yes
-
Pet Restrictions:The only restrictions that would apply would involve county ordinances and your own insurance policy
-
# of Pets:2
-
Max Pet Weight:999
-
Association:false
-
Ownership:Fee Simple
-
Association Approval Required:false
Parking
-
Garage:true
-
Attached Garage:true
-
Garage Spaces:2
-
Carport:false
-
Covered Spaces:2
-
Open Parking:true
-
Parking Features:Driveway
Extra Units
-
# of Units Total:2
Walk Score®
Provided by WalkScore® Inc.
Walk Score is the most well-known measure of walkability for any address. It is based on the distance to a variety of nearby services and pedestrian friendliness. Walk Scores range from 0 (Car-Dependent) to 100 (Walker’s Paradise).
Bike Score®
Provided by WalkScore® Inc.
Bike Score evaluates a location's bikeability. It is calculated by measuring bike infrastructure, hills, destinations and road connectivity, and the number of bike commuters. Bike Scores range from 0 (Somewhat Bikeable) to 100 (Biker’s Paradise).
Soundscore™
Provided by HowLoud
Soundscore is an overall score that accounts for traffic, airport activity, and local sources. A Soundscore rating is a number between 50 (very loud) and 100 (very quiet).
Max Internet Speed
Provided by BroadbandNow®
This is the maximum advertised internet speed available for this home. Under 10 Mbps is in the slower range, and anything above 30 Mbps is considered fast. For heavier internet users, some plans allow for more than 100 Mbps.
Sale history
| Date | Event | Source | Price | % Change |
|---|---|---|---|---|
|
7/19/25
Jul 19, 2025
|
Listed / Active | STELLAR_MLS | $550,000 |




































