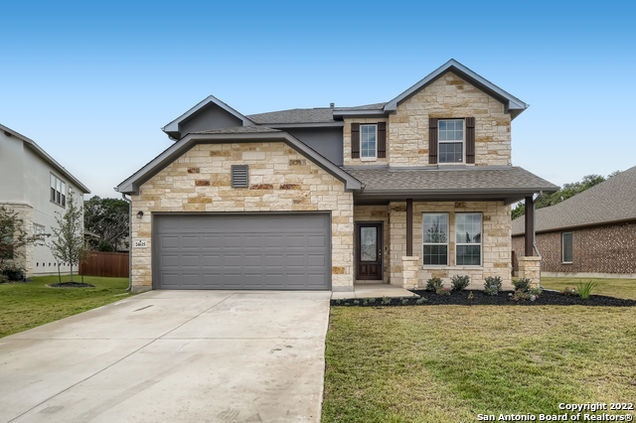24615 AHAVA
San Antonio, TX 78261
Map
- 4 beds
- 2.5 baths
- 2,899 sqft
- 8,886 sqft lot
- $170 per sqft
- 2020 build
- – on site
More homes
This gorgeous two story 2020 built home is nestled on a lovely cul-de-sac and ready for new home owners to enjoy. Discover gorgeous hardwood flooring throughout the first floor, including your own private office space! The kitchen offers tons of granite counter space, stainless steel appliances, a spacious walk-in pantry and opens up beautifully to the living room dining room combo. The primary suite is located conveniently on the first floor including the ensuite which features separate vanities, luxurious soaking tub and spacious walk in closet. Even more space can be found upstairs including a family room and connecting bonus room that can be used as a media room or really anything that fits your lifestyle! The fenced in backyard offers a large leveled green space to enjoy year round. Enjoy the many amenities provided for this gated community including pool, park and clubhouse. This home has easy access to H-E-B, Village at Stone Oak, Alamo Drafthouse Cinema, The Shops at Canyons, and Six Flags Fiesta Texas. Easy access to 281 and Loop 1604. Click on the Virtual Tour link to view the 3D Tour.

Last checked:
As a licensed real estate brokerage, Estately has access to the same database professional Realtors use: the Multiple Listing Service (or MLS). That means we can display all the properties listed by other member brokerages of the local Association of Realtors—unless the seller has requested that the listing not be published or marketed online.
The MLS is widely considered to be the most authoritative, up-to-date, accurate, and complete source of real estate for-sale in the USA.
Estately updates this data as quickly as possible and shares as much information with our users as allowed by local rules. Estately can also email you updates when new homes come on the market that match your search, change price, or go under contract.
Checking…
•
Last updated Apr 4, 2025
•
MLS# 1650659 —
The Building
-
Year Built:2020
-
Approx Age:2
-
Construction:Pre-Owned
-
Builder Name:Unknown
-
Type:Single Family Detached
-
Style:Two Story, Traditional
-
Exterior:Stone/Rock, Siding
-
Exterior Features:Patio Slab, Covered Patio, Has Gutters
-
Roof:Composition
-
Foundation:Slab
-
# of Stories:2
-
Home Faces:North, East
-
Inclusions:Ceiling Fans, Washer Connection, Dryer Connection, Microwave Oven, Stove/Range, Gas Cooking, Disposal, Dishwasher, Smoke Alarm, Gas Water Heater, Solid Counter Tops
-
Energy Efficiency:Programmable Thermostat, Ceiling Fans
-
Total SqFt:2899
-
SqFt Source:Appsl Dist
Interior
-
Interior:Three Living Area, Liv/Din Combo, Eat-In Kitchen, Island Kitchen, Study/Library, Loft, Utility Room Inside, High Ceilings, Open Floor Plan, Laundry Main Level, Laundry Room, Walk in Closets
-
Window Coverings:All Remain
-
Floors:Carpeting, Ceramic Tile, Wood
-
# of Fireplaces:1
-
Fireplace:One, Living Room
Room Dimensions
-
Living Room Length:17
-
Living Room Width:18
-
Kitchen Length:12
-
Kitchen Width:15
-
Dining Room Length:17
-
Dining Room Width:12
-
Family Room Length:17
-
Family Room Width:13
-
Study/Office Length:11
-
Study/Office Width:13
-
Master Bedroom Length:15
-
Master Bedroom Width:21
-
Bedroom 2 Length:11
-
Bedroom 2 Width:18
-
Bedroom 3 Length:11
-
Bedroom 3 Width:12
-
Bedroom 4 Length:11
-
Bedroom 4 Width:13
-
Master Bath Length:13
-
Master Bath Width:15
Financial & Terms
-
Possession:Closing/Funding
Location
-
Directions:Exit Bulverde Rd and head North on Bulverde Rd. Turn right on Evans Rd. Turn left on TPC Pkwy into Cibolo Canyons. Take right on Marriott Pkwy, then immediate left on Monteverde Hts. Drive to Monteverde Crest and take a left.
The Property
-
Area:1802
-
Legal Desc-Lot:25
-
Lot Description:Cul-de-Sac/Dead End
-
Lot Improvements:Street Paved, Curbs, Sidewalks, Asphalt
-
Lot Size:.204
-
Pool:No
-
Pool/Spa:No Pool
-
Price Per SqFt:$170.40
Listing Agent
- Contact info:
- No listing contact info available
Taxes
-
Tax Property ID:049092140250
-
Tax Year:2021
-
Total Taxes:$9,365.70
-
Taxed by Multiple Counties:No
Beds
-
Total Bedrooms:4
-
Master Bedroom:DownStairs, Walk-In Closet, Ceiling Fan, Full Bath
Baths
-
Total Baths:3
-
Full Baths:2
-
Half Baths:1
-
Master Bath:Tub/Shower Separate, Separate Vanity, Garden Tub
The Listing
Heating & Cooling
-
Heating:Central Heating
-
Heating Fuel:Electric
-
Air Conditioning:One Central
Utilities
-
Sewer:Water System, Sewer System
Schools
-
Elementary School:Rolling Meadows
-
Middle School:Kitty Hawk
-
High School:Veterans Memorial
-
School District:Judson
The Community
-
Subdivision:CIBOLO CANYONS
-
CIBOLO CANYONSSubdivision:
-
Neighborhood Amenities:Controlled Access, Pool
-
HOA:Mandatory
-
HOA Name:MONTEVERDE HOA
-
HOA Fees:$750
-
HOA Fee Paid:Semi-Annually
Parking
-
Parking:Two Car Garage, Attached Parking
Soundscore™
Provided by HowLoud
Soundscore is an overall score that accounts for traffic, airport activity, and local sources. A Soundscore rating is a number between 50 (very loud) and 100 (very quiet).
Air Pollution Index
Provided by ClearlyEnergy
The air pollution index is calculated by county or urban area using the past three years data. The index ranks the county or urban area on a scale of 0 (best) - 100 (worst) across the United Sates.
Max Internet Speed
Provided by BroadbandNow®
View a full reportThis is the maximum advertised internet speed available for this home. Under 10 Mbps is in the slower range, and anything above 30 Mbps is considered fast. For heavier internet users, some plans allow for more than 100 Mbps.
Sale history
| Date | Event | Source | Price | % Change |
|---|---|---|---|---|
|
4/25/23
Apr 25, 2023
|
Sold | SABOR | $494,000 | |
|
3/21/23
Mar 21, 2023
|
Pending | SABOR | $494,000 | |
|
3/9/23
Mar 9, 2023
|
Price Changed | SABOR | $494,000 | -1.0% |































