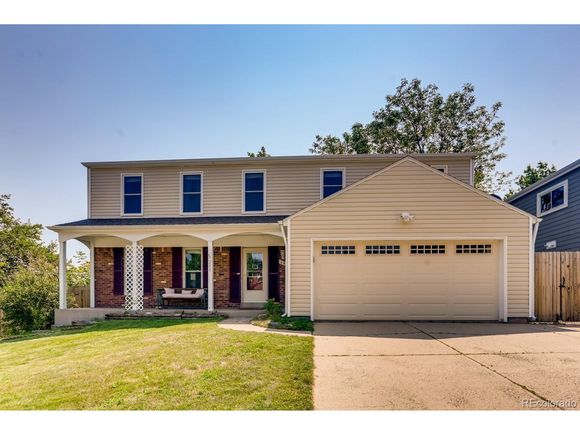240 Kimball Ave
Golden, CO 80401
Map
- 4 beds
- 3 baths
- 2,243 sqft
- 11,243 sqft lot
- $361 per sqft
- 1980 build
- – on site
More homes
Welcome to the sought after neighborhood in Golden's Heritage Dells! As you enter the home, you'll first notice the tile floors at the foyer with a spacious family room with recessed lighting throughout. As you continue to explore the home, you'll find yourself in the lovely open kitchen with a perfectly-sized island and large dining area. Within the kitchen, you'll be pleased to find a gas stove, microwave, dishwasher and pantry. As you leave the kitchen, you'll enter into the Great Room where you can grab your favorite book from the built-in bookcase, and decompress next to the wood burning stove. This home has 4 bedrooms on the 2nd floor with a Huge Master Suite. Large side yard allows for RV / recreational vehicle parking! You'll be pleased to see the awesome backyard with a covered patio and hot tub; the perfect setting after a long day of work, and entertaining guests. New 50 gallon water heater! In addition to the comfort and convenience the home has to offer, you'll also be within walking distance to the local elementary school; ideal for avoiding heavy morning traffic when dropping the kids off for school. You'll be perfectly located close to endless hiking/biking trails such as Apex Trailhead and Kinney Run and world renown Red Rocks Amphitheater, I-70 West for easy access into the Rocky Mountains, and 6th Avenue for a short commute into Downtown Denver. Welcome Home! 11,240 sq ft lot, enjoy relaxing in your own hot tub

Last checked:
As a licensed real estate brokerage, Estately has access to the same database professional Realtors use: the Multiple Listing Service (or MLS). That means we can display all the properties listed by other member brokerages of the local Association of Realtors—unless the seller has requested that the listing not be published or marketed online.
The MLS is widely considered to be the most authoritative, up-to-date, accurate, and complete source of real estate for-sale in the USA.
Estately updates this data as quickly as possible and shares as much information with our users as allowed by local rules. Estately can also email you updates when new homes come on the market that match your search, change price, or go under contract.
Checking…
•
Last updated Oct 8, 2024
•
MLS# 3937721 —
The Building
-
Year Built:1980
-
New Construction:false
-
Construction Materials:Wood/Frame
-
Total SqFt:2,932 Sqft
-
Building Area Total:2243
-
Roof:Composition
-
Levels:Two
-
Basement:Full
-
Stories:2
-
Window Features:Double Pane Windows
-
Patio And Porch Features:Patio
-
Above Grade Finished Area:2243
-
Below Grade Finished Area:689
Interior
-
Interior Features:Eat-in Kitchen
-
Living Room Level:Main
-
Kitchen Level:Main
-
Family Room Level:Main
-
Laundry Features:In Basement
Room Dimensions
-
Living Area:2243
-
Living Area Units:Square Feet
-
Living Area Source:Assessor
Financial & Terms
-
Listing Terms:Cash
Location
-
Coordinates:-105.21347, 39.71904
-
Latitude:39.71904
-
Longitude:-105.21347
The Property
-
Property Type:Residential
-
Property Subtype:Residential-Detached
-
Lot Features:Gutters
-
Lot Size Acres:0.26
-
Lot Size SqFt:11,243 Sqft
-
Lot Size Area:11243
-
Lot Size Units:Square Feet
-
Exclusions:Seller's personal property. Washer and Dryer Excluded.
-
Horse:false
-
Fencing:Fenced
-
Exterior Features:Hot Tub Included
-
Waterfront:false
-
Road Surface Type:Paved
-
Has Water Rights:No
Listing Agent
- Contact info:
- No listing contact info available
Taxes
-
Tax Year:2020
-
Tax Annual Amount:$3,230
Beds
-
Bedrooms Total:4
-
Bedroom 2 Level:Upper
-
Bedroom 3 Level:Upper
-
Bedroom 4 Level:Upper
-
Master Bedroom Level:Upper
Baths
-
Total Baths:3
-
Full Baths:2
-
Half Baths:1
-
Master Bath Features:Full Primary Bath, 5 Piece Primary Bath
The Listing
-
Special Listing Conditions:Private Owner
Heating & Cooling
-
Heating:Forced Air
-
Heating:true
-
Cooling:Central Air
-
Cooling:true
Utilities
-
Utilities:Electricity Available
-
Electric:Electric
-
Sewer:City Sewer
-
Water Source:City Water
Schools
-
Elementary School:Shelton
-
Middle School:Bell
-
High School:Golden
-
High School District:Jefferson County R-1
The Community
-
Association:false
-
Subdivision Name:Heritage Dells
-
Spa:false
-
Senior Community:false
Parking
-
Garage Spaces:2
-
Garage:true
-
Garage Type:Attached
-
Attached Garage:true
-
Covered Spaces:2
Walk Score®
Provided by WalkScore® Inc.
Walk Score is the most well-known measure of walkability for any address. It is based on the distance to a variety of nearby services and pedestrian friendliness. Walk Scores range from 0 (Car-Dependent) to 100 (Walker’s Paradise).
Soundscore™
Provided by HowLoud
Soundscore is an overall score that accounts for traffic, airport activity, and local sources. A Soundscore rating is a number between 50 (very loud) and 100 (very quiet).
Air Pollution Index
Provided by ClearlyEnergy
The air pollution index is calculated by county or urban area using the past three years data. The index ranks the county or urban area on a scale of 0 (best) - 100 (worst) across the United Sates.
Max Internet Speed
Provided by BroadbandNow®
View a full reportThis is the maximum advertised internet speed available for this home. Under 10 Mbps is in the slower range, and anything above 30 Mbps is considered fast. For heavier internet users, some plans allow for more than 100 Mbps.
Sale history
| Date | Event | Source | Price | % Change |
|---|---|---|---|---|
|
10/6/21
Oct 6, 2021
|
Sold | IRES | $810,000 |








































