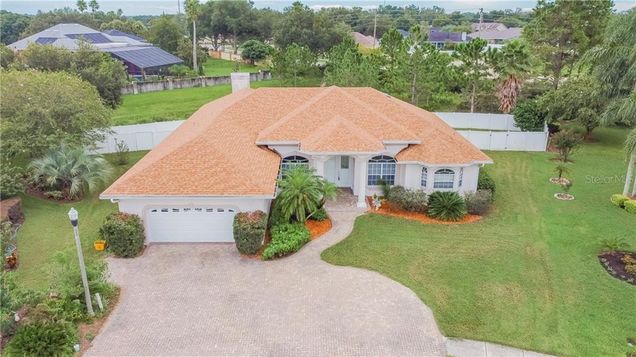2355 Chesterfield Circle
LAKELAND, FL 33813
Map
- 3 beds
- 3 baths
- 2,723 sqft
- 14,209 sqft lot
- $134 per sqft
- 2000 build
- – on site
More homes
BEAUTIFUL & SPACIOUS 3 Bedroom, 3 Bathroom, Den/Office, 2 Car-Garage home located in South Lakeland’s Gated Magnolia Chase Subdivision within the George Jenkins School District. This 50-home family-oriented community is within walking distance to the Lakeland Highlands Scrub Nature Trail for those Nature Lovers! This home offers over 2,700 square feet of living space and it sits on an OVERSIZED 0.33 acre lot. Your New Haven has an extended driveway with elegant pavers that can easily fit 3 to 4 vehicles. The double front doors will make YOU and Your Guests feel so welcome! And, as you enter, you have a direct view of the SWIMMING POOL and the open pool deck, which is screened in. If you love pets, this home is ideal as most rooms have tile flooring! The living room has 12 feet Ceilings and ELEGANT Crown Molding which give it such a palatial feel! Your INCREDIBLE New Kitchen has GORGEOUS Granite Countertops and Solid Wood Cabinetry that are complemented by the Upgraded Stainless-Steel Appliances (2018). Your new retreat also has both a spacious living room, a Formal Dining Room, a Dinette and Family Room with a wood-burning fireplace. The master bedroom is very spacious measuring appx 23' x 12' and it has an equally spacious master suite with his and hers walk-in closets. Of course, your pool lanai is just the PERFECT family and friend’s hangout as you go for a splash while grilling your favorite foods! This is a move-in ready home waiting for you and your family! And, if you like peace of mind, know that a NEW ROOF was installed in 2017, two NEW AC systems were installed in 2016, and a New Pool Salt System was just installed in July of 2020! But PLEASE don’t let this opportunity pass you by! Call Today to request a private viewing before it is gone!

Last checked:
As a licensed real estate brokerage, Estately has access to the same database professional Realtors use: the Multiple Listing Service (or MLS). That means we can display all the properties listed by other member brokerages of the local Association of Realtors—unless the seller has requested that the listing not be published or marketed online.
The MLS is widely considered to be the most authoritative, up-to-date, accurate, and complete source of real estate for-sale in the USA.
Estately updates this data as quickly as possible and shares as much information with our users as allowed by local rules. Estately can also email you updates when new homes come on the market that match your search, change price, or go under contract.
Checking…
•
Last updated Oct 26, 2024
•
MLS# L4917544 —
The Building
-
Year Built:2000
-
New Construction:false
-
Construction Materials:Block
-
Levels:One
-
Roof:Shingle
-
Foundation Details:Slab
-
Window Features:Blinds
-
Patio And Porch Features:Screened
-
Building Area Total:3818
-
Building Area Units:Square Feet
-
Building Area Source:Public Records
Interior
-
Interior Features:Cathedral Ceiling(s)
-
Furnished:Negotiable
-
Flooring:Carpet
-
Additional Rooms:Den/Library/Office
-
Fireplace:true
-
Fireplace Features:Wood Burning
Room Dimensions
-
Living Area:2723
-
Living Area Units:Square Feet
-
Living Area Source:Public Records
Location
-
Directions:Take Lakeland Highlands Rd South. Turn left onto Crews Lake Dr. Turn left onto Chesterfield Circle. Go through Gate. Turn right. House will be on your right at the first curve. 2355 Chesterfield Cir Lakeland, FL 33813
-
Latitude:27.946091
-
Longitude:-81.920007
-
Coordinates:-81.920007, 27.946091
The Property
-
Parcel Number:242921287008000260
-
Property Type:Residential
-
Property Subtype:Single Family Residence
-
Property Condition:Completed
-
Lot Features:In County
-
Lot Size Acres:0.33
-
Lot Size Area:14209
-
Lot Size SqFt:14209
-
Lot Size Units:Square Feet
-
Total Acres:1/4 to less than 1/2
-
Direction Faces:Northwest
-
View:false
-
Exterior Features:Sliding Doors
-
Fencing:Fenced
-
Water Source:Public
-
Road Surface Type:Paved
-
Road Frontage Type:Street Paved
-
Flood Zone Code:X
-
Flood Zone Panel:12105C0485G
-
Additional Parcels:false
-
Homestead:true
-
Lease Restrictions:false
Listing Agent
- Contact info:
- Agent phone:
- (863) 899-6030
- Office phone:
- (863) 248-7260
Taxes
-
Tax Year:2019
-
Tax Lot:26
-
Tax Legal Description:MAGNOLIA CHASE PB 108 PGS 27 & 28 LOT 26
-
Tax Book Number:108-27
-
Tax Annual Amount:$3,238
Beds
-
Bedrooms Total:3
Baths
-
Total Baths:3
-
Total Baths:3
-
Full Baths:3
The Listing
-
Special Listing Conditions:None
Heating & Cooling
-
Heating:Central
-
Heating:true
-
Cooling:Central Air
-
Cooling:true
Utilities
-
Utilities:BB/HS Internet Available
-
Sewer:Public Sewer
Appliances
-
Appliances:Dishwasher
-
Laundry Features:Laundry Room
The Community
-
Subdivision Name:MAGNOLIA CHASE
-
Senior Community:false
-
Community Features:Deed Restrictions
-
Waterview:false
-
Water Access:false
-
Waterfront:false
-
Pool Private:true
-
Pool Features:Screen Enclosure
-
Pets Allowed:Yes
-
Association Amenities:Gated
-
Association:true
-
Association Fee:500
-
Association Fee Frequency:Annually
-
Association Fee Requirement:Required
-
Monthly HOA Amount:41.67
-
Ownership:Fee Simple
-
Association Approval Required:false
Parking
-
Garage:true
-
Attached Garage:true
-
Garage Spaces:2
-
Garage Dimensions:25x24
-
Carport:false
-
Covered Spaces:2
Soundscore™
Provided by HowLoud
Soundscore is an overall score that accounts for traffic, airport activity, and local sources. A Soundscore rating is a number between 50 (very loud) and 100 (very quiet).
Air Pollution Index
Provided by ClearlyEnergy
The air pollution index is calculated by county or urban area using the past three years data. The index ranks the county or urban area on a scale of 0 (best) - 100 (worst) across the United Sates.
Sale history
| Date | Event | Source | Price | % Change |
|---|---|---|---|---|
|
9/30/20
Sep 30, 2020
|
Sold | STELLAR_MLS | $364,900 |


