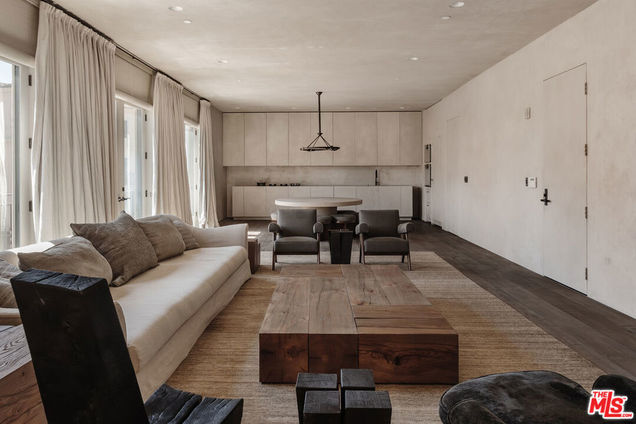23500 Park Sorrento Unit C34
Calabasas, CA 91302
Map
- 3 beds
- 4 baths
- 2,260 sqft
- 16,043 sqft lot
- $1,305 per sqft
- 2016 build
- – on site
The Calabasas Residence by Vincent Van Duysen is an expression of quiet luxury, where the acclaimed Belgian architect's focus on form, material, and proportion shapes every detail. Wide-plank European oak flooring anchors the space, while concealed doors and custom plaster walls dissolve the boundaries between art and architecture. Throughout the day, natural light moves through the interiors, casting subtle warmth across a neutral palette. Arrive via a semi-private elevator into a foyer that opens to the central living space. The great room flows seamlessly across open-plan living, dining, and kitchen areas - each defined by proportion, light, and texture. The kitchen is both discreet and highly functional, outfitted with integrated Gaggenau, Sub-Zero, and Bosch appliances, hidden behind bespoke millwork. Three en-suite bedrooms provide restful sanctuaries, two of which open onto private terraces that extend the living experience outdoors. The primary suite occupies its own wing for absolute privacy and features a spa-inspired bath with a Jee-O Soho soaking tub, sculptural vanities, and curated hardware. Every element is bespoke, from the furnishings and window treatments to the architectural lighting - each piece designed by Van Duysen's studio. Residents enjoy access to communal amenities, including a pool, spa, gym, and outdoor gathering areas. Located within the private gates of the Calabasas Avanti enclave, just moments from The Commons, Hidden Hills, and the Calabasas Tennis & Swim Center, this residence offers a rare architectural experience. European in spirit, Californian in lifestyle.

Last checked:
As a licensed real estate brokerage, Estately has access to the same database professional Realtors use: the Multiple Listing Service (or MLS). That means we can display all the properties listed by other member brokerages of the local Association of Realtors—unless the seller has requested that the listing not be published or marketed online.
The MLS is widely considered to be the most authoritative, up-to-date, accurate, and complete source of real estate for-sale in the USA.
Estately updates this data as quickly as possible and shares as much information with our users as allowed by local rules. Estately can also email you updates when new homes come on the market that match your search, change price, or go under contract.
Checking…
•
Last updated Jul 18, 2025
•
MLS# 25565611 —
This home is listed in more than one place. See it here.
The Building
-
Year Built:2016
-
New Construction:No
-
Total Number Of Units:72
-
Unit Number:C34
-
Stories Total:4
-
Entry Level:3
Interior
-
Levels:One
-
Flooring:Wood
-
Room Type:Living Room, Formal Entry, Walk-In Closet, Great Room
-
Fireplace:No
-
Fireplace:None
-
Laundry:Washer Included, Dryer Included, Individual Room, Inside
-
Laundry:1
Room Dimensions
-
Living Area:2260.00
Financial & Terms
-
Disclosures:Homeowners Association, CC And R's
Location
-
Directions:Calabasas Road, South on Park Granada, East on Park Sorrento
-
Latitude:34.15496600
-
Longitude:-118.64033000
The Property
-
Property Type:Residential
-
Subtype:Condominium
-
Zoning:CSCO
-
Lot Size Area:16043.0000
-
Lot Size Acres:0.3683
-
Lot Size SqFt:16043.00
-
View:None
-
Security Features:Card/Code Access, Gated Community
-
Lease Considered:No
Listing Agent
- Contact info:
- No listing contact info available
Beds
-
Total Bedrooms:3
Baths
-
Total Baths:4
-
Full & Three Quarter Baths:4
-
Full Baths:4
The Listing
-
Special Listing Conditions:Standard
-
Parcel Number:2068005077
Heating & Cooling
-
Heating:1
-
Heating:Central
-
Cooling:Yes
-
Cooling:Central Air
Appliances
-
Appliances:Refrigerator
-
Included:Yes
The Community
-
Association Amenities:Fire Pit, Pool, Controlled Access
-
Association:Yes
-
Association Fee:$1,435
-
Association Fee Frequency:Monthly
-
Pool:In Ground, Community
-
Senior Community:No
-
Private Pool:No
-
Assessments:No
Parking
-
Parking:Yes
-
Parking:Garage, Controlled Entrance
-
Parking Spaces:2.00
Monthly cost estimate

Asking price
$2,950,000
| Expense | Monthly cost |
|---|---|
|
Mortgage
This calculator is intended for planning and education purposes only. It relies on assumptions and information provided by you regarding your goals, expectations and financial situation, and should not be used as your sole source of information. The output of the tool is not a loan offer or solicitation, nor is it financial or legal advice. |
$15,796
|
| Taxes | N/A |
| Insurance | $811 |
| HOA fees | $1,435 |
| Utilities | $148 See report |
| Total | $18,190/mo.* |
| *This is an estimate |
Walk Score®
Provided by WalkScore® Inc.
Walk Score is the most well-known measure of walkability for any address. It is based on the distance to a variety of nearby services and pedestrian friendliness. Walk Scores range from 0 (Car-Dependent) to 100 (Walker’s Paradise).
Bike Score®
Provided by WalkScore® Inc.
Bike Score evaluates a location's bikeability. It is calculated by measuring bike infrastructure, hills, destinations and road connectivity, and the number of bike commuters. Bike Scores range from 0 (Somewhat Bikeable) to 100 (Biker’s Paradise).
Soundscore™
Provided by HowLoud
Soundscore is an overall score that accounts for traffic, airport activity, and local sources. A Soundscore rating is a number between 50 (very loud) and 100 (very quiet).
Air Pollution Index
Provided by ClearlyEnergy
The air pollution index is calculated by county or urban area using the past three years data. The index ranks the county or urban area on a scale of 0 (best) - 100 (worst) across the United Sates.
Sale history
| Date | Event | Source | Price | % Change |
|---|---|---|---|---|
|
7/17/25
Jul 17, 2025
|
Listed / Active | CRMLS_CA | $2,950,000 |




















