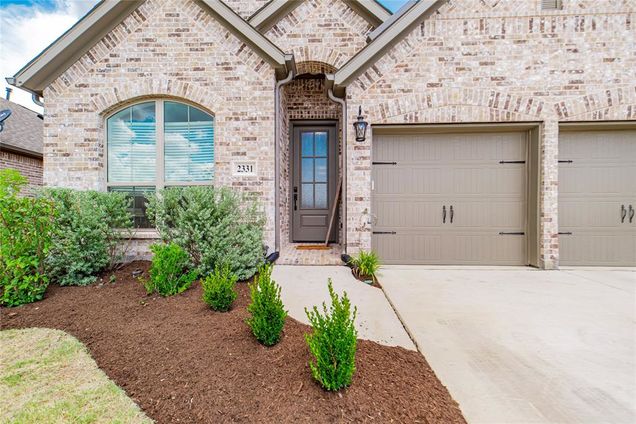2331 Birdwell Cove
Forney, TX 75126
Map
- 3 beds
- 2 baths
- 1,993 sqft
- 10,454 sqft lot
- $195 per sqft
- 2020 build
- – on site
More homes
Gorgeous single-level Perry home in Devonshire located in a cul-de-sac this MOVE IN READY 3 bedroom 2 bathroom plus an office with 8 and a half foot French doors set at entry and throughout the home. Enjoy preparing meals in this impressive kitchen equipped with ample cabinets, a tile backsplash, a functional center Island, generous counter space, and a built-in cooktop. Entertaining is a breeze with this great open floor plan with wood-like tile floors. The Master bath includes a corner garden tub, a separate glass-enclosed shower, a private bathroom, dual sinks, and a spacious walk-in closet. The mud room greets you as you walk in from the 2-car garage—a spacious and functional laundry room. Premium lot with a covered patio perfect private area to enjoy the outdoors. Motivated Seller, submit your offers! $5000 buyer credit for offers submitted by noon on Monday (September 19th) Don't wait! Make this beautiful home yours today. Call to schedule a private showing

Last checked:
As a licensed real estate brokerage, Estately has access to the same database professional Realtors use: the Multiple Listing Service (or MLS). That means we can display all the properties listed by other member brokerages of the local Association of Realtors—unless the seller has requested that the listing not be published or marketed online.
The MLS is widely considered to be the most authoritative, up-to-date, accurate, and complete source of real estate for-sale in the USA.
Estately updates this data as quickly as possible and shares as much information with our users as allowed by local rules. Estately can also email you updates when new homes come on the market that match your search, change price, or go under contract.
Checking…
•
Last updated Jun 20, 2025
•
MLS# 20137962 —
The Building
-
Year Built:2020
-
Year Built Details:Preowned
-
Structural Style:Attached or 1/2 Duplex
-
Window Features:Window Coverings
-
Patio And Porch Features:Covered
-
Accessibility Features:Meets ADA Requirements
-
Accessibility Features:No
-
Roof:Composition
-
Basement:No
-
Foundation Details:Slab
-
Levels:One
-
Construction Materials:Brick
Interior
-
Interior Features:Built-in Features, Decorative Lighting, Flat Screen Wiring, Kitchen Island, Open Floorplan, Pantry, Smart Home System, Walk-In Closet(s)
-
Flooring:Carpet, Tile
-
Laundry Features:Electric Dryer Hookup, Washer Hookup
-
# of Dining Areas:1
-
# of Living Areas:1
Room Dimensions
-
Living Area:1993.00
Location
-
Directions:See GPS: Head northwest on Reserve Rd toward Swindon Dr 0.5 mi Turn left onto Ravenhill Road 0.3 mi At the traffic circle, take the 1st exit onto Knoxbridge Rd 0.2 mi Turn right onto Birdwell Cove
-
Latitude:32.77342473
-
Longitude:-96.43332996
The Property
-
Property Type:Residential
-
Property Subtype:Single Family Residence
-
Property Attached:No
-
Parcel Number:200329
-
Lot Features:Cul-De-Sac
-
Lot Size:Less Than .5 Acre (not Zero)
-
Lot Size SqFt:10454.4000
-
Lot Size Acres:0.2400
-
Lot Size Area:0.2400
-
Lot Size Units:Acres
-
Fencing:Back Yard, Fenced
-
Will Subdivide:No
Listing Agent
- Contact info:
- No listing contact info available
Taxes
-
Tax Lot:48
-
Tax Block:15
-
Tax Legal Description:DEVONSHIRE VILLAGE 4C, BLOCK 15, LOT 48
Beds
-
Bedrooms Total:3
Baths
-
Total Baths:2.00
-
Total Baths:2
-
Full Baths:2
The Listing
Heating & Cooling
-
Heating:Central, Natural Gas
-
Cooling:Central Air
Utilities
-
Utilities:Concrete, Curbs, Electricity Available, MUD Sewer, MUD Water
Appliances
-
Appliances:Built-in Gas Range, Dishwasher, Disposal, Electric Oven, Microwave
Schools
-
School District:Forney ISD
-
Elementary School Name:Griffin
-
Middle School Name:Brown
-
High School Name:North Forney
The Community
-
Subdivision Name:Devonshire Village 4c
-
Community Features:Community Pool, Jogging Path/Bike Path
-
Pool:No
-
Association Type:Mandatory
-
Association Fee:141
-
Association Fee Includes:Full Use of Facilities
-
Association Fee Frequency:Quarterly
Parking
-
Garage:Yes
-
Attached Garage:No
-
Garage Spaces:2
-
Covered Spaces:2
-
Parking Features:Additional Parking, Driveway
Air Pollution Index
Provided by ClearlyEnergy
The air pollution index is calculated by county or urban area using the past three years data. The index ranks the county or urban area on a scale of 0 (best) - 100 (worst) across the United Sates.
Max Internet Speed
Provided by BroadbandNow®
View a full reportThis is the maximum advertised internet speed available for this home. Under 10 Mbps is in the slower range, and anything above 30 Mbps is considered fast. For heavier internet users, some plans allow for more than 100 Mbps.


