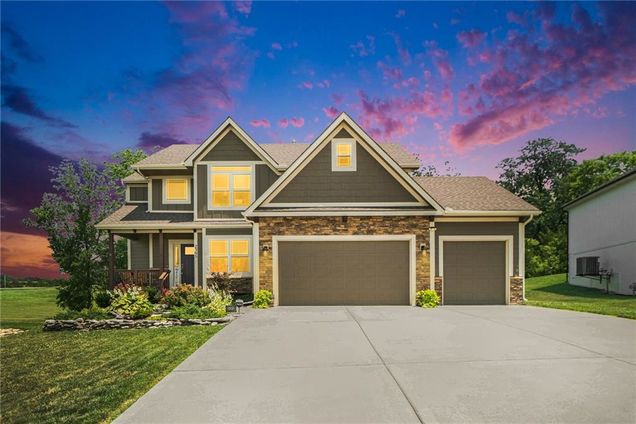2305 Windmill Drive
Platte City, MO 64079
Map
- 4 beds
- 3.5 baths
- 2,333 sqft
- 11,761 sqft lot
- $188 per sqft
- 2019 build
- – on site
More homes
Discover the perfect blend of modern luxury and country charm in this stunning new construction home nestled within the limits of a friendly city neighborhood, yet with the serene vibe of the countryside! Enjoy the horse pasture right in your backyard! Located in the highly sought-after Platte County School District, this home is part of a new subdivision that promises a welcoming community and an enviable lifestyle. Step inside to find an interior that exudes warmth and elegance, starting with wonderful wood floors that greet you upon entry and NEW interior paint throughout! This home boasts an open-concept main floor that seamlessly integrates living, dining, and cooking into one harmonious space. The formal dining area, coupled with a cozy breakfast nook, ensures ample space for gatherings, while the kitchen dazzles with its sleek granite countertops and stainless steel appliances, all designed to inspire your culinary adventures. Four beautifully appointed bedrooms offer privacy and comfort, making this home an ideal retreat for families, guests, and anyone in between. The unfinished basement presents a canvas for your imagination, offering the opportunity to customize and expand your living space to suit your unique needs and preferences. Outside, the expansive NEWLY stained deck overlooks a huge yard equipped with an in-ground sprinkler system, providing the perfect backdrop for outdoor entertainment or quiet evenings under the stars. An oversized three-car garage completes the package, offering abundant space for vehicles and storage. This home doesn’t just offer a place to live—it makes a bold statement about the quality and style of your life. Don’t miss the opportunity to make this dream home your reality!

Last checked:
As a licensed real estate brokerage, Estately has access to the same database professional Realtors use: the Multiple Listing Service (or MLS). That means we can display all the properties listed by other member brokerages of the local Association of Realtors—unless the seller has requested that the listing not be published or marketed online.
The MLS is widely considered to be the most authoritative, up-to-date, accurate, and complete source of real estate for-sale in the USA.
Estately updates this data as quickly as possible and shares as much information with our users as allowed by local rules. Estately can also email you updates when new homes come on the market that match your search, change price, or go under contract.
Checking…
•
Last updated Jul 18, 2025
•
MLS# 2481233 —
The Building
-
Year Built:2019
-
Age Description:3-5 Years
-
Architectural Style:Traditional
-
Construction Materials:Frame
-
Roof:Composition
-
Basement:Unfinished, Walk Out
-
Basement:true
-
Patio And Porch Features:Deck
-
Security Features:Smoke Detector(s)
-
Above Grade Finished Area:2333
Interior
-
Interior Features:Ceiling Fan(s), Custom Cabinets, Pantry, Walk-In Closet(s), Whirlpool Tub
-
Rooms Total:12
-
Flooring:Carpet, Tile, Wood
-
Fireplace:true
-
Fireplaces Total:1
-
Dining Area Features:Formal
-
Floor Plan Features:2 Stories
-
Laundry Features:Laundry Room, Upper Level
-
Fireplace Features:Gas, Gas Starter, Living Room
-
Other Room Features:Family Room,Formal Living Room
Room Dimensions
-
Living Area:2333
Financial & Terms
-
Listing Terms:Cash, Conventional, FHA, VA Loan
-
Possession:Negotiable
-
Ownership:Private
Location
-
Directions:Get on US-169 S in KCMO, Follow I-29 N to MO-92 E/State Rte 92 E in Platte City. Take exit 18 from I-29 N, Continue on MO-92 E/State Rte 92 E. Drive to Windmill Dr, Merge onto MO-92 E/State Rte 92 E, Turn right onto Windmill Dr and the property destination will be on the left.
The Property
-
Property Type:Residential
-
Property Subtype:Single Family Residence
-
Parcel Number:17-30-05-200-003-025-000
-
Lot Features:City Lot, Sprinkler-In Ground
-
Lot Size SqFt:11761
-
Lot Size Area:11761
-
Lot Size Units:Square Feet
-
Road Responsibility:Private Maintenance
-
Road Surface Type:Paved
-
In Flood Plain:No
Listing Agent
- Contact info:
- Agent phone:
- (816) 410-8800
- Office phone:
- (573) 520-3099
Taxes
-
Tax Total Amount:4896
Beds
-
Bedrooms Total:4
Baths
-
Full Baths:3
-
Half Baths:1
-
Total Baths:3.10
The Listing
Heating & Cooling
-
Cooling:Electric
-
Cooling:true
-
Heating:Electric
Utilities
-
Sewer:City/Public
-
Water Source:Public
Appliances
-
Appliances:Cooktop, Dishwasher, Disposal, Freezer, Microwave, Refrigerator, Built-In Oven, Built-In Electric Oven, Water Softener
Schools
-
Elementary School:Siegrist
-
Middle Or Junior School:Platte City
-
High School:Platte County R-III
-
High School District:Platte County R-III
The Community
-
Subdivision Name:Windmill Creek
-
Association Name:Windmill Creek HOA
-
Association:true
-
Association Fee:595
-
Association Fee Frequency:Annually
Parking
-
Garage:true
-
Garage Spaces:3
-
Parking Features:Built-In, Garage Faces Front
Walk Score®
Provided by WalkScore® Inc.
Walk Score is the most well-known measure of walkability for any address. It is based on the distance to a variety of nearby services and pedestrian friendliness. Walk Scores range from 0 (Car-Dependent) to 100 (Walker’s Paradise).
Bike Score®
Provided by WalkScore® Inc.
Bike Score evaluates a location's bikeability. It is calculated by measuring bike infrastructure, hills, destinations and road connectivity, and the number of bike commuters. Bike Scores range from 0 (Somewhat Bikeable) to 100 (Biker’s Paradise).
Air Pollution Index
Provided by ClearlyEnergy
The air pollution index is calculated by county or urban area using the past three years data. The index ranks the county or urban area on a scale of 0 (best) - 100 (worst) across the United Sates.
Sale history
| Date | Event | Source | Price | % Change |
|---|---|---|---|---|
|
7/31/24
Jul 31, 2024
|
Sold | HMLS | $440,000 | |
|
7/11/24
Jul 11, 2024
|
Pending | HMLS | $440,000 | |
|
6/9/24
Jun 9, 2024
|
Price Changed | HMLS | $440,000 | -2.2% |








































