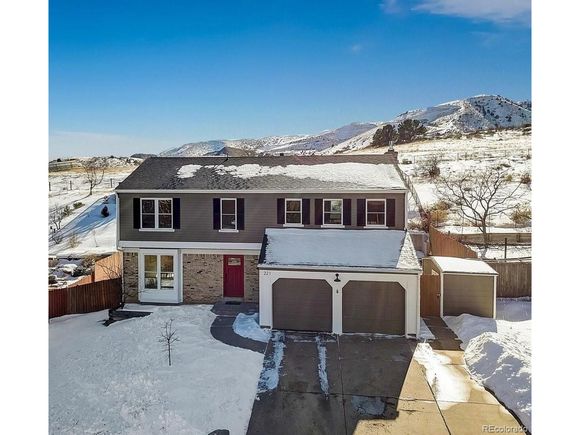221 Berthoud Way
Golden, CO 80401
Map
- 4 beds
- 3 baths
- 2,622 sqft
- 14,199 sqft lot
- $495 per sqft
- 1979 build
- – on site
More homes
Welcome Home! Awash with natural light, this inviting foothills home has been beautifully renovated to maintain its charm with a modern flair. The perfect mix for urbanites & nature goers alike, this property backs to Apex open space so you can jump on a trailhead from your backyard, be downtown Denver in 20 minutes or access world class skiing in just over an hour. Brand new porcelain tile flooring welcomes you past an updated half bath and into a chef's kitchen. Featuring custom cabinets with slow close drawers, stainless steel appliances, gas range, large eat-in island and view of the mountains while you cook. The kitchen is open to the living room anchored by a cozy gas fireplace, flooded with natural light from two sliding doors, & open to a vast stone patio with pergola and beautifully landscaped backyard including plenty of grass space to play. Enjoy entertaining in the adjoining formal dining and living space with oak floors and new recessed adjustable warm LED lighting and hardware throughout. Upstairs boasts 4 large bedrooms and 2 full baths including a 5-piece en-suite master with two separate vanities, jet tub and dual shower heads. Here you will also find a walk-in closet, oak floors and CB2 lighting fixtures which are used throughout the other bedrooms along with 100% wool carpet offering warmth, comfort and durability. Heading downstairs, the finished lower level adds additional living space, laundry room, extra storage as well as a flex space for a home office or workout room. Unparalleled access to walking, hiking and biking trails that lead you directly into downtown Golden where you can shop, dine or enjoy the many local breweries. A few blocks away is a large playground and elementary school with a breathtaking mountain view backdrop. Easy access to 6th Ave, I-70 & E470 meets the tranquility of looking out into your backyard and seeing nothing but nature. Spring & summer are filled with wildflowers and singing birds. You won't want to miss it!

Last checked:
As a licensed real estate brokerage, Estately has access to the same database professional Realtors use: the Multiple Listing Service (or MLS). That means we can display all the properties listed by other member brokerages of the local Association of Realtors—unless the seller has requested that the listing not be published or marketed online.
The MLS is widely considered to be the most authoritative, up-to-date, accurate, and complete source of real estate for-sale in the USA.
Estately updates this data as quickly as possible and shares as much information with our users as allowed by local rules. Estately can also email you updates when new homes come on the market that match your search, change price, or go under contract.
Checking…
•
Last updated Apr 18, 2025
•
MLS# 5899198 —
The Building
-
Year Built:1979
-
New Construction:false
-
Construction Materials:Wood/Frame
-
Total SqFt:2,769 Sqft
-
Building Area Total:2181
-
Roof:Composition
-
Foundation Details:Slab
-
Levels:Two
-
Basement:Full
-
Stories:2
-
Window Features:Double Pane Windows
-
Patio And Porch Features:Patio
-
Green Energy Efficient:Thermostat
-
Above Grade Finished Area:2181
-
Below Grade Finished Area:588
Interior
-
Interior Features:Eat-in Kitchen
-
Fireplace:true
-
Fireplace Features:Gas Logs Included
Room Dimensions
-
Living Area:2622
-
Living Area Units:Square Feet
-
Living Area Source:Assessor
Financial & Terms
-
Listing Terms:Cash
Location
-
Coordinates:-105.210022, 39.718204
-
Latitude:39.718204
-
Longitude:-105.210022
The Property
-
Property Type:Residential
-
Property Subtype:Residential-Detached
-
Lot Features:Sloped
-
Lot Size Acres:0.33
-
Lot Size SqFt:14,199 Sqft
-
Lot Size Area:14199
-
Lot Size Units:Square Feet
-
View:Foothills View
-
Exclusions:Sellers Personal Property, All Furniture, TV in Basement
-
Horse:false
-
Fencing:Fenced
-
Waterfront:false
-
Road Surface Type:Paved
-
Has Water Rights:No
Listing Agent
- Contact info:
- No listing contact info available
Taxes
-
Tax Year:2020
-
Tax Annual Amount:$3,826
Beds
-
Bedrooms Total:4
-
Bedroom 2 Level:Upper
-
Bedroom 3 Level:Upper
-
Bedroom 4 Level:Upper
-
Master Bedroom Level:Upper
Baths
-
Total Baths:3
-
Full Baths:2
-
Half Baths:1
-
Master Bath Features:Full Primary Bath, 5 Piece Primary Bath
The Listing
-
Special Listing Conditions:Private Owner
Heating & Cooling
-
Heating:Forced Air
-
Heating:true
-
Cooling:Central Air
-
Cooling:true
Utilities
-
Utilities:Electricity Available
-
Electric:Electric
-
Sewer:City Sewer
-
Water Source:City Water
Appliances
-
Appliances:Dishwasher
Schools
-
Elementary School:Shelton
-
Middle School:Bell
-
High School:Golden
-
High School District:Jefferson County R-1
The Community
-
Association:false
-
Subdivision Name:Heritage Dells
-
Spa:true
-
Spa Features:Bath
-
Senior Community:false
Parking
-
Garage Spaces:2
-
Garage:true
-
Garage Type:Attached
-
Attached Garage:true
-
Covered Spaces:2
Soundscore™
Provided by HowLoud
Soundscore is an overall score that accounts for traffic, airport activity, and local sources. A Soundscore rating is a number between 50 (very loud) and 100 (very quiet).
Air Pollution Index
Provided by ClearlyEnergy
The air pollution index is calculated by county or urban area using the past three years data. The index ranks the county or urban area on a scale of 0 (best) - 100 (worst) across the United Sates.
Sale history
| Date | Event | Source | Price | % Change |
|---|---|---|---|---|
|
2/5/21
Feb 5, 2021
|
IRES | $815,000 |

































