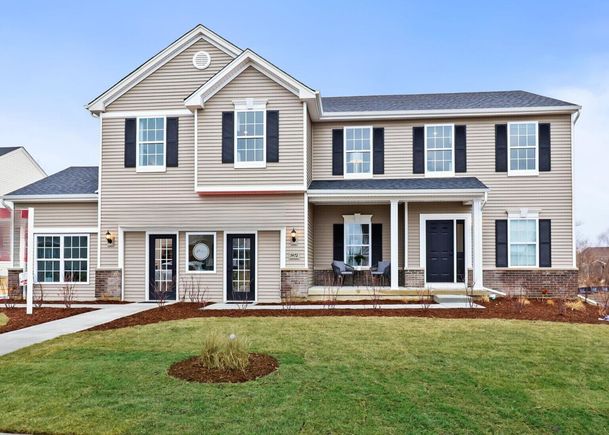22 Levanno Drive
Crown Point, IN 46307
Map
- 4 beds
- 3 baths
- 2,773 sqft
- 11,761 sqft lot
- $177 per sqft
- 2025 build
- – on site
Welcome to The Jasmine a" Where Thoughtful Design Meets Everyday LuxuryStep inside this beautifully crafted home and experience The Jasmine's inviting layout, beginning with a grand foyer featuring 9-foot ceilings that create an airy, open feel from the moment you arrive. Just off the attached garage, a practical mudroom provides the ideal drop zone for coats, shoes, and everyday essentials. The Open Concept Great Room seamlessly connects to the kitchen, creating a perfect flow for both entertaining and daily living. The kitchen is accompanied by a dedicated dining area and a cozy Breakfast Room a" ideal for casual meals or your morning coffee. Upstairs, you'll find the spacious main bedroom suite, complete with a modern ensuite bathroom and a generous walk-in closet. Three additional bedrooms offer comfort and flexibility for family, guests, or a home office. A versatile loft area adds even more possibilities a" whether as a playroom, media room, or work-from-home space. The upper level also includes a full bathroom with contemporary fixtures, along with a finished laundry room designed for convenience and efficiency.Professionally landscaped grounds add to the home's beautiful curb appeal. For year-round comfort and cost savings, the home is equipped with a high-efficiency furnace and central air conditioning.Please Note: Photos are from a similar home with the same floor plan. Some finishes may vary, giving you the exciting opportunity to personalize the final touches to your taste.

Last checked:
As a licensed real estate brokerage, Estately has access to the same database professional Realtors use: the Multiple Listing Service (or MLS). That means we can display all the properties listed by other member brokerages of the local Association of Realtors—unless the seller has requested that the listing not be published or marketed online.
The MLS is widely considered to be the most authoritative, up-to-date, accurate, and complete source of real estate for-sale in the USA.
Estately updates this data as quickly as possible and shares as much information with our users as allowed by local rules. Estately can also email you updates when new homes come on the market that match your search, change price, or go under contract.
Checking…
•
Last updated Jul 20, 2025
•
MLS# 824599 —
Upcoming Open Houses
-
Wednesday, 7/23
11am-5pm -
Thursday, 7/24
11am-5pm -
Friday, 7/25
11am-5pm -
Saturday, 7/26
12pm-5pm -
Sunday, 7/27
12pm-5pm
The Building
-
Year Built:2025
-
New Construction:true
-
Levels:Two
-
Basement:Crawl Space, Unfinished, Full
-
Basement:true
-
Above Grade Finished Area:2773
-
Below Grade Unfinished Area:987
Interior
-
Room Type:Bedroom 2, Primary Bedroom, Other Room, Loft, Kitchen, Great Room, Den, Bedroom 4, Bedroom 3
-
Interior Features:Entrance Foyer, Open Floorplan, Walk-In Closet(s), High Ceilings
-
Fireplace:false
-
Laundry Features:Upper Level
Room Dimensions
-
Living Area:2773
Location
-
Directions:From 80/94 take I-65 South, Take exit 109th Ave East, follow to Winfield, After Randolph, About 1.5 miles, Falling Waters is on the North side of street. You will see a Gate House upon entering.
-
Latitude:41.42903
-
Longitude:-87.205488
The Property
-
Parcel Number:641103251018000018
-
Property Subtype:Single Family Residence
-
Property Condition:To Be Built
-
Property Attached:false
-
Lot Features:Back Yard, Landscaped, Few Trees, Front Yard
-
Lot Size Acres:0.27
-
Lot Size Square Feet:11761
-
Lot Size Source:Survey
-
View:Neighborhood
-
Exterior Features:Private Yard
-
Waterfront:false
Listing Agent
- Contact info:
- Agent phone:
- (219) 808-4104
- Office phone:
- (219) 440-0070
Taxes
-
Tax Year:2025
-
Tax Annual Amount:50
-
Tax Legal Description:FALLING WATERS LOT 177 .27A
Beds
-
Total Bedrooms:4
Baths
-
Total Baths:3
-
Full Baths:2
-
Half Baths:1
Heating & Cooling
-
Heating:Forced Air, Natural Gas
Utilities
-
Sewer:Public Sewer
-
Water Source:Public
Appliances
-
Appliances:None
Schools
-
Elementary School:Porter Lakes Elementary School
-
High School:Boone Grove High School
The Community
-
Subdivision Name:Falling Waters
-
Association:true
-
Association Amenities:None
-
Association Fee Includes:Trash
-
Association Fee:1000
-
Association Fee Frequency:Annually
Parking
-
Garage:true
-
Garage Spaces:3
-
Parking Features:Attached, Concrete, Driveway
Monthly cost estimate

Asking price
$492,380
| Expense | Monthly cost |
|---|---|
|
Mortgage
This calculator is intended for planning and education purposes only. It relies on assumptions and information provided by you regarding your goals, expectations and financial situation, and should not be used as your sole source of information. The output of the tool is not a loan offer or solicitation, nor is it financial or legal advice. |
$2,636
|
| Taxes | $4 |
| Insurance | $135 |
| HOA fees | $83 |
| Utilities | $159 See report |
| Total | $3,017/mo.* |
| *This is an estimate |
Walk Score®
Provided by WalkScore® Inc.
Walk Score is the most well-known measure of walkability for any address. It is based on the distance to a variety of nearby services and pedestrian friendliness. Walk Scores range from 0 (Car-Dependent) to 100 (Walker’s Paradise).
Bike Score®
Provided by WalkScore® Inc.
Bike Score evaluates a location's bikeability. It is calculated by measuring bike infrastructure, hills, destinations and road connectivity, and the number of bike commuters. Bike Scores range from 0 (Somewhat Bikeable) to 100 (Biker’s Paradise).
Soundscore™
Provided by HowLoud
Soundscore is an overall score that accounts for traffic, airport activity, and local sources. A Soundscore rating is a number between 50 (very loud) and 100 (very quiet).
Air Pollution Index
Provided by ClearlyEnergy
The air pollution index is calculated by county or urban area using the past three years data. The index ranks the county or urban area on a scale of 0 (best) - 100 (worst) across the United Sates.
























