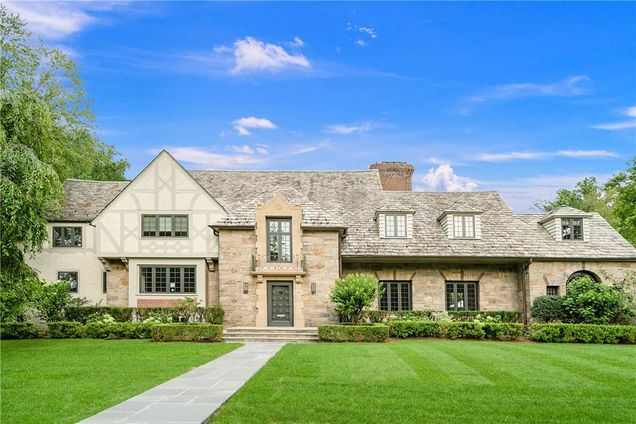22 Hampton Road
Scarsdale, NY 10583
Map
- 6 beds
- 8 baths
- 8,223 sqft
- ~3/4 acre lot
- $814 per sqft
- 1930 build
- – on site
More homes
Modern luxury abounds in this gut-renovated, iconic Tudor home on coveted Hampton Road in Prime Fox Meadow location. Set on 0.66 acres of level and lushly landscaped property steps to Scarsdale High School, Library, Village, Train and shops, this stunning home offers three levels of modern amenities with the finest of finishes and masterful millwork. Six-bedrooms and seven-and-one-half bathrooms allow for everyone to have their private space while gathering areas for relaxing and entertaining offer versatile options for both family and friends. Outstanding luxury features include the breathtaking living room with impressive coffered ceiling and floor-to-ceiling limestone fireplace, stunning home office with gorgeous colored glass windows, warm and inviting den with fireplace and marble surround, and the spectacular modern Bilotta kitchen and great room with wall of windows, custom-lit walnut built-ins, and cove lighting above the striking African St. Laurent bookended stone slabs as a backdrop for a linear fireplace and TV area. Custom home theater, gym, playroom, full bathroom, and second laundry on the lower level leaves nothing to be desired. Music wired in every room of the house top to bottom will keep you delighted, as you step outside to enjoy the brand new pool, Jacuzzi, fire table, gourmet outdoor kitchen, gorgeous Italian slate patio and plentiful grass all around. Everything was meticulously planned and executed to welcome you to the brand new 22 Hampton Road. Total square footage 8,895 square feet as measured by licensed appraiser. Village has not remeasured since completion. Additional Information: Amenities:Storage,ParkingFeatures:2 Car Attached,

Last checked:
As a licensed real estate brokerage, Estately has access to the same database professional Realtors use: the Multiple Listing Service (or MLS). That means we can display all the properties listed by other member brokerages of the local Association of Realtors—unless the seller has requested that the listing not be published or marketed online.
The MLS is widely considered to be the most authoritative, up-to-date, accurate, and complete source of real estate for-sale in the USA.
Estately updates this data as quickly as possible and shares as much information with our users as allowed by local rules. Estately can also email you updates when new homes come on the market that match your search, change price, or go under contract.
Checking…
•
Last updated Apr 15, 2025
•
MLS# H6241770 —
The Building
-
Stories:3
-
Year Built:1930
-
Basement:true
-
Architectural Style:Tudor
-
Construction Materials:Frame, Stone, Stucco
-
Patio And Porch Features:Patio
-
Year Built Effective:2022
-
Exterior Features:Gas Grill, Speakers
-
Window Features:Blinds, New Windows, Screens, Wall of Windows
-
Security Features:Security System
-
Attic:Walkup
Interior
-
Levels:Three Or More
-
Living Area:8223
-
Total Rooms:13
-
Room Count:4
-
Interior Features:Built-in Features, Cathedral Ceiling(s), Chefs Kitchen, Eat-in Kitchen, Entrance Foyer, Formal Dining, First Floor Bedroom, Pantry, Speakers, Walk-In Closet(s)
-
Fireplaces Total:5
-
Fireplace:true
-
Flooring:Carpet
-
Living Area Source:Public Records
-
Additional Rooms:Media,Office
Financial & Terms
-
Lease Considered:false
The Property
-
Fencing:Fenced
-
Lot Features:Corner Lot, Near Public Transit, Near School, Near Shops, Sprinklers In Front, Sprinklers In Rear
-
Lot Size Area:0.667
-
Lot Size Acres:0.667
-
Parcel Number:5001-004-004-00515-000-0000
-
Property Type:Residential
-
Property Subtype:Single Family Residence
-
Lot Size SqFt:29,055 Sqft
-
Property Attached:false
-
Sprinkler System:No
-
Additional Parcels:No
-
Property Condition:Actual
-
Waterfront:false
-
Water Access:No
-
Road Responsibility:Public Maintained Road
-
Other Equipment:Generator, Pool Equip/Cover
Listing Agent
- Contact info:
- Agent phone:
- (917) 209-3778
- Office phone:
- (914) 723-8877
Taxes
-
Tax Year:2021
-
Tax Source:Municipality
-
Tax Annual Amount:70265
-
Included In Taxes:Sewer,Trash
Beds
-
Total Bedrooms:6
Baths
-
Full Baths:7
-
Half Baths:1
-
Total Baths:8
Heating & Cooling
-
Heating:Hydro Air, Natural Gas, Radiant
-
Cooling:Central Air
-
# of Heating Zones:5
Utilities
-
Sewer:Public Sewer
-
Utilities:Trash Collection Public
-
Water Source:Public
-
Electric Company:Con Edison
Appliances
-
Appliances:Cooktop, Dishwasher, Disposal, Dryer, Freezer, Microwave, Refrigerator, Tankless Water Heater, Washer, Wine Refrigerator
Schools
-
High School:Scarsdale Senior High School
-
Elementary School:Fox Meadow
-
High School District:Scarsdale
-
Middle School:Scarsdale Middle School
The Community
-
Association:false
-
Seasonal:No
-
Senior Community:false
-
Additional Fees:No
-
Pool Features:In Ground
Parking
-
Parking Features:Attached, Garage Door Opener
-
Parking Total:2
Soundscore™
Provided by HowLoud
Soundscore is an overall score that accounts for traffic, airport activity, and local sources. A Soundscore rating is a number between 50 (very loud) and 100 (very quiet).
Air Pollution Index
Provided by ClearlyEnergy
The air pollution index is calculated by county or urban area using the past three years data. The index ranks the county or urban area on a scale of 0 (best) - 100 (worst) across the United Sates.
Sale history
| Date | Event | Source | Price | % Change |
|---|---|---|---|---|
|
7/18/23
Jul 18, 2023
|
Sold | ONEKEY | $6,700,000 | 143.6% (60.1% / YR) |
|
2/25/21
Feb 25, 2021
|
ONEKEY | $2,750,000 | -49.1% (-7.8% / YR) | |
|
11/25/14
Nov 25, 2014
|
ONEKEY | $5,400,000 |


