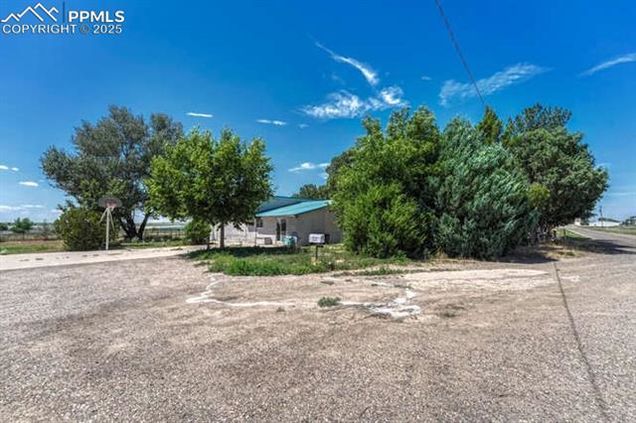217 E Grand Avenue
Cheraw, CO 81030
Map
- 4 beds
- 3 baths
- 3,559 sqft
- ~17 acre lot
- $108 per sqft
- 1909 build
- – on site
Experience the perfect blend of comfort, functionality, and wide-open space with this exceptional property located directly adjacent to Lake Cheraw, offering lake views and nearly 17 fully fenced acres, zoned agricultural with grazing. Close to town, but with all the perks of rural ranch living, this spacious 4-bedroom, 3-bathroom home nestled in the trees for privacy, and features a spacious mudroom...a necessity for farm and ranch living, open-concept layout, including two bedrooms with en-suite bathrooms—ideal for multi-generational living or guest privacy. The remodeled primary suite boasts a beautifully updated bathroom with a large single-sink vanity, custom tilework, and a luxurious walk-in shower. The kitchen is well-equipped with newer stainless steel appliances and ample cabinet space. The inviting living area offers a warm and relaxed feel, with wood accents and plenty of natural light. There is also a large basement, perfect for storage or future living space, and a warm sunroom that's perfect for a craft room or a cozy space for your morning coffee. Outside, the property is fully fenced and cross-fenced, including a fenced backyard, and comes complete with pens and corrals—perfect for livestock or hobby farming. One of the standout features is the enormous 4,000+ sq ft shop, outfitted with drive-through semi-truck doors, a crow’s nest, and endless possibilities for work, storage, or home business use. The property also conveys 14.7 shares of valuable water rights, providing excellent utility and future value. Whether you're looking for space to stretch out, a place to run animals, or simply a peaceful retreat with room to grow, this one-of-a-kind property checks every box.

Last checked:
As a licensed real estate brokerage, Estately has access to the same database professional Realtors use: the Multiple Listing Service (or MLS). That means we can display all the properties listed by other member brokerages of the local Association of Realtors—unless the seller has requested that the listing not be published or marketed online.
The MLS is widely considered to be the most authoritative, up-to-date, accurate, and complete source of real estate for-sale in the USA.
Estately updates this data as quickly as possible and shares as much information with our users as allowed by local rules. Estately can also email you updates when new homes come on the market that match your search, change price, or go under contract.
Checking…
•
Last updated Jul 20, 2025
•
MLS# 9480630 —
The Building
-
SqFt Total:3,559 Sqft
-
Total Basement SqFt:1014
-
SqFt Finished:2,656 Sqft
-
Year Built:1909
-
Roof:Metal
-
Foundation Details:Partial Basement
-
Siding:Stucco
-
Structure:Framed on Lot
-
Floor Plan:Ranch
-
Patio Description:Concrete
-
Green Solar PV:Yes
Interior
-
Finished Basement %:11%
-
Laundry Facilities:Main
-
Floors:Carpet, Ceramic Tile, Vinyl/Linoleum, Wood Laminate
-
Entry:Vinyl/Linoleum
Room Dimensions
-
SqFt Main Floor:2,545 Sqft
-
SqFt Upper Floor:0 Sqft
-
SqFt Lower Floor:0 Sqft
Financial & Terms
-
Terms:Cash, Conventional, USDA
Location
-
Latitude:38.106989
-
Longitude:-103.506972
The Property
-
Property Type:Residential
-
Property Subtype:Single Family
-
Construction Status:Existing Home
-
Property Attached:No
-
Lot Description:360-degree View, Level, Meadow, Rural, Spring/Pond/Lake, Trees/Woods
-
Lot Size:16.8700
-
Lot Size Area:734857.20
-
Lot Size Units:Acres
-
Acres Total:16.8700
-
Outbuildings:Barn, Shop, See Prop Desc Remarks
-
Fence:All
-
Driveway:Gravel
-
Miscellaneous:High Speed Internet Avail., Horses (Zoned), Kitchen Pantry, RV Parking, Workshop
Listing Agent
- Contact info:
- Agent phone:
- (719) 287-8881
- Office phone:
- (719) 550-1515
Taxes
-
Tax Year:2024
-
Tax Amount:$93.14
Beds
-
Bedrooms Total:4
-
Main Floor Bedroom:1
Baths
-
Total Baths:3
-
Full Baths:2
-
Three Quarter Baths:1
The Listing
Heating & Cooling
-
Heating:Forced Air, Heat Pump
-
Cooling:Ceiling Fan(s), Central Air
Utilities
-
Utilities:Electricity Connected, Natural Gas Connected
-
Water:Municipal
Appliances
-
Appliances:Dishwasher, Disposal, Gas in Kitchen, Kitchen Vent Fan, Microwave Oven, Oven, Range, Refrigerator
Schools
-
School District:Cheraw 31
The Community
-
HOA Covenants Exist:No
-
Association Fee Frequency:Not Applicable
Parking
-
Garage Type:Detached
-
Garage Spaces:10
-
Garage Amenitities:Drive Through, Oversized, RV Garage, See Prop Desc Remarks
Monthly cost estimate

Asking price
$385,000
| Expense | Monthly cost |
|---|---|
|
Mortgage
This calculator is intended for planning and education purposes only. It relies on assumptions and information provided by you regarding your goals, expectations and financial situation, and should not be used as your sole source of information. The output of the tool is not a loan offer or solicitation, nor is it financial or legal advice. |
$2,061
|
| Taxes | $7 |
| Insurance | $179 |
| Utilities | $229 See report |
| Total | $2,476/mo.* |
| *This is an estimate |
Walk Score®
Provided by WalkScore® Inc.
Walk Score is the most well-known measure of walkability for any address. It is based on the distance to a variety of nearby services and pedestrian friendliness. Walk Scores range from 0 (Car-Dependent) to 100 (Walker’s Paradise).
Bike Score®
Provided by WalkScore® Inc.
Bike Score evaluates a location's bikeability. It is calculated by measuring bike infrastructure, hills, destinations and road connectivity, and the number of bike commuters. Bike Scores range from 0 (Somewhat Bikeable) to 100 (Biker’s Paradise).
Air Pollution Index
Provided by ClearlyEnergy
The air pollution index is calculated by county or urban area using the past three years data. The index ranks the county or urban area on a scale of 0 (best) - 100 (worst) across the United Sates.
Sale history
| Date | Event | Source | Price | % Change |
|---|---|---|---|---|
|
7/19/25
Jul 19, 2025
|
Listed / Active | PPMLS | $385,000 |


















































