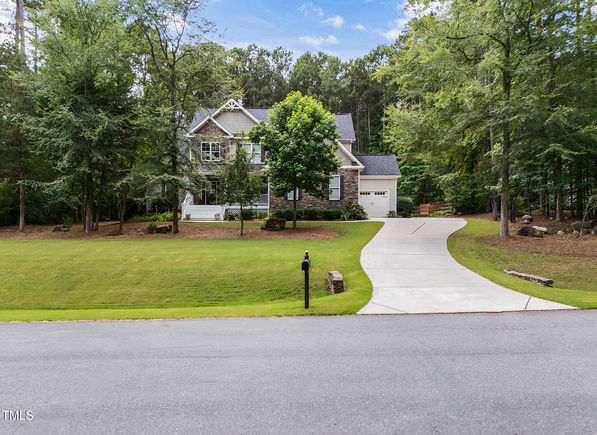215 Harrison Pond Drive
Pittsboro, NC 27312
Map
- 4 beds
- 3 baths
- 3,300 sqft
- $1 per sqft
- 2014 build
- – on site
Splendid 4-bedroom, 3-bathroom Harrison Pond home in Pittsboro-- SWIMMING POOL! Available Mid-August! Discover the perfect blend of elegance, comfort, and functionality in this stunning 4-bedroom, 3-bathroom home nestled in the desirable Harrison Pond community. Thoughtfully designed with both relaxation and entertaining in mind, this residence offers a luxurious lifestyle in a peaceful neighborhood. Step inside to find a spacious, open-concept floor plan that radiates warmth and sophistication. The first-floor owner's suite is complete with ample closet space and a spa-inspired en suite bathroom. Large soaking tub and shower. An additional guest bedroom on the main level ensures convenience! Upstairs, two generously sized bedrooms and a full bath offer plenty of options. The heart of the home is the gourmet kitchen, a chef's delight featuring sleek countertops, stainless steel appliances, and a large center island—perfect for meal prep, casual dining, or hosting friends and family. Flowing seamlessly into the living room, you'll find a cozy fireplace that creates a warm ambiance on cool evenings. Enjoy the best of indoor-outdoor living with multiple spaces designed for comfort and connection. Start your day with a cup of coffee on the inviting covered front porch, or unwind after a long day in the screened-in back porch, ideal for dining al fresco without worrying about the weather or insects. Step into your backyard oasis where a private swimming pool awaits—perfect for summer gatherings, weekend lounging, or simply cooling off on hot Carolina days. Savor outdoor cooking in the sheltered kitchenette equipped with a gas grill. Enjoy year round outdoor entertainment from cool fall night nights around the fire pit to entertaining around the expansive deck in your own lighted pool. Located just minutes from downtown Pittsboro and 20 minutes from UNC, this home offers easy access to local shops, dining, parks, and schools. Neighborhood also includes a park with outdoor fire pit, fishing pond and picnic area. Offered for lease by Park Real Estate Management. $75 application fee per adult applicant. $100 tenant onboarding fee per adult tenant.

Last checked:
As a licensed real estate brokerage, Estately has access to the same database professional Realtors use: the Multiple Listing Service (or MLS). That means we can display all the properties listed by other member brokerages of the local Association of Realtors—unless the seller has requested that the listing not be published or marketed online.
The MLS is widely considered to be the most authoritative, up-to-date, accurate, and complete source of real estate for-sale in the USA.
Estately updates this data as quickly as possible and shares as much information with our users as allowed by local rules. Estately can also email you updates when new homes come on the market that match your search, change price, or go under contract.
Checking…
•
Last updated Jul 14, 2025
•
MLS# 10107885 —
The Building
-
Year Built:2014
-
Levels:Bi-Level
-
Basement:true
-
Basement:Crawl Space
-
Patio And Porch Features:Covered
-
Building Area Total:3300
-
Building Area Units:Square Feet
-
Above Grade Finished Area:3300
-
Above Grade Finished Area Units:Square Feet
-
Below Grade Finished Area Units:Square Feet
Interior
-
Rooms Total:1
-
Interior Features:Ceiling Fan(s)
-
Flooring:Carpet
-
Laundry Features:In Unit
Room Dimensions
-
Living Area:3300
-
Living Area Units:Square Feet
Financial & Terms
-
Lease Term:12 Months
-
Application Fee:75
Location
-
Directions:15-501 South out of Chapel Hill. Right on Andrews Store Rd. Go to stop sign turn left on Manns Chapel Rd. Next stop sign continue straight 1/4 mile, the left into Harrison Pond.
-
Latitude:35.809509
-
Longitude:-79.166428
-
Coordinates:-79.166428, 35.809509
The Property
-
Property Type:Residential Lease
-
Lot Features:Back Yard
-
Property Subtype:Single Family Residence
-
Lot Size Acres:0.94
-
Lot Size Area:40946.4
-
Lot Size SqFt:40946.4
-
Lot Size Units:Square Feet
-
Exterior Features:Outdoor Grill
-
Fencing:Back Yard
-
View:true
Listing Agent
- Contact info:
- Agent phone:
- (336) 399-5849
- Office phone:
- (336) 399-5849
Beds
-
Bedrooms Total:4
Baths
-
Total Baths:3
-
Total Baths:3
-
Total Baths:3
-
Full Baths:3
Heating & Cooling
-
Heating:Electric
-
Heating:true
-
Cooling:Central Air
-
Cooling:true
Utilities
-
Sewer:Septic Tank
-
Water Source:Public
Appliances
-
Appliances:Dishwasher
Schools
-
Elementary School:Chatham - Perry Harrison
-
Middle Or Junior School:Chatham - Margaret B Pollard
-
High School:Chatham - Northwood
The Community
-
Subdivision Name:Not in a Subdivision
-
Pool Features:In Ground
-
Pool Private:true
-
Pets Allowed:Cats OK
Parking
-
Garage Spaces:3
-
Attached Garage:true
-
Parking Features:Driveway
-
Open Parking:true
-
Open Parking Spaces:2
Walk Score®
Provided by WalkScore® Inc.
Walk Score is the most well-known measure of walkability for any address. It is based on the distance to a variety of nearby services and pedestrian friendliness. Walk Scores range from 0 (Car-Dependent) to 100 (Walker’s Paradise).
Bike Score®
Provided by WalkScore® Inc.
Bike Score evaluates a location's bikeability. It is calculated by measuring bike infrastructure, hills, destinations and road connectivity, and the number of bike commuters. Bike Scores range from 0 (Somewhat Bikeable) to 100 (Biker’s Paradise).
Air Pollution Index
Provided by ClearlyEnergy
The air pollution index is calculated by county or urban area using the past three years data. The index ranks the county or urban area on a scale of 0 (best) - 100 (worst) across the United Sates.




































