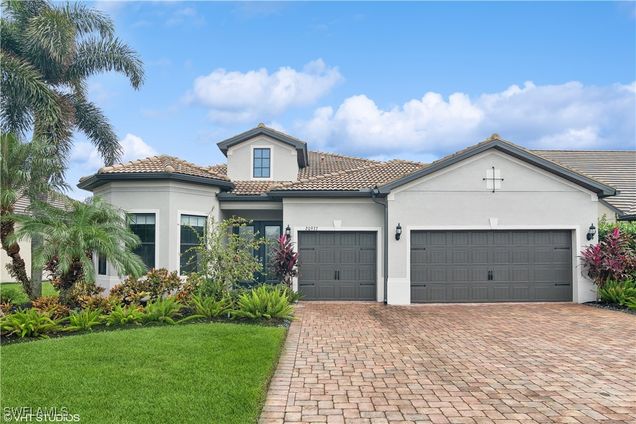20937 Corkscrew Shores Boulevard
Estero, FL 33928
Map
- 3 beds
- 3 baths
- 2,852 sqft
- $438 per sqft
- 2014 build
- – on site
More homes
Step into your private oasis with this rarely available oversized lakefront Stonewater model in the highly desired Corkscrew Shores community! This home features over $250k in upgrades throughout. The kitchen has been completely redone with high-end maple cabinets, all JennAire appliances, and a pantry your grandma could only dream of! The expansive great room features built-ins, electric wall fireplace, pocket lanai sliders and gorgeous volume tray ceilings. Like entertaining? You will be challenged to find a bigger dining room anywhere. The den with the stylish, yet private barn door, is large enough to be repurposed as an additional bedroom when you have those extra few guests. The generous primary suite boasts custom trim details and a luxurious private bath that flows right into a custom built-in closet. Laundry is a breeze in the large utility room featuring full upper and lower cabinets for the storage you require. Need more? The 3-car garage has true epoxy flooring with built-in cabinets and overhead storage racks. But let’s face it. Florida life is all about the lanai and the water views and this home DELIVERS! The magnificent southern views never get old, allowing you to enjoy the sun from morning to night through the full-picture window screen. The heated pool features brand-new pool equipment with app controls, a lighted cage with LED party lights, and tea lights. And relax in the brand new 2024 spa. Outdoor landscaping is illuminated at night for the ultimate backyard paradise. Pool was just resurfaced less than a year ago for years of maintenance-free enjoyment. Located minutes from great shopping, RSW airport, grocery stores, and delicious dining options. Corkscrew Shores features many great amenities including pickleball, tennis, and an on-site restaurant right on the lake for years of enjoyment with your like-minded neighbors! Corkscrew Shores enjoys NO CDD!! Come see this home and claim your piece of paradise today!!

Last checked:
As a licensed real estate brokerage, Estately has access to the same database professional Realtors use: the Multiple Listing Service (or MLS). That means we can display all the properties listed by other member brokerages of the local Association of Realtors—unless the seller has requested that the listing not be published or marketed online.
The MLS is widely considered to be the most authoritative, up-to-date, accurate, and complete source of real estate for-sale in the USA.
Estately updates this data as quickly as possible and shares as much information with our users as allowed by local rules. Estately can also email you updates when new homes come on the market that match your search, change price, or go under contract.
Checking…
•
Last updated Jul 17, 2025
•
MLS# 224087521 —
The Building
-
Year Built:2014
-
Construction Materials:Block,Concrete,Stucco
-
Architectural Style:Ranch,OneStory
-
Roof:Tile
-
Security Features:BurglarAlarmMonitored,SecurityGate,GatedWithGuard,GatedCommunity,SecurityGuard,SecuritySystem,SmokeDetectors
-
Window Features:DoubleHung,Shutters,WindowCoverings
-
Patio And Porch Features:Lanai,Patio,Porch,Screened
-
Building Area Total:3590.0
-
Building Area Source:Appraiser
-
Number Of Units In Community:1
Interior
-
Interior Features:BuiltInFeatures,BedroomOnMainLevel,Bathtub,TrayCeilings,DualSinks,EntranceFoyer,EatInKitchen,FamilyDiningRoom,HighCeilings,KitchenIsland,LivingDiningRoom,MainLevelPrimary,Pantry,SeparateShower,CableTv,WalkInPantry,WalkInClosets,WindowTreatments,HighSpeedInternet,SplitBedrooms,SmartHome
-
Laundry Features:Inside,LaundryTub
-
Entry Level:1
-
Stories:1
-
Stories Total:1
-
Flooring:Tile
-
Furnished:Unfurnished
-
Room Type:Den,ScreenedPorch,GreatRoom
-
Rooms Total:8
-
Living Area:2852.0
Room Dimensions
-
Living Area Source:Appraiser
Financial & Terms
-
Ownership:Single Family
-
Possession:CloseOfEscrow
-
Buyer Financing:Cash
Location
-
Longitude:-81.712833
-
Latitude:26.45154
The Property
-
Property Type:Residential
-
Property Sub Type:SingleFamilyResidence
-
Property Sub Type Additional:SingleFamilyResidence
-
Property Condition:Resale
-
Parcel Number:21-46-26-04-00000.1190
-
Zoning Description:RPD
-
Exterior Features:SprinklerIrrigation,Patio,ShuttersManual,GasGrill
-
Lot Features:RectangularLot,SprinklersAutomatic
-
Lot Size Acres:0.239
-
Lot Size Dimensions:75 x 150 x 66 x 149
-
Lot Size Units:Acres
-
Lot Size Source:Appraiser
-
Road Surface Type:Paved
-
Road Responsibility:PublicMaintainedRoad
-
View:Lake
-
View:true
-
Waterfront:true
-
Waterfront Features:Lake,Seawall
-
Lot Dimensions Source:Appraiser
Listing Agent
- Contact info:
- Agent phone:
- (815) 622-8763
- Office phone:
- (407) 476-0461
Taxes
-
Tax Year:2024
-
Tax Annual Amount:$12,516
-
Tax Lot:119
Beds
-
Bedrooms Total:3
Baths
-
Bathrooms Full:3
-
Bathrooms Total:3
Heating & Cooling
-
Cooling:CentralAir,CeilingFans,Electric
-
Cooling:true
-
Heating:Central,Electric
-
Heating:true
Utilities
-
Sewer:AssessmentPaid,PublicSewer
-
Utilities:CableAvailable,HighSpeedInternetAvailable
-
Water Source:AssessmentPaid
-
Irrigation Source:Lake,IncludedInAssessment,ReclaimedWater
Appliances
-
Appliances:BuiltInOven,Dryer,Dishwasher,ElectricCooktop,Freezer,Disposal,Microwave,Refrigerator,SelfCleaningOven,WaterPurifier,Washer
The Community
-
Subdivision Name:Corkscrew Shores
-
Country Subdivision:12071
-
Association:false
-
Association Amenities:BeachRights,BasketballCourt,BocceCourt,BoatRamp,BusinessCenter,Clubhouse,SportCourt,FitnessCenter,HobbyRoom,Barbecue,PicnicArea,Pier,Playground,Pickleball,Park,Pool,Restaurant,ShuffleboardCourt,SpaHotTub,Sidewalks,TennisCourts
-
Community Features:BoatFacilities,Gated,TennisCourts,StreetLights
-
Association Fee Includes:AssociationManagement,Insurance,IrrigationWater,MaintenanceGrounds,RecreationFacilities,RoadMaintenance,StreetLights,Security,Trash
-
Association Fee 2:1484.0
-
Association Fee 2 Frequency:Quarterly
-
Spa:true
-
Pool Features:Concrete,ElectricHeat,Heated,InGround,PoolEquipment,ScreenEnclosure,SaltWater,Community,PoolSpaCombo
-
Pool Private:true
-
Senior Community:false
-
Pets Allowed:Yes
-
Spa Features:ElectricHeat,Gunite,InGround,Screened
Parking
-
Parking Features:Attached,Driveway,Garage,Paved,GarageDoorOpener
-
Garage Spaces:3.0
-
Garage:true
-
Attached Garage:true
-
Carport:false
-
Covered Spaces:3.0
Air Pollution Index
Provided by ClearlyEnergy
The air pollution index is calculated by county or urban area using the past three years data. The index ranks the county or urban area on a scale of 0 (best) - 100 (worst) across the United Sates.









































