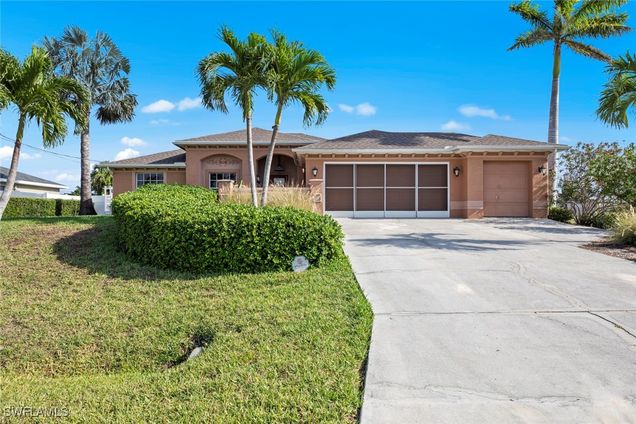2031 NE 34th Street
Cape Coral, FL 33909
Map
- 4 beds
- 2 baths
- 2,184 sqft
- $201 per sqft
- 2005 build
- – on site
More homes
Beautifully landscaped and meticulously maintained 4-bedroom + den, 2-bath pool home offering the perfect blend of comfort, style, and Florida living. The open-concept layout features vaulted ceilings and travertine flooring throughout the main living areas, extending into the lanai for a cohesive and upscale feel. The kitchen includes stainless steel appliances, a pot filler, ample cabinetry, and a breakfast bar that flows effortlessly into the living and dining areas—perfect for entertaining. The split-bedroom floor plan provides privacy, with a spacious primary suite, featuring two custom closets, a sitting area or office nook, and an en-suite bath with dual vanities and a walk-in shower. Step outside to your private oasis: a screened lanai with travertine flooring, multiple lounging and dining areas, and a Florida room/cabana-style space complete with sliding doors, pergola roof, and a built-in bar—ideal for entertaining or relaxing poolside. The sparkling pool and hot tub create the ultimate retreat for enjoying sunny Florida days. The fourth bedroom could double as a guest room, home office, den, or crafting area featuring a built-in Murphy bed, expansive storage, and corner sliders that open directly to the lanai, allowing for seamless indoor-outdoor living that brings the outdoors in. Additional highlights include a living room and family room/Den, a fully fenced backyard, an insulated two-car garage with a screened door, a third stall/work area, indoor laundry, and a hard-wired generator plug. Located in a quiet, up-and-coming neighborhood with convenient access to US-41, Pine Island Road, shopping, dining, and schools. Move-in ready and packed with value—schedule your showing today!

Last checked:
As a licensed real estate brokerage, Estately has access to the same database professional Realtors use: the Multiple Listing Service (or MLS). That means we can display all the properties listed by other member brokerages of the local Association of Realtors—unless the seller has requested that the listing not be published or marketed online.
The MLS is widely considered to be the most authoritative, up-to-date, accurate, and complete source of real estate for-sale in the USA.
Estately updates this data as quickly as possible and shares as much information with our users as allowed by local rules. Estately can also email you updates when new homes come on the market that match your search, change price, or go under contract.
Checking…
•
Last updated Jul 19, 2025
•
MLS# 225038122 —
The Building
-
Year Built:2005
-
Construction Materials:Block,Concrete,Stucco
-
Architectural Style:Courtyard,Ranch,OneStory
-
Roof:Shingle
-
Security Features:None,SmokeDetectors
-
Window Features:SingleHung,Shutters,WindowCoverings
-
Patio And Porch Features:GlassEnclosed,Lanai,Porch,Screened
-
Building Area Total:2603.0
-
Building Area Source:Appraiser
Interior
-
Interior Features:BreakfastBar,BedroomOnMainLevel,BreakfastArea,Bathtub,TrayCeilings,CathedralCeilings,SeparateFormalDiningRoom,DualSinks,EntranceFoyer,FamilyDiningRoom,KitchenIsland,LivingDiningRoom,MainLevelPrimary,Pantry,SeparateShower,WalkInClosets,WindowTreatments,HomeOffice,PotFiller,SplitBedrooms,Workshop
-
Laundry Features:Inside
-
Entry Level:1
-
Stories:1
-
Stories Total:1
-
Flooring:Carpet,Other
-
Furnished:Furnished
-
Room Type:Bathroom,Den,FamilyRoom,FloridaRoom,GuestQuarters,GreatRoom,Office,ScreenedPorch,Workshop
-
Rooms Total:8
-
Living Area:2184.0
Room Dimensions
-
Living Area Source:Appraiser
Financial & Terms
-
Ownership:Single Family
-
Possession:CloseOfEscrow
-
Buyer Financing:Va
Location
-
Longitude:-81.93143
-
Latitude:26.71842
The Property
-
Property Type:Residential
-
Property Sub Type:SingleFamilyResidence
-
Property Sub Type Additional:SingleFamilyResidence
-
Property Condition:Resale
-
Parcel Number:20-43-24-C3-05639.0030
-
Zoning Description:R1-D
-
Exterior Features:Courtyard,Fence,SecurityHighImpactDoors,SprinklerIrrigation,OutdoorShower
-
Lot Features:RectangularLot,SprinklersAutomatic
-
Lot Size Acres:0.244
-
Lot Size Dimensions:85 x 125 x 85 x 125
-
Lot Size Units:Acres
-
Lot Size Source:Appraiser
-
Road Responsibility:PublicMaintainedRoad
-
View:Pool
-
Waterfront:false
-
Waterfront Features:None
-
Lot Dimensions Source:Appraiser
-
Other Equipment:ReverseOsmosisSystem
-
Other Structures:Outbuilding
Listing Agent
- Contact info:
- Agent phone:
- (239) 293-6524
- Office phone:
- (239) 949-8338
Taxes
-
Tax Year:2024
-
Tax Annual Amount:$3,646.27
-
Tax Block:5639
-
Tax Lot:3
Beds
-
Bedrooms Total:4
Baths
-
Bathrooms Full:2
-
Bathrooms Total:2
The Listing
Heating & Cooling
-
Cooling:CentralAir,Electric
-
Cooling:true
-
Heating:Central,Electric
-
Heating:true
Utilities
-
Sewer:SepticTank
-
Utilities:CableAvailable,HighSpeedInternetAvailable
-
Water Source:Well
-
Irrigation Source:Well
Appliances
-
Appliances:Dryer,Dishwasher,Disposal,Microwave,Range,Refrigerator,WaterPurifier,Washer
The Community
-
Subdivision Name:Cape Coral
-
Country Subdivision:12071
-
Association:false
-
Association Amenities:None
-
Association Fee Includes:None
-
Spa:true
-
Pool Features:Concrete,ElectricHeat,Heated,InGround,PoolEquipment,ScreenEnclosure,SaltWater,PoolSpaCombo
-
Pool Private:true
-
Senior Community:false
-
Pets Allowed:Yes
-
Spa Features:ElectricHeat,Gunite,InGround,Screened
Parking
-
Parking Features:Attached,Driveway,Garage,Paved,TwoSpaces,GarageDoorOpener
-
Garage Spaces:3.0
-
Garage:true
-
Attached Garage:true
-
Carport:false
-
Covered Spaces:3.0
Soundscore™
Provided by HowLoud
Soundscore is an overall score that accounts for traffic, airport activity, and local sources. A Soundscore rating is a number between 50 (very loud) and 100 (very quiet).
Air Pollution Index
Provided by ClearlyEnergy
The air pollution index is calculated by county or urban area using the past three years data. The index ranks the county or urban area on a scale of 0 (best) - 100 (worst) across the United Sates.



















































