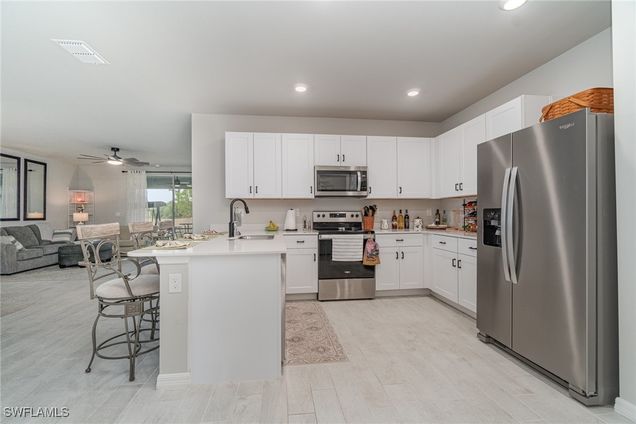20132 Camino Torcido Loop
North Fort Myers, FL 33917
Map
- 2 beds
- 2 baths
- 1,498 sqft
- $170 per sqft
- 2024 build
- – on site
More homes
Welcome to Your Dream Villa on the Beautiful Golf Course Fairway #9! This magnificent property features an open floor plan that effortlessly connects the main living area to the kitchen, creating an ideal setting for entertaining guests or enjoying a peaceful evening at home. Elegantly finished with stylish plank tile flooring, the living area radiates sophistication, while plush carpeting in the bedrooms offers a warm and inviting retreat. At the center of this villa is a stunning kitchen, complete with gleaming stone countertops and sleek white cabinets, blending functionality with flair. Updated lighting enhances the space, showcasing the meticulous attention to detail throughout. Ceiling fans provide a refreshing breeze, ensuring comfort during those warm days. This villa features two generous bedrooms along with an additional den, perfect for a home office or a guest room. The master suite serves as a true sanctuary, boasting dual sinks in the luxurious bathroom for added convenience. Benefit from the convenience of a two-car garage and take full advantage of the screened lanai, which offers breathtaking views of the golf course—perfect for sipping your morning coffee or unwinding in the evening. Living in Magnolia Landing means MORE than just having a beautiful home, it fosters friendships that foster a sense of community by getting out and meeting neighbors, relax and unwind in the community resort style pool or participate in a variety of community-organized events and activities that cater to diverse interests/hobbies. There are community events ~ cornhole tournaments, regularly scheduled food trucks, and a craft fair. There are daily social events and clubs ~ cards, dominos, dice, knitting, bible study and more. There are monthly club social events and golf memberships are optional or pay-to-play. This property is a rare find that combines modern upgrades with a tranquil lifestyle—don't let this opportunity pass you by!

Last checked:
As a licensed real estate brokerage, Estately has access to the same database professional Realtors use: the Multiple Listing Service (or MLS). That means we can display all the properties listed by other member brokerages of the local Association of Realtors—unless the seller has requested that the listing not be published or marketed online.
The MLS is widely considered to be the most authoritative, up-to-date, accurate, and complete source of real estate for-sale in the USA.
Estately updates this data as quickly as possible and shares as much information with our users as allowed by local rules. Estately can also email you updates when new homes come on the market that match your search, change price, or go under contract.
Checking…
•
Last updated Jul 17, 2025
•
MLS# 225042670 —
The Building
-
Year Built:2024
-
Construction Materials:Block,Concrete,Stucco
-
Architectural Style:Duplex
-
Structure Type:Duplex
-
Roof:Shingle
-
Security Features:GatedWithGuard,SmokeDetectors
-
Window Features:DoubleHung,Sliding,Shutters,WindowCoverings
-
Patio And Porch Features:Lanai,Patio,Porch,Screened
-
Building Area Total:2057.0
-
Building Area Source:Appraiser
-
Number Of Units In Community:1
Interior
-
Interior Features:BedroomOnMainLevel,EntranceFoyer,FrenchDoorsAtriumDoors,LivingDiningRoom,MainLevelPrimary,Pantry,ShowerOnly,SeparateShower,CableTv,WalkInClosets,WindowTreatments,HighSpeedInternet,SplitBedrooms
-
Door Features:FrenchDoors
-
Laundry Features:WasherHookup,DryerHookup,Inside
-
Stories Total:1
-
Flooring:Carpet,Tile
-
Furnished:Unfurnished
-
Room Type:Bathroom,Den,ScreenedPorch,GreatRoom
-
Living Area:1498.0
Room Dimensions
-
Living Area Source:Appraiser
Financial & Terms
-
Ownership:Single Family
-
Possession:CloseOfEscrow
-
Buyer Financing:Conventional
Location
-
Longitude:-81.899031
-
Latitude:26.756046
The Property
-
Property Type:Residential
-
Property Sub Type:Attached
-
Property Sub Type Additional:Attached,Duplex,Villa
-
Property Attached:true
-
Property Condition:Resale
-
Parcel Number:03-43-24-L3-01000.0210
-
Exterior Features:SprinklerIrrigation,Patio,RoomForPool
-
Lot Features:RectangularLot,SprinklersAutomatic
-
Lot Size Acres:0.1227
-
Lot Size Dimensions:36 x 147 x 36 x 147
-
Lot Size Units:Acres
-
Lot Size Source:Appraiser
-
Road Surface Type:Paved
-
View:GolfCourse
-
View:true
-
Waterfront:false
-
Waterfront Features:None
-
Lot Dimensions Source:Appraiser
Listing Agent
- Contact info:
- Agent phone:
- (239) 276-4647
- Office phone:
- (239) 206-2777
Taxes
-
Tax Year:2024
-
Tax Annual Amount:$3,176.21
-
Tax Block:0100
-
Tax Lot:21
Beds
-
Bedrooms Total:2
Baths
-
Bathrooms Full:2
-
Bathrooms Total:2
The Listing
Heating & Cooling
-
Cooling:CentralAir,CeilingFans,Electric
-
Cooling:true
-
Heating:Central,Electric,HeatPump
-
Heating:true
Utilities
-
Sewer:PublicSewer
-
Utilities:CableAvailable,HighSpeedInternetAvailable,UndergroundUtilities
-
Water Source:Public
-
Irrigation Source:Lake
Appliances
-
Appliances:Dryer,Dishwasher,Disposal,IceMaker,Microwave,Range,Refrigerator,RefrigeratorWithIceMaker,Washer
Schools
-
Elementary School:CHOICE
-
Middle School:Choice
-
High School:Choice
The Community
-
Subdivision Name:Magnolia Landing
-
Country Subdivision:12071
-
Association:true
-
Association Amenities:BocceCourt,Cabana,Clubhouse,FitnessCenter,GolfCourse,HobbyRoom,Library,Pickleball,Pool,PuttingGreens,Restaurant,ShuffleboardCourt,Sidewalks,Management
-
Community Features:Golf,StreetLights
-
Association Fee Includes:AssociationManagement,CableTv,Insurance,IrrigationWater,LegalAccounting,MaintenanceGrounds,PestControl,RecreationFacilities,ReserveFund,StreetLights
-
Association Fee:$1,163.71
-
Association Fee Frequency:Quarterly
-
Spa:false
-
Pool Features:Community
-
Pool Private:false
-
Senior Community:false
-
Pets Allowed:Yes
Parking
-
Parking Features:Attached,Driveway,Garage,Paved,TwoSpaces,GarageDoorOpener
-
Garage Spaces:2.0
-
Garage:true
-
Attached Garage:true
-
Carport:false
-
Covered Spaces:2.0
Walk Score®
Provided by WalkScore® Inc.
Walk Score is the most well-known measure of walkability for any address. It is based on the distance to a variety of nearby services and pedestrian friendliness. Walk Scores range from 0 (Car-Dependent) to 100 (Walker’s Paradise).
Bike Score®
Provided by WalkScore® Inc.
Bike Score evaluates a location's bikeability. It is calculated by measuring bike infrastructure, hills, destinations and road connectivity, and the number of bike commuters. Bike Scores range from 0 (Somewhat Bikeable) to 100 (Biker’s Paradise).
Air Pollution Index
Provided by ClearlyEnergy
The air pollution index is calculated by county or urban area using the past three years data. The index ranks the county or urban area on a scale of 0 (best) - 100 (worst) across the United Sates.


















































