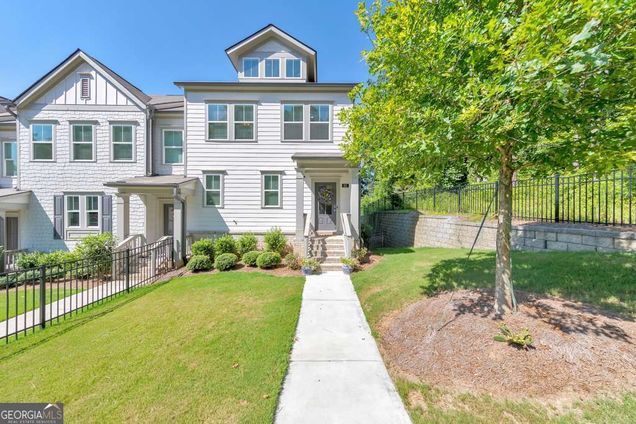201 Vista Lane
Woodstock, GA 30189
Map
- 3 beds
- 3.5 baths
- – sqft
- 5,227 sqft lot
- 2022 build
- – on site
Don't miss this gorgeous end-unit townhome in the heart of Woodstock! Investor-friendly with no rental restrictions! Built in 2022, this 3 bedroom, 3.5 bathroom home offers upgraded finishes including crown molding, recessed lighting, and the privacy that comes with being an end unit. This is the only end-unit currently for sale in the community and features one of the largest yards-perfect for outdoor enjoyment and entertaining. The open-concept main floor showcases a modern kitchen with white cabinets, stone countertops, stainless steel appliances, a pantry, and an island perfect for casual dining. The fireside family room opens to a rear deck, creating the ideal spot for entertaining or relaxing. Upstairs, the primary suite features a walk-in closet and luxurious ensuite with double vanities and a glass-enclosed shower. Two additional bedrooms, a full bath, and upper-level laundry complete the space. Downstairs, the terrace level includes a full bathroom and a versatile bonus room-ideal as a fourth bedroom, office, or media space. Additional highlights include a whole-home dehumidifier for the HVAC system, a fenced front yard, and a 2-car garage. All just minutes from Downtown Woodstock and Noonday Creek Trail.

Last checked:
As a licensed real estate brokerage, Estately has access to the same database professional Realtors use: the Multiple Listing Service (or MLS). That means we can display all the properties listed by other member brokerages of the local Association of Realtors—unless the seller has requested that the listing not be published or marketed online.
The MLS is widely considered to be the most authoritative, up-to-date, accurate, and complete source of real estate for-sale in the USA.
Estately updates this data as quickly as possible and shares as much information with our users as allowed by local rules. Estately can also email you updates when new homes come on the market that match your search, change price, or go under contract.
Checking…
•
Last updated Jul 19, 2025
•
MLS# 10565772 —
This home is listed in more than one place. See it here.
The Building
-
Year Built:2022
-
Construction Materials:Concrete
-
Architectural Style:Other
-
Structure Type:House
-
Roof:Composition
-
Foundation Details:Slab
-
Levels:Three Or More
-
Basement:Bath Finished, Exterior Entry, Finished, Interior Entry
-
Living Area Source:Public Records
-
Common Walls:End Unit, No One Above, No One Below
-
Window Features:Double Pane Windows
-
Patio And Porch Features:Deck
Interior
-
Interior Features:Double Vanity, Split Bedroom Plan, Walk-In Closet(s)
-
Kitchen Features:Breakfast Area, Breakfast Bar, Kitchen Island, Pantry
-
Security Features:Carbon Monoxide Detector(s), Security System, Smoke Detector(s)
-
Flooring:Carpet, Tile
-
Fireplace Features:Family Room
-
Total Fireplaces:1
-
Rooms:Family Room, Foyer
Financial & Terms
-
Home Warranty:No
-
Possession:Close Of Escrow
Location
-
Latitude:34.102418
-
Longitude:-84.549459
The Property
-
Property Type:Residential
-
Property Subtype:Townhouse
-
Property Condition:Resale
-
Lot Features:Level, Private
-
Lot Size Acres:0.12
-
Lot Size Source:Public Records
-
Parcel Number:15N12D 201
-
Leased Land:No
-
Fencing:Fenced, Front Yard
-
Waterfront Footage:No
Listing Agent
- Contact info:
- Agent phone:
- (770) 509-0700
- Office phone:
- (770) 509-0700
Taxes
-
Tax Year:2024
-
Tax Annual Amount:$4,182
Beds
-
Bedrooms:3
-
Bed Upper Level:3
Baths
-
Full Baths:3
-
Lower Level Full Baths:1
-
Upper Level Full Baths:2
-
Half Baths:1
-
Main Half Baths:1
The Listing
-
Virtual Tour URL Unbranded:
Heating & Cooling
-
Heating:Heat Pump, Zoned
-
Cooling:Ceiling Fan(s), Central Air, Zoned
Utilities
-
Utilities:Other
-
Sewer:Public Sewer
-
Water Source:Public
Appliances
-
Appliances:Dishwasher, Disposal, Refrigerator
-
Laundry Features:Laundry Closet, Upper Level
Schools
-
Elementary School:Carmel
-
Middle School:Woodstock
-
High School:Woodstock
The Community
-
Subdivision:Towne Lake Hills
-
Community Features:Sidewalks, Street Lights, Walk To Schools, Walk To Shopping
-
Association:Yes
-
Annual Association: Fee$3,000
-
Association Fee Includes:Maintenance Exterior, Maintenance Grounds, Pest Control, Trash
Parking
-
Parking Features:Attached, Garage, Side/Rear Entrance
-
Parking Total:2
Monthly cost estimate

Asking price
$495,000
| Expense | Monthly cost |
|---|---|
|
Mortgage
This calculator is intended for planning and education purposes only. It relies on assumptions and information provided by you regarding your goals, expectations and financial situation, and should not be used as your sole source of information. The output of the tool is not a loan offer or solicitation, nor is it financial or legal advice. |
$2,650
|
| Taxes | $348 |
| Insurance | $136 |
| HOA fees | $250 |
| Utilities | N/A |
| Total | $3,384/mo.* |
| *This is an estimate |
Walk Score®
Provided by WalkScore® Inc.
Walk Score is the most well-known measure of walkability for any address. It is based on the distance to a variety of nearby services and pedestrian friendliness. Walk Scores range from 0 (Car-Dependent) to 100 (Walker’s Paradise).
Bike Score®
Provided by WalkScore® Inc.
Bike Score evaluates a location's bikeability. It is calculated by measuring bike infrastructure, hills, destinations and road connectivity, and the number of bike commuters. Bike Scores range from 0 (Somewhat Bikeable) to 100 (Biker’s Paradise).
Soundscore™
Provided by HowLoud
Soundscore is an overall score that accounts for traffic, airport activity, and local sources. A Soundscore rating is a number between 50 (very loud) and 100 (very quiet).
Sale history
| Date | Event | Source | Price | % Change |
|---|---|---|---|---|
|
7/17/25
Jul 17, 2025
|
Listed / Active | GAMLS | $495,000 |





































