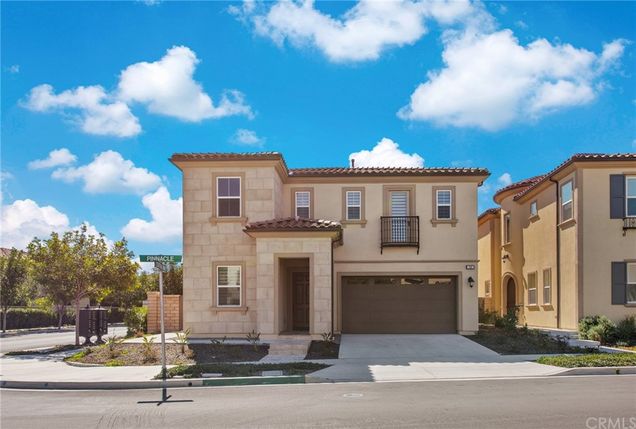188 Pinnacle Drive
Lake Forest, CA 92630
Map
- 5 beds
- 4 baths
- 3,260 sqft
- 5,000 sqft lot
- $398 per sqft
- 2018 build
- – on site
More homes
Toll Brothers builds communities in the heart of where you want to live, Parkside is one of the high-end and gated community in Lake Forest. Neighborhoods are very nice and quiet. The Best thing is the tax rate is very low, no mello-roos plus low HOA fee. This home is modern, and beautiful. The house features 5 Bedrooms and 4 Bathrooms. It has many living areas downstairs. One bedroom and a full bathroom downstairs. Upgraded kitchen appliances, massive kitchen island and shutters are included. 10 feet high ceiling make guests feel spacious soon they walked into this house. Modern and open floor plan shorten your distance between you and your family while you are cooking or watching tv. Comfortable loft located on the second floor with four bedroom and upgraded bathrooms. Travertines installed for the front yard and easy maintains backyard make your life easier than ever. Huge sports park along with extraordinary club house within walking distance and award winning saddleback valley school district make this house a great buying opportunity.

Last checked:
As a licensed real estate brokerage, Estately has access to the same database professional Realtors use: the Multiple Listing Service (or MLS). That means we can display all the properties listed by other member brokerages of the local Association of Realtors—unless the seller has requested that the listing not be published or marketed online.
The MLS is widely considered to be the most authoritative, up-to-date, accurate, and complete source of real estate for-sale in the USA.
Estately updates this data as quickly as possible and shares as much information with our users as allowed by local rules. Estately can also email you updates when new homes come on the market that match your search, change price, or go under contract.
Checking…
•
Last updated May 14, 2025
•
MLS# OC21058491 —
The Building
-
Year Built:2018
-
Year Built Source:Builder
-
New Construction:No
-
Total Number Of Units:1
-
Structure Type:House
-
Patio And Porch Features:Patio
-
Patio:1
-
Accessibility Features:None
-
Common Walls:No Common Walls
Interior
-
Features:Granite Counters, Open Floorplan
-
Levels:Two
-
Eating Area:Breakfast Counter / Bar, In Family Room, In Kitchen, In Living Room
-
Window Features:Blinds
-
Flooring:Carpet, Tile
-
Room Type:Entry, Family Room, Kitchen, Laundry, Living Room, Loft, Main Floor Bedroom, Master Bathroom, Master Bedroom, Walk-In Closet, Walk-In Pantry
-
Living Area Units:Square Feet
-
Living Area Source:Estimated
-
Fireplace:No
-
Fireplace:None
-
Laundry:Dryer Included, Washer Included
-
Laundry:1
Room Dimensions
-
Living Area:3260.00
Location
-
Directions:Exit 22 from CA-241 South to Portola Parkway West, turn right to Portola Parkway West and then onto Central Pkwy.
-
Latitude:33.66760900
-
Longitude:-117.65370200
The Property
-
Subtype:Single Family Residence
-
Lot Features:2-5 Units/Acre
-
Lot Size Area:5000.0000
-
Lot Size Acres:0.1148
-
Lot Size SqFt:5000.00
-
Lot Size Source:Estimated
-
View:1
-
View:Neighborhood
-
Security Features:Carbon Monoxide Detector(s), Fire and Smoke Detection System, Fire Sprinkler System, Gated Community
-
Road Surface Type:Maintained
-
Additional Parcels:No
-
Land Lease:No
-
Lease Considered:No
Listing Agent
- Contact info:
- No listing contact info available
Taxes
-
Tax Tract:unkown
Beds
-
Total Bedrooms:5
-
Main Level Bedrooms:1
Baths
-
Total Baths:4
-
Bathroom Features:Bathtub, Shower, Double sinks in bath(s), Double Sinks In Master Bath, Granite Counters, Upgraded, Walk-in shower
-
Full & Three Quarter Baths:4
-
Main Level Baths:1
-
Full Baths:4
The Listing
-
Special Listing Conditions:Standard
Heating & Cooling
-
Heating:1
-
Heating:Central
-
Cooling:Yes
-
Cooling:Central Air, Dual
Utilities
-
Utilities:Cable Available, Electricity Available, Electricity Connected, Natural Gas Available, Phone Available, Sewer Available, Sewer Connected, Water Available, Water Connected
-
Sewer:Public Sewer
-
Electric:Standard
-
Water Source:Public
Appliances
-
Appliances:Built-In Range
-
Included:Yes
Schools
-
High School District:Capistrano Unified
The Community
-
Neighborhood:Parkside
-
Features:Dog Park, Park
-
Association Amenities:Pool, Spa/Hot Tub, Outdoor Cooking Area, Playground
-
Association:Keystone Mgmt
-
Association:Yes
-
Association Fee:$212
-
Association Fee Frequency:Monthly
-
Pool:Community, Heated
-
Senior Community:No
-
Spa:1
-
Private Pool:No
-
Spa Features:Community
-
Assessments:Yes
-
Assessments:Unknown
Parking
-
Parking:Yes
-
Parking:Garage
-
Parking Spaces:2.00
-
Attached Garage:Yes
-
Garage Spaces:2.00
-
Remotes:2
Soundscore™
Provided by HowLoud
Soundscore is an overall score that accounts for traffic, airport activity, and local sources. A Soundscore rating is a number between 50 (very loud) and 100 (very quiet).
Air Pollution Index
Provided by ClearlyEnergy
The air pollution index is calculated by county or urban area using the past three years data. The index ranks the county or urban area on a scale of 0 (best) - 100 (worst) across the United Sates.
Max Internet Speed
Provided by BroadbandNow®
View a full reportThis is the maximum advertised internet speed available for this home. Under 10 Mbps is in the slower range, and anything above 30 Mbps is considered fast. For heavier internet users, some plans allow for more than 100 Mbps.
Sale history
| Date | Event | Source | Price | % Change |
|---|---|---|---|---|
|
8/9/21
Aug 9, 2021
|
Sold | CRMLS_CA | $1,300,000 | |
|
7/12/21
Jul 12, 2021
|
Sold Subject To Contingencies | CRMLS_CA | $1,300,000 | |
|
6/16/21
Jun 16, 2021
|
Listed / Active | CRMLS_CA | $1,300,000 |

























































