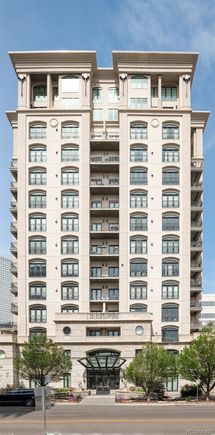1827 N Grant Street Unit PH2
Denver, CO 80203
Map
- 3 beds
- 4 baths
- 2,823 sqft
- $478 per sqft
- 2003 build
- – on site
More homes
Sophisticated. Stylish. Fresh & Bold....this incomparable split-level, unique, contemporary penthouse spans dramatically over more than 2,800 sq feet with panoramic, floor-to-ceiling, wall-to-wall windows that flood the open living areas with sunshine and glimmering city lights. The flexible floor plan is anchored by the large great room with its backlit, tray ceiling, which showcases a frescoed painting... the Seller commissioned a well-known Colorado artist, with his paintbrush in hand, first had to construct scaffolding to paint this beautiful, grand, mural on the ceiling 20 feet overhead. The impressive, custom fireplace grounds the room; the formal dining and open kitchen adjoin the great room. Penthouse 2 reflects the heartbeat of the city with its wealth of textures and colors creating the ideal backdrop for art...when you are as passionate about your home as you are about your art collection. Impeccably maintained. Refined, Luxurious Haven. Dazzling. World-Class. Portofino Tower with its recognizable architecture is sited on the quiet edge of CityCenter and offers exceptional building amenities including a concierge/ desk attendant, fitness center, wine cellar, and conference room; it is situated within walking distance of the City Center, art museums, Denver's Performing Arts Complex, shopping, restaurants, cafes, pubs, all four Denver sports venues, hospitals, and City Parks. Penthouse 2 adheres to the aesthetics of a Manhattan penthouse on the upper west side of Central Park; it is truly an exceptional one-of-a-kind sky home. Penthouse 2: Urban Chic.

Last checked:
As a licensed real estate brokerage, Estately has access to the same database professional Realtors use: the Multiple Listing Service (or MLS). That means we can display all the properties listed by other member brokerages of the local Association of Realtors—unless the seller has requested that the listing not be published or marketed online.
The MLS is widely considered to be the most authoritative, up-to-date, accurate, and complete source of real estate for-sale in the USA.
Estately updates this data as quickly as possible and shares as much information with our users as allowed by local rules. Estately can also email you updates when new homes come on the market that match your search, change price, or go under contract.
Checking…
•
Last updated Jun 26, 2024
•
MLS# 4591804 —
The Building
-
Year Built:2003
-
Construction Materials:Stucco
-
Building Area Total:2823
-
Structure Type:High Rise (8+)
-
Roof:Rolled/Hot Mop
-
Levels:Two
-
Basement:false
-
Architectural Style:Contemporary, Urban Contemporary
-
Common Walls:End Unit, No One Above
-
Exterior Features:Balcony, Elevator
-
Patio And Porch Features:Wrap Around
-
Window Features:Double Pane Windows, Window Treatments
-
Security Features:Carbon Monoxide Detector(s), Security Entrance, Smoke Detector(s)
-
Unit Number:PH2
-
Above Grade Finished Area:2823
Interior
-
Interior Features:Eat-in Kitchen, Entrance Foyer, Five Piece Bath, Granite Counters, High Ceilings, Kitchen Island, Open Floorplan, Primary Suite, Walk-In Closet(s)
-
Flooring:Carpet, Tile, Wood
-
Fireplaces Total:1
-
Fireplace Features:Gas Log, Great Room
-
Laundry Features:In Unit
Room Dimensions
-
Living Area:2823
Financial & Terms
-
Ownership:Individual
-
Possession:Negotiable
Location
-
Latitude:39.74558533
-
Longitude:-104.98394941
The Property
-
Property Type:Residential
-
Property Subtype:Condominium
-
Parcel Number:2349-07-084
-
Zoning:C-MX-12
-
Exclusions:Sellers' personal belongs, art, furnishings. Kitchen 3 pendant lights.
-
View:City, Mountain(s)
Listing Agent
- Contact info:
- Agent phone:
- (720) 353-3535
- Office phone:
- (303) 331-1400
Taxes
-
Tax Year:2021
-
Tax Annual Amount:$6,100
Beds
-
Bedrooms Total:3
-
Main Level Bedrooms:1
-
Upper Level Bedrooms:2
Baths
-
Total Baths:4
-
Full Baths:3
-
Half Baths:1
-
Main Level Baths:2
-
Upper Level Baths:2
The Listing
Heating & Cooling
-
HVAC Description:2 zones
-
Heating:Forced Air
-
Cooling:Central Air
Utilities
-
Sewer:Public Sewer
-
Water Source:Public
Appliances
-
Appliances:Cooktop, Dishwasher, Disposal, Dryer, Microwave, Oven, Range, Range Hood, Refrigerator, Washer
Schools
-
Elementary School:Cole Arts And Science Academy
-
Elementary School District:Denver 1
-
Middle Or Junior School:Bruce Randolph
-
Middle Or Junior School District:Denver 1
-
High School:East
-
High School District:Denver 1
The Community
-
Subdivision Name:Uptown
-
Association Amenities:Business Center, Concierge, Elevator(s), Fitness Center, Front Desk, Parking, Security, Spa/Hot Tub, Storage
-
Association:true
-
Association Name:Portofino Tower Homeowners
-
Association Fee:$1,658.53
-
Association Fee Frequency:Monthly
-
Association Fee Annual:$19,902.36
-
Association Fee Total Annual:$19,902.36
-
Association Fee Includes:Reserves, Insurance, Maintenance Grounds, Maintenance Structure, On-Site Check In, Recycling, Security, Sewer, Snow Removal, Trash, Water
-
Senior Community:false
-
Pets Allowed:Cats OK, Dogs OK
Parking
-
Parking Total:2
-
Parking Features:Heated Garage, Lighted, Storage, Underground
-
Attached Garage:true
-
Garage Spaces:2
Walk Score®
Provided by WalkScore® Inc.
Walk Score is the most well-known measure of walkability for any address. It is based on the distance to a variety of nearby services and pedestrian friendliness. Walk Scores range from 0 (Car-Dependent) to 100 (Walker’s Paradise).
Soundscore™
Provided by HowLoud
Soundscore is an overall score that accounts for traffic, airport activity, and local sources. A Soundscore rating is a number between 50 (very loud) and 100 (very quiet).
Air Pollution Index
Provided by ClearlyEnergy
The air pollution index is calculated by county or urban area using the past three years data. The index ranks the county or urban area on a scale of 0 (best) - 100 (worst) across the United Sates.

































