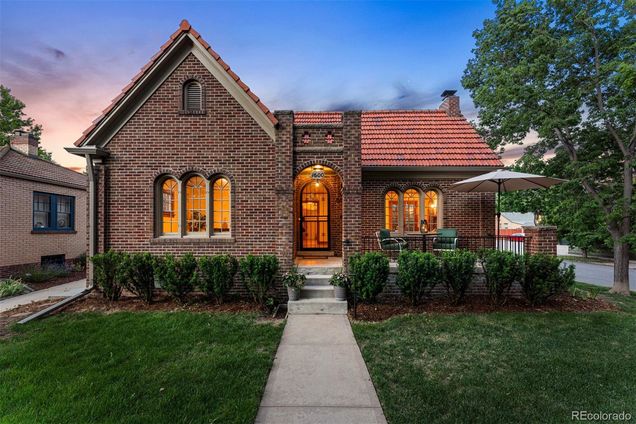1600 Jasmine Street
Denver, CO 80220
Map
- 3 beds
- 2 baths
- 2,034 sqft
- 6,100 sqft lot
- $430 per sqft
- 1928 build
- – on site
More homes
Nestled in Denver's coveted Park Hill neighborhood, this charming, brick Tudor home offers timeless elegance and modern comfort. Inside, you'll discover original arched doorways and windows, custom built-ins, and a cozy wood-burning fireplace. Fresh paint and refinished hardwood floors create a welcoming ambiance, while the new boiler adds peace of mind. At the heart of the home, the kitchen shines with new appliances, updated lighting fixtures, and a large pantry - ready for your custom storage solution. Exterior updates include brick-tuck pointing, professional paint restoration, new cement step, bib, and pathway, and six-inch gutters for efficient water drainage. Thoughtful updates throughout also encompass electrical upgrades, professionally cleaned grout, skim coated drywall surfacing, high-end basement carpet, and more; making this gem move-in ready. The closet space and larger rooms are an uncommon find in the neighborhood. Amazing location near shops, restaurants, and cafes, as well as within the boundaries of Park Hill Elementary and East High School. Schedule your showing and don't miss the opportunity to call this meticulously restored and upgraded Tudor your own.

Last checked:
As a licensed real estate brokerage, Estately has access to the same database professional Realtors use: the Multiple Listing Service (or MLS). That means we can display all the properties listed by other member brokerages of the local Association of Realtors—unless the seller has requested that the listing not be published or marketed online.
The MLS is widely considered to be the most authoritative, up-to-date, accurate, and complete source of real estate for-sale in the USA.
Estately updates this data as quickly as possible and shares as much information with our users as allowed by local rules. Estately can also email you updates when new homes come on the market that match your search, change price, or go under contract.
Checking…
•
Last updated Oct 2, 2024
•
MLS# 9686762 —
The Building
-
Year Built:1928
-
Construction Materials:Brick
-
Building Area Total:2152
-
Building Area Source:Appraiser
-
Structure Type:House
-
Roof:Spanish Tile
-
Levels:One
-
Basement:true
-
Architectural Style:Tudor
-
Direction Faces:West
-
Exterior Features:Lighting, Private Yard, Rain Gutters
-
Patio And Porch Features:Front Porch, Patio
-
Security Features:Carbon Monoxide Detector(s), Smoke Detector(s)
-
Above Grade Finished Area:1341
-
Below Grade Finished Area:693
-
Property Attached:false
Interior
-
Interior Features:Breakfast Nook, Built-in Features, Ceiling Fan(s), Eat-in Kitchen, Pantry, Tile Counters, Walk-In Closet(s)
-
Flooring:Carpet, Tile, Wood
-
Fireplaces Total:1
-
Fireplace Features:Living Room
Room Dimensions
-
Living Area:2034
Financial & Terms
-
Ownership:Individual
Location
-
Latitude:39.7420842
-
Longitude:-104.91848074
The Property
-
Property Type:Residential
-
Property Subtype:Single Family Residence
-
Parcel Number:1323-21-008
-
Property Condition:Updated/Remodeled
-
Zoning:U-SU-C
-
Lot Features:Corner Lot, Level, Near Public Transit, Sprinklers In Front, Sprinklers In Rear
-
Lot Size Area:6100
-
Lot Size Acres:0.14
-
Lot Size SqFt:6,100 Sqft
-
Lot Size Units:Square Feet
-
Exclusions:Seller's Personal Property, Staging Furniture
-
Fencing:Partial
-
Road Responsibility:Public Maintained Road
-
Road Frontage Type:Public
-
Road Surface Type:Paved
Listing Agent
- Contact info:
- Agent phone:
- (720) 989-5763
- Office phone:
- (303) 733-5335
Taxes
-
Tax Year:2023
-
Tax Annual Amount:$3,417
Beds
-
Bedrooms Total:3
-
Main Level Bedrooms:2
-
Basement Level Bedrooms:1
Baths
-
Total Baths:2
-
Full Baths:2
-
Main Level Baths:1
-
Basement Level Baths:1
The Listing
Heating & Cooling
-
Heating:Hot Water
-
Cooling:Other
Utilities
-
Sewer:Public Sewer
-
Water Included:Yes
-
Water Source:Public
Appliances
-
Appliances:Dishwasher, Disposal, Microwave, Oven, Range, Refrigerator
Schools
-
Elementary School:Park Hill
-
Elementary School District:Denver 1
-
Middle Or Junior School:McAuliffe International
-
Middle Or Junior School District:Denver 1
-
High School:East
-
High School District:Denver 1
The Community
-
Subdivision Name:Park Hill
-
Association:false
-
Senior Community:false
Parking
-
Parking Total:1
-
Attached Garage:true
-
Garage Spaces:1
Walk Score®
Provided by WalkScore® Inc.
Walk Score is the most well-known measure of walkability for any address. It is based on the distance to a variety of nearby services and pedestrian friendliness. Walk Scores range from 0 (Car-Dependent) to 100 (Walker’s Paradise).
Bike Score®
Provided by WalkScore® Inc.
Bike Score evaluates a location's bikeability. It is calculated by measuring bike infrastructure, hills, destinations and road connectivity, and the number of bike commuters. Bike Scores range from 0 (Somewhat Bikeable) to 100 (Biker’s Paradise).
Transit Score®
Provided by WalkScore® Inc.
Transit Score measures a location's access to public transit. It is based on nearby transit routes frequency, type of route (bus, rail, etc.), and distance to the nearest stop on the route. Transit Scores range from 0 (Minimal Transit) to 100 (Rider’s Paradise).
Soundscore™
Provided by HowLoud
Soundscore is an overall score that accounts for traffic, airport activity, and local sources. A Soundscore rating is a number between 50 (very loud) and 100 (very quiet).
Air Pollution Index
Provided by ClearlyEnergy
The air pollution index is calculated by county or urban area using the past three years data. The index ranks the county or urban area on a scale of 0 (best) - 100 (worst) across the United Sates.



















































