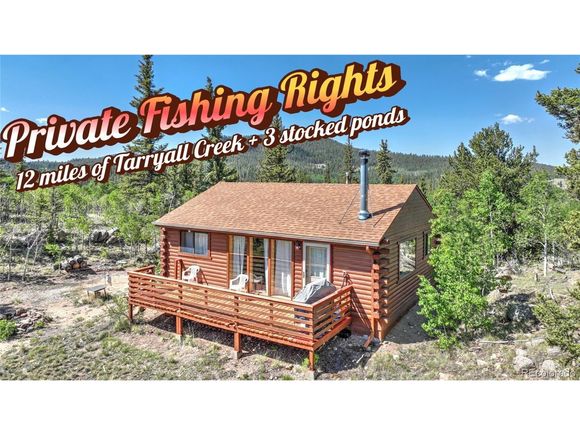#9595062
Jefferson, CO
- – beds
- – baths
- 660 sqft
- ~2 acre lot
- $583 per sqft
- 1997 build
- – on site
WOW! The Ultimate Mountain Retreat! Nestled in the Stagestop subdivision on a private road, this charming 660 sq ft cabin offers total privacy and seclusion among the towering pines. With 2 bedrooms, 1 bath, and an open floor plan, this cozy getaway blends rustic charm with modern comfort. Stunning tongue-and-groove ceilings and walls add warmth, while a wall of windows brings the beauty of the outdoors inside. Step onto the large wrap-around deck and take in the peaceful surroundings-this beautifully wooded lot is so inviting, you may never want to go inside! The open kitchen, dining area, and great room provide the perfect space to gather with family and friends. For outdoor enthusiasts, this property offers exclusive access to the Tarryall Fishing Club, featuring private, stocked lakes and streams, and is just five minutes from the National Forest for endless hiking and recreation. And when adventure calls, Breckenridge is only 60 minutes away. A true turnkey mountain retreat-don't miss this rare opportunity!

Last checked:
As a licensed real estate brokerage, Estately has access to the same database professional Realtors use: the Multiple Listing Service (or MLS). That means we can display all the properties listed by other member brokerages of the local Association of Realtors—unless the seller has requested that the listing not be published or marketed online.
The MLS is widely considered to be the most authoritative, up-to-date, accurate, and complete source of real estate for-sale in the USA.
Estately updates this data as quickly as possible and shares as much information with our users as allowed by local rules. Estately can also email you updates when new homes come on the market that match your search, change price, or go under contract.
Checking…
•
Last updated Jul 19, 2025
•
MLS# 9595062 —
This home is listed in more than one place. See it here.
The Building
-
Year Built:1997
-
New Construction:false
-
Construction Materials:Log
-
Architectural Style:Chalet
-
Total SqFt:660 Sqft
-
Building Area Total:660
-
Roof:Composition
-
Foundation Details:Slab
-
Levels:One
-
Stories:1
-
Patio And Porch Features:Deck
-
Accessibility Features:No Stairs
-
Above Grade Finished Area:660
Interior
-
Interior Features:Cathedral/Vaulted Ceilings
-
Fireplace:true
-
Fireplace Features:Great Room
Room Dimensions
-
Living Area:660
-
Living Area Units:Square Feet
-
Living Area Source:Assessor
Financial & Terms
-
Listing Terms:Cash
Location
-
Directions:From Highway 285, head south on County Road 77. Turn right onto Stagestop Road, then left on Deadwood Road. The house will be on the left. Look for the sign.
-
Coordinates:-105.725334, 39.255627
-
Latitude:39.255627
-
Longitude:-105.725334
The Property
-
Property Type:Residential
-
Property Subtype:Residential-Detached
-
Lot Features:Rolling Slope
-
Lot Size Acres:2
-
Lot Size SqFt:87,120 Sqft
-
Lot Size Area:87120
-
Lot Size Units:Square Feet
-
Zoning:Residential Rural
-
View:Mountain(s)
-
Exclusions:None
-
Horse:false
-
Waterfront:false
-
Road Surface Type:Dirt
-
Has Water Rights:No
-
Well Information:Type: Operational Usage: Household Inside Only
Listing Agent
- Contact info:
- No listing contact info available
Taxes
-
Tax Year:2024
-
Tax Annual Amount:$1,030
Beds
-
Bedroom 2 Level:Main
-
Master Bedroom Level:Main
The Listing
-
Special Listing Conditions:Private Owner
Heating & Cooling
-
Heating:Forced Air
-
Heating:true
-
Cooling:Ceiling Fan(s)
-
Cooling:true
Utilities
-
Utilities:Electricity Available
-
Electric:Electric
-
Sewer:Septic
-
Water Source:Well
Appliances
-
Appliances:Dishwasher
Schools
-
Elementary School:Edith Teter
-
Middle School:South Park
-
High School:South Park
-
High School District:Park County RE-2
The Community
-
Association:true
-
Subdivision Name:Stagestop
-
Association Fee:$92
-
Association Fee Frequency:Annually
-
Spa:false
-
Senior Community:false
Parking
-
Garage Spaces:4
-
Garage:true
-
Garage Type:Off Street
-
Attached Garage:false
-
Covered Spaces:4
Monthly cost estimate

Asking price
$384,900
| Expense | Monthly cost |
|---|---|
|
Mortgage
This calculator is intended for planning and education purposes only. It relies on assumptions and information provided by you regarding your goals, expectations and financial situation, and should not be used as your sole source of information. The output of the tool is not a loan offer or solicitation, nor is it financial or legal advice. |
$2,061
|
| Taxes | $85 |
| Insurance | $179 |
| HOA fees | $8 |
| Utilities | N/A |
| Total | $2,333/mo.* |
| *This is an estimate |
Sale history
| Date | Event | Source | Price | % Change |
|---|---|---|---|---|
|
7/19/25
Jul 19, 2025
|
Listed / Active | IRES | $384,900 |









































