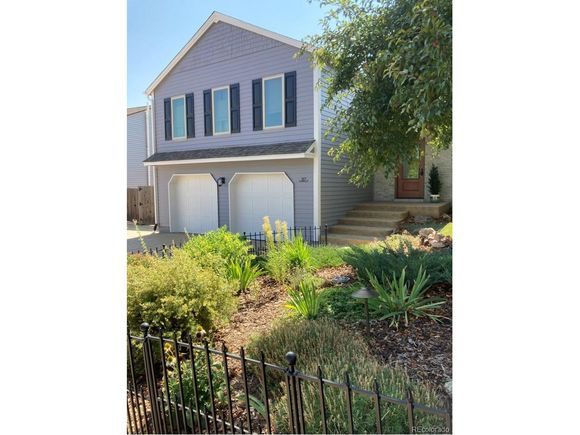#6813553
Golden, CO
- 4 beds
- 3 baths
- 2,062 sqft
- 13,932 sqft lot
- $497 per sqft
- 1979 build
- – on site
More homes
Location! Location! Welcome to your own slice of Foothills Heaven! Beautifully remodeled single-family home in Golden has the foothills as your backyard with no rear neighbors! Home offers 4 bedrooms and 2 1/2 Bathrooms. The main level has new CoreTec hardwood laminate plank flooring, and the rest of the home has brand new carpet. There is an open layout between the living room and the spacious eat-in kitchen. The kitchen features Quartz countertops with decorative tile backsplash, an abundance of cabinetry, stainless steel appliances with gas range, and a center island with 4 barstools. A custom wrought iron railing separates the kitchen and family room and another leads you to the front door and out of the back patio door. The upper level has 4 bedrooms including the master which features a private full bath and walk-in closet. The lower-level family room fireplace has a cozy, wood-burning stove insert with decorative brick surrounding it. A whole house water filtration system is located in the crawlspace. Newly blown cellulose up to R-50 in the attic and a brand new hail-resistant roof. Pull in the cool night air with the QuietCool Whole House Fan and powered vent. Ductwork is in place for a swamp cooler, as well. Landscaped front yard has artificial turf, a brand-new paved driveway, and steps to the front door. Relax in your large, professionally landscaped, serene backyard with an expansive covered paver patio and hilltop deck that includes a large umbrella and electricity! This deck has a spectacular view of Downtown Denver! Enjoy the established garden that includes irrigation while kids play in the built-in sandbox. The entire backyard is run by a timed irrigation system. There is a spacious garden shed on a concrete slab on the side of the home. Walk to your back property line and start your hike or bike ride on the APEX trail! Convenient to 6th Ave, I-70, Boulder, Denver, and ski resorts! Move-in ready! This listing will go quickly!

Last checked:
As a licensed real estate brokerage, Estately has access to the same database professional Realtors use: the Multiple Listing Service (or MLS). That means we can display all the properties listed by other member brokerages of the local Association of Realtors—unless the seller has requested that the listing not be published or marketed online.
The MLS is widely considered to be the most authoritative, up-to-date, accurate, and complete source of real estate for-sale in the USA.
Estately updates this data as quickly as possible and shares as much information with our users as allowed by local rules. Estately can also email you updates when new homes come on the market that match your search, change price, or go under contract.
Checking…
•
Last updated Aug 17, 2024
•
MLS# 6813553 —
The Building
-
Year Built:1979
-
New Construction:false
-
Construction Materials:Wood/Frame
-
Total SqFt:2,062 Sqft
-
Building Area Total:2062
-
Roof:Composition
-
Levels:Bi-Level
-
Stories:2
-
Patio And Porch Features:Patio
-
Above Grade Finished Area:2062
Interior
-
Interior Features:Eat-in Kitchen
-
Fireplace:true
-
Fireplace Features:Family/Recreation Room Fireplace
-
Living Room Level:Main
-
Kitchen Level:Main
-
Family Room Level:Lower
-
Laundry Features:Lower Level
Room Dimensions
-
Living Area:2062
-
Living Area Units:Square Feet
-
Living Room Area:400
-
Living Room Length:25
-
Living Room Width:16
-
Kitchen Length:12
-
Kitchen Area:300
-
Kitchen Width:25
-
Family Room Area:264
-
Family Room Length:22
-
Family Room Width:12
-
Master Bedroom Area:221
-
Master Bedroom Width:17
-
Master Bedroom Length:13
-
Bedroom 2 Area:143
-
Bedroom 2 Length:11
-
Bedroom 3 Length:13
-
Bedroom 2 Width:13
-
Bedroom 4 Length:11
-
Bedroom 3 Area:143
-
Bedroom 3 Width:11
-
Bedroom 4 Area:132
-
Bedroom 4 Width:12
-
Laundry Room Length:6
-
Laundry Room Width:6
Financial & Terms
-
Listing Terms:Cash
Location
-
Coordinates:-105.209679, 39.718155
-
Latitude:39.718155
-
Longitude:-105.209679
The Property
-
Property Type:Residential
-
Property Subtype:Residential-Detached
-
Lot Features:Sloped
-
Lot Size Acres:0.32
-
Lot Size SqFt:13,932 Sqft
-
Lot Size Area:13932
-
Lot Size Units:Square Feet
-
Exclusions:Personal Property
-
Horse:false
-
Fencing:Fenced
-
Waterfront:false
-
Has Water Rights:No
Listing Agent
- Contact info:
- No listing contact info available
Taxes
-
Tax Year:2020
-
Tax Annual Amount:$3,481
Beds
-
Bedrooms Total:4
-
Bedroom 2 Level:Upper
-
Bedroom 3 Level:Upper
-
Bedroom 4 Level:Upper
-
Master Bedroom Level:Upper
Baths
-
Total Baths:3
-
Three Quarter Baths:1
-
Full Baths:1
-
Half Baths:1
-
Master Bath Features:3/4 Primary Bath
The Listing
-
Special Listing Conditions:Private Owner
Heating & Cooling
-
Heating:Forced Air
-
Heating:true
Utilities
-
Sewer:City Sewer
Appliances
-
Appliances:Dishwasher
Schools
-
Elementary School:Shelton
-
Middle School:Bell
-
High School:Golden
-
High School District:Jefferson County R-1
The Community
-
Association:false
-
Subdivision Name:Heritage Dells
-
Spa:false
-
Senior Community:false
Parking
-
Garage Spaces:2
-
Garage:true
-
Garage Type:Attached
-
Attached Garage:true
-
Covered Spaces:2
Soundscore™
Provided by HowLoud
Soundscore is an overall score that accounts for traffic, airport activity, and local sources. A Soundscore rating is a number between 50 (very loud) and 100 (very quiet).
Air Pollution Index
Provided by ClearlyEnergy
The air pollution index is calculated by county or urban area using the past three years data. The index ranks the county or urban area on a scale of 0 (best) - 100 (worst) across the United Sates.
Max Internet Speed
Provided by BroadbandNow®
View a full reportThis is the maximum advertised internet speed available for this home. Under 10 Mbps is in the slower range, and anything above 30 Mbps is considered fast. For heavier internet users, some plans allow for more than 100 Mbps.
Sale history
| Date | Event | Source | Price | % Change |
|---|---|---|---|---|
|
3/3/22
Mar 3, 2022
|
Sold | IRES | $1,025,000 |




































