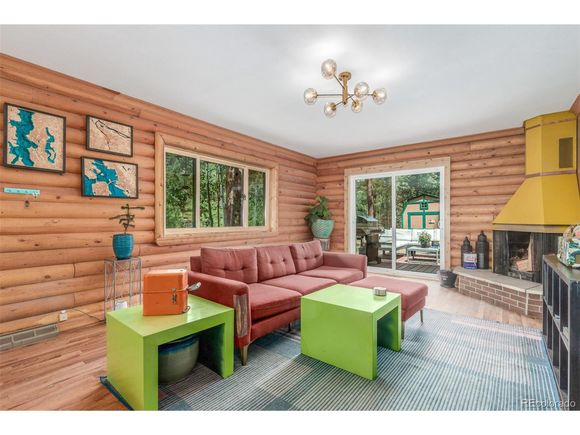14601 S Elk Creek Rd
Pine, CO 80470
Map
- 2 beds
- 1 bath
- 884 sqft
- ~1 acre lot
- $553 per sqft
- 1960 build
- – on site
Nestled among towering pine trees, this exquisite mid-century modern home offers a serene escape with a distinctly retro vibe. Situated on a sprawling 1.04-acre lot, the property enjoys the peace of nature while being just a scenic five-minute drive from highway 285.This charming home features two cozy bedrooms and one beautifully appointed bathroom across 884 square feet of living space. The artistic influence of its era is captured in every detail, from the reconfigured kitchen cabinets that enhance the open flow between the kitchen and living room to the stylish, updated lighting fixtures that complement its mid-century character. Recent upgrades add both functionality and aesthetic appeal. The addition of a metal roof and furnace, both less than ten years old, assures comfort and durability. The kitchen boasts a modern Bosch dishwasher installed less than three years ago, and meal preparations are made luxurious with top-of-the-line Samsung appliances, including a four-door flex refrigerator just a year old. The practicality is extended with a built live edge wood countertop surrounding a three-year-old washer and dryer set, also by Samsung. Significant improvements have been made to enhance the living experience. The living room has been transformed by replacing a window with a sliding door that opens to a newly built deck, bridging indoor comfort with the lush outdoors. Two-year-old Anderson windows throughout the home ensure energy efficiency and come with a transferable 20-year warranty. Additional conveniences include a brand new Rheem hot water heater, updated sink and shower fixtures, and a carefully completed fire mitigation on the property. For pet and livestock owners, there's an installed dog run and livestock fencing, which can be adjusted according to needs.This home melds timeless style with modern comfort, making it a perfect haven for anyone who appreciates the charm of mid-century modern aesthetics alongside contemporary conveniences.

Last checked:
As a licensed real estate brokerage, Estately has access to the same database professional Realtors use: the Multiple Listing Service (or MLS). That means we can display all the properties listed by other member brokerages of the local Association of Realtors—unless the seller has requested that the listing not be published or marketed online.
The MLS is widely considered to be the most authoritative, up-to-date, accurate, and complete source of real estate for-sale in the USA.
Estately updates this data as quickly as possible and shares as much information with our users as allowed by local rules. Estately can also email you updates when new homes come on the market that match your search, change price, or go under contract.
Checking…
•
Last updated Jul 19, 2025
•
MLS# 5478954 —
This home is listed in more than one place. See it here.
The Building
-
Year Built:1960
-
New Construction:false
-
Construction Materials:Log
-
Architectural Style:Ranch
-
Total SqFt:884 Sqft
-
Building Area Total:884
-
Roof:Metal
-
Levels:One
-
Stories:1
-
Accessibility Features:Level Lot
-
Above Grade Finished Area:884
Interior
-
Living Room Level:Main
-
Kitchen Level:Main
Room Dimensions
-
Living Area:884
-
Living Area Units:Square Feet
-
Living Area Source:Assessor
Financial & Terms
-
Listing Terms:Cash
Location
-
Directions:GPS or a Map
-
Coordinates:-105.350883, 39.447529
-
Latitude:39.447529
-
Longitude:-105.350883
The Property
-
Property Type:Residential
-
Property Subtype:Residential-Detached
-
Lot Features:Level
-
Lot Size Acres:1.04
-
Lot Size SqFt:45,520 Sqft
-
Lot Size Area:45520
-
Lot Size Units:Square Feet
-
Zoning:MR-3
-
Exclusions:Sellers Personal Property
-
Horse:false
-
Other Structures:Outbuildings
-
Waterfront:false
-
Road Surface Type:Dirt
-
Has Water Rights:No
-
Well Information:Type: Operational,Private
Listing Agent
- Contact info:
- No listing contact info available
Taxes
-
Tax Year:2024
-
Tax Annual Amount:$1,670
Beds
-
Bedrooms Total:2
-
Bedroom 2 Level:Main
-
Master Bedroom Level:Main
Baths
-
Total Baths:1
-
Full Baths:1
The Listing
-
Virtual Tour URL Unbranded:https://www.listingsmagic.com/sps/tour-slider/index.php?property_ID=275550&ld_reg=Y
-
Special Listing Conditions:Private Owner
Heating & Cooling
-
Heating:Forced Air
-
Heating:true
Utilities
-
Utilities:Electricity Available
-
Electric:Electric
-
Sewer:City Sewer
-
Water Source:Well
Appliances
-
Appliances:Dishwasher
Schools
-
Elementary School:Elk Creek
-
Middle School:West Jefferson
-
High School:Conifer
-
High School District:Jefferson County R-1
The Community
-
Association:false
-
Subdivision Name:La Canada
-
Spa:false
-
Senior Community:false
Parking
-
Garage Spaces:3
-
Garage:true
-
Garage Type:Off Street
-
Attached Garage:false
-
Covered Spaces:3
Monthly cost estimate

Asking price
$489,000
| Expense | Monthly cost |
|---|---|
|
Mortgage
This calculator is intended for planning and education purposes only. It relies on assumptions and information provided by you regarding your goals, expectations and financial situation, and should not be used as your sole source of information. The output of the tool is not a loan offer or solicitation, nor is it financial or legal advice. |
$2,618
|
| Taxes | $139 |
| Insurance | $228 |
| Utilities | $122 See report |
| Total | $3,107/mo.* |
| *This is an estimate |
Walk Score®
Provided by WalkScore® Inc.
Walk Score is the most well-known measure of walkability for any address. It is based on the distance to a variety of nearby services and pedestrian friendliness. Walk Scores range from 0 (Car-Dependent) to 100 (Walker’s Paradise).
Air Pollution Index
Provided by ClearlyEnergy
The air pollution index is calculated by county or urban area using the past three years data. The index ranks the county or urban area on a scale of 0 (best) - 100 (worst) across the United Sates.
Sale history
| Date | Event | Source | Price | % Change |
|---|---|---|---|---|
|
7/18/25
Jul 18, 2025
|
Listed / Active | IRES | $489,000 | 8.7% (2.8% / YR) |
|
5/31/22
May 31, 2022
|
IRES | $450,000 |





























