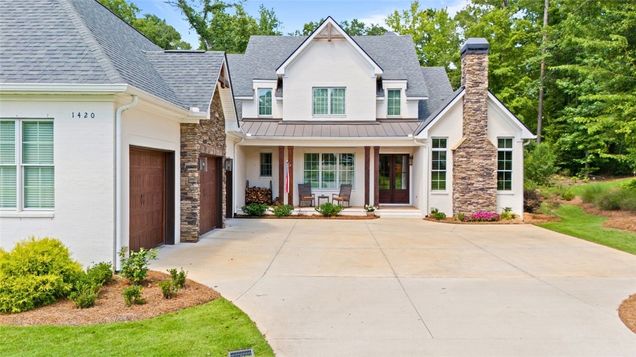1420 Falls Crest Drive
Auburn, AL 36830
Map
- 4 beds
- 4 baths
- 4,121 sqft
- $339 per sqft
- 2021 build
- – on site
If you're searching for a home with impeccable style in every detail, 1420 Falls Crest is the one. Fully custom home built in 2021 by Michael Allen Homes [check out additional photos of the home in the Home Tours section of their website] on the 12th fairway of the AU Club golf course. The main level features a stately foyer; cozy den with vented gas fireplace insert; formal dining; open family room with vaulted ceiling, exposed beams and fireplace with custom 200 year old heart pine mantle; fully equipped and spacious chef's kitchen; a dedicated bar with built-ins for displaying glassware, etc., a beverage refrigerator and an ice maker; a wonderful primary suite with all the trappings including a massive customized closet connected through to the laundry; a secondary bedroom and bath; a pantry as big as some kitchens; a laundry that looks more like something you'd see in a magazine than a place to do household chores; a stylish and functional drop zone; and a sizable storage room. A wall of glass sliders opens off the back to a screened porch complete with wood burning fireplace, and just outside there's a covered grilling patio. The second level has the perfect loft for hanging out and 2 huge bedrooms with en suite baths. The home sits on a large flat cul de sac lot with mature hardwoods providing privacy and shade. Attractively and professionally landscaped with a variety of plantings and Zoysia grass. Gazebo with cypress posts and a 7 person Master Spa hot tub. Nonslip travertine stone surrounds the gorgeous gunite salt water pool with tanning ledge. Oversized 3 car garage-yes, it's big enough for your truck. Tons of storage. These homeowners literally thought of everything! Video coming soon.

Last checked:
As a licensed real estate brokerage, Estately has access to the same database professional Realtors use: the Multiple Listing Service (or MLS). That means we can display all the properties listed by other member brokerages of the local Association of Realtors—unless the seller has requested that the listing not be published or marketed online.
The MLS is widely considered to be the most authoritative, up-to-date, accurate, and complete source of real estate for-sale in the USA.
Estately updates this data as quickly as possible and shares as much information with our users as allowed by local rules. Estately can also email you updates when new homes come on the market that match your search, change price, or go under contract.
Checking…
•
Last updated Jul 19, 2025
•
MLS# 175893 —
The Building
-
Year Built:2021
-
Construction Materials:BrickVeneer,Block,Stone
-
Builder Name:Michael Allen Homes
-
Exterior Features:Other,Storage,SeeRemarks,SprinklerIrrigation
-
Foundation Details:Slab
-
Security Features:SecuritySystem
-
Levels:OneAndOneHalf
-
Patio And Porch Features:RearPorch,Covered,FrontPorch,Screened
-
Above Grade Finished Area:4121.0
Interior
-
Interior Features:WetBar,CeilingFans,SeparateFormalDiningRoom,KitchenIsland,PrimaryDownstairs,WalkInPantry,Attic
-
Flooring:Carpet,Tile,Wood
-
Fireplace:true
-
Fireplace Features:Insert,GasLog,Multiple,WoodBurning
-
Laundry Features:WasherHookup,DryerHookup
Room Dimensions
-
Living Area:4121.0
-
Living Area Source:Assessor
Location
-
Directions:GPS works. Turn into AU Club (Yarbrough Farms Blvd) from Donahue. Take first right onto Club Creek Drive then first left onto Falls Crest. Home is on right side of cul de sac at the very end of the street.
-
Latitude:32.636429
-
Longitude:-85.513114
The Property
-
Property Type:Residential
-
Property Subtype:Residential
-
Property Subtype Additional:Residential
-
Lot Features:LessThanOneAcre,CulDeSac,Level
-
Lot Size Acres:0.65
-
Lot Size Area:0.65
-
Lot Size Units:Acres
-
View:GolfCourse
-
Fencing:BackYard
-
Parcel Number:08-06-14-0-001-028.000
Listing Agent
- Contact info:
- Agent phone:
- (334) 740-8161
- Office phone:
- (334) 887-3601
Taxes
-
Tax Legal Description:LOT 114 YARBROUGH FARMS FALLS CREST PLAT 36-65 SEC 14 T19N R25E
Beds
-
Total Bedrooms:4
Baths
-
Total Baths:4
-
Full Baths:4
-
Main Level Bathrooms:2
Heating & Cooling
-
Heating:Electric
-
Heating:true
-
Cooling:CentralAir,Electric
-
Cooling:true
Utilities
-
Utilities:NaturalGasAvailable,SewerConnected,WaterAvailable
Appliances
-
Appliances:Dishwasher,GasCooktop,Disposal,Microwave,Oven,Refrigerator
Schools
-
Elementary School:RICHLAND/CREEKSIDE
-
Middle Or Junior School:RICHLAND/CREEKSIDE
The Community
-
Subdivision Name:YARBROUGH FARMS
-
Pool Features:InGround
-
Association Amenities:None
-
Association:true
Parking
-
Garage:true
-
Parking Features:Attached,ThreeOrMoreSpaces
Monthly cost estimate

Asking price
$1,399,500
| Expense | Monthly cost |
|---|---|
|
Mortgage
This calculator is intended for planning and education purposes only. It relies on assumptions and information provided by you regarding your goals, expectations and financial situation, and should not be used as your sole source of information. The output of the tool is not a loan offer or solicitation, nor is it financial or legal advice. |
$7,493
|
| Taxes | N/A |
| Insurance | $384 |
| Utilities | $197 See report |
| Total | $8,074/mo.* |
| *This is an estimate |
Walk Score®
Provided by WalkScore® Inc.
Walk Score is the most well-known measure of walkability for any address. It is based on the distance to a variety of nearby services and pedestrian friendliness. Walk Scores range from 0 (Car-Dependent) to 100 (Walker’s Paradise).
Bike Score®
Provided by WalkScore® Inc.
Bike Score evaluates a location's bikeability. It is calculated by measuring bike infrastructure, hills, destinations and road connectivity, and the number of bike commuters. Bike Scores range from 0 (Somewhat Bikeable) to 100 (Biker’s Paradise).
Air Pollution Index
Provided by ClearlyEnergy
The air pollution index is calculated by county or urban area using the past three years data. The index ranks the county or urban area on a scale of 0 (best) - 100 (worst) across the United Sates.
Sale history
| Date | Event | Source | Price | % Change |
|---|---|---|---|---|
|
7/18/25
Jul 18, 2025
|
Listed / Active | LCAR | $1,399,500 |


















































