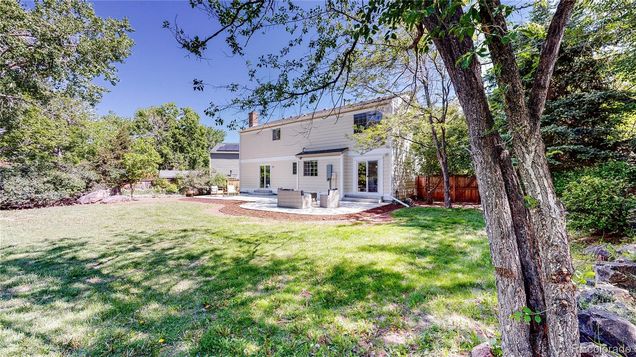131 Burgess Avenue
Golden, CO 80401
Map
- 4 beds
- 3 baths
- 2,243 sqft
- ~1/2 acre lot
- $485 per sqft
- 1980 build
- – on site
More homes
This beautiful home sits on one of the largest and most desirable lots in the Heritage Dells neighborhood - enjoy living on a .43 acre lot at the end of a quiet cul de sac in Golden! With 4 bedrooms conveniently located on the same level, this fully remodeled, turnkey home is perfect for those seeking space and functionality. Step inside to find quartz countertops, complemented by fresh features such as all-new carpet, paint, light fixtures, and luxury vinyl plank flooring. The 3 updated bathrooms add a touch of modernity and style. The sanctuary-like, fully fenced in backyard with mature landscaping allows you to unwind and escape the hustle and bustle of daily life while enjoying the mountain views of Apex Park. The two living rooms on the main level provide ample room for entertaining and relaxing, with seamless flow to the outdoors, allowing you to enjoy the fresh mountain air and stunning mountain views. The unfinished basement presents a blank canvas offering endless possibilities to create your dream space, whether it's an additional living area or bonus rooms. Relax knowing the appliances and furnace are all new in 2023, water heater in 2016 and roof in 2018. Situated behind Apex Park, this home offers breathtaking mountain views and easy access to outdoor adventures. You'll be just moments away from the Apex Trailhead, Kinney Run Trail, and Heritage Dells Park, allowing you to explore and immerse yourself in outdoor Golden living. Additionally, this home is conveniently located near Shelton Elementary and all the amenities and attractions that Golden, CO has to offer. Don't miss out on this incredible opportunity to own a fully remodeled home in one of Golden's most sought-after neighborhoods. Come and experience the perfect blend of turnkey luxury, nature, and convenience in Heritage Dells!

Last checked:
As a licensed real estate brokerage, Estately has access to the same database professional Realtors use: the Multiple Listing Service (or MLS). That means we can display all the properties listed by other member brokerages of the local Association of Realtors—unless the seller has requested that the listing not be published or marketed online.
The MLS is widely considered to be the most authoritative, up-to-date, accurate, and complete source of real estate for-sale in the USA.
Estately updates this data as quickly as possible and shares as much information with our users as allowed by local rules. Estately can also email you updates when new homes come on the market that match your search, change price, or go under contract.
Checking…
•
Last updated Sep 26, 2023
•
MLS# 4649344 —
The Building
-
Year Built:1980
-
Construction Materials:Frame
-
Building Area Total:2932
-
Structure Type:House
-
Roof:Composition
-
Levels:Two
-
Basement:true
-
Exterior Features:Garden, Private Yard
-
Patio And Porch Features:Front Porch, Patio
-
Security Features:Carbon Monoxide Detector(s), Smoke Detector(s)
-
Above Grade Finished Area:2243
Interior
-
Interior Features:Ceiling Fan(s), Primary Suite, Quartz Counters
-
Furnished:Unfurnished
-
Flooring:Carpet
-
Fireplaces Total:1
-
Fireplace Features:Living Room, Wood Burning
-
Laundry Features:In Unit
Room Dimensions
-
Living Area:2243
Financial & Terms
-
Ownership:Individual
-
Possession:Immediate
Location
-
Latitude:39.71751876
-
Longitude:-105.21273096
The Property
-
Property Type:Residential
-
Property Subtype:Single Family Residence
-
Parcel Number:150820
-
Property Condition:Updated/Remodeled
-
Lot Features:Cul-De-Sac, Landscaped, Sprinklers In Rear
-
Lot Size Area:18916
-
Lot Size Acres:0.43
-
Lot Size SqFt:18,916 Sqft
-
Lot Size Units:Square Feet
-
Exclusions:n/a
-
View:Mountain(s)
-
Fencing:Full
-
Road Responsibility:Public Maintained Road
-
Road Frontage Type:Public
-
Road Surface Type:Paved
Listing Agent
- Contact info:
- Agent phone:
- (303) 990-7660
- Office phone:
- (303) 277-1322
Taxes
-
Tax Year:2022
-
Tax Annual Amount:$3,929
Beds
-
Bedrooms Total:4
-
Upper Level Bedrooms:4
Baths
-
Total Baths:3
-
Full Baths:2
-
Half Baths:1
-
Main Level Baths:1
-
Upper Level Baths:2
The Listing
Heating & Cooling
-
HVAC Description:Installed January 2023
-
Heating:Forced Air
-
Cooling:Attic Fan
Utilities
-
Utilities:Cable Available, Electricity Connected
-
Electric:220 Volts
-
Sewer:Public Sewer
-
Water Included:Yes
-
Water Source:Public
Appliances
-
Appliances:Dishwasher, Disposal, Dryer, Gas Water Heater, Microwave, Oven, Range, Refrigerator, Washer
Schools
-
Elementary School:Shelton
-
Elementary School District:Jefferson County R-1
-
Middle Or Junior School:Bell
-
Middle Or Junior School District:Jefferson County R-1
-
High School:Golden
-
High School District:Jefferson County R-1
The Community
-
Subdivision Name:Heritage Dells
-
Association:false
-
Senior Community:false
Parking
-
Parking Total:2
-
Parking Features:Concrete
-
Attached Garage:true
-
Garage Spaces:2
Soundscore™
Provided by HowLoud
Soundscore is an overall score that accounts for traffic, airport activity, and local sources. A Soundscore rating is a number between 50 (very loud) and 100 (very quiet).
Air Pollution Index
Provided by ClearlyEnergy
The air pollution index is calculated by county or urban area using the past three years data. The index ranks the county or urban area on a scale of 0 (best) - 100 (worst) across the United Sates.









































