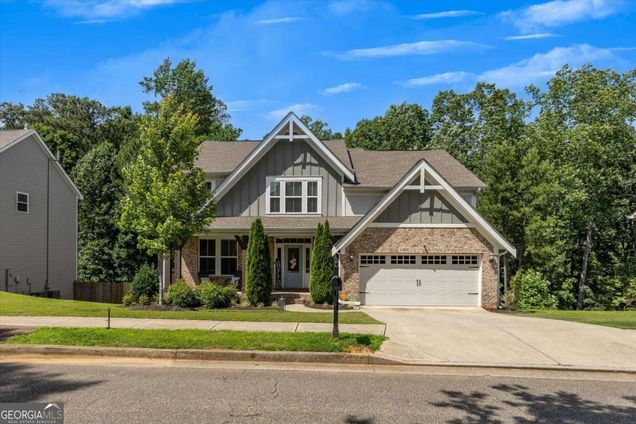128 Stargaze Ridge
Canton, GA 30114
Map
- 5 beds
- 3.5 baths
- 2,965 sqft
- 13,068 sqft lot
- $209 per sqft
- 2017 build
- – on site
More homes
Welcome to your dream home in Canton, offering sophistication and style throughout. As you approach the home, you'll notice the inviting covered front porch, the perfect spot for sipping lemonade and greeting neighbors as they walk by. Step inside to discover a spacious and bright open floor plan, featuring hardwood flooring that flows seamlessly throughout the main level. Off the foyer, you'll find a private home office with elegant French doors. Cozy up next to the fireplace in the two-story great room, where floor-to-ceiling windows flood the space with natural light. The kitchen offers ample cabinetry, a large island, and stainless steel appliances including a brand-new dishwasher and stove. The dining area adjacent to the kitchen is the perfect spot for hosting dinners. The dining area seamlessly connects to the deck through sliding doors, offering an ideal spot for enjoying meals outdoors. Upstairs, retreat to the large primary suite featuring a sitting area and a spa-like ensuite with dual vanities, a walk-in tile shower, and a garden tub. Three additional bedrooms provide ample space for family and guests. Also conveniently located on the second level is the laundry room. The finished area in the basement provides ample space for entertainment and can be used as a theater room. Additionally, the unfinished section of the basement offers plenty of room for customization, allowing you to create your ideal space. During the summer months, unwind or entertain guests on the deck, offering serene views of the tree-lined backyard. This natural setting provides a sense of security and privacy, enhancing your outdoor experience. Nestled in the mountain resort-like community of Great Sky, you'll enjoy access to three pools, a massive waterpark slide, tennis, basketball, and pickleball courts, a playground, and scenic hiking trails. Plus, you're just minutes away from shopping and entertainment. Experience all this home and community have to offer! Schedule your showing today to see this amazing home for yourself!

Last checked:
As a licensed real estate brokerage, Estately has access to the same database professional Realtors use: the Multiple Listing Service (or MLS). That means we can display all the properties listed by other member brokerages of the local Association of Realtors—unless the seller has requested that the listing not be published or marketed online.
The MLS is widely considered to be the most authoritative, up-to-date, accurate, and complete source of real estate for-sale in the USA.
Estately updates this data as quickly as possible and shares as much information with our users as allowed by local rules. Estately can also email you updates when new homes come on the market that match your search, change price, or go under contract.
Checking…
•
Last updated Jun 21, 2025
•
MLS# 10309529 —
The Building
-
Year Built:2017
-
Construction Materials:Brick, Other
-
Architectural Style:Brick Front, Craftsman, Traditional
-
Structure Type:House
-
Roof:Composition
-
Levels:Three Or More
-
Basement:Full, Unfinished
-
Total Finished Area:2965
-
Above Grade Finished:2965
-
Living Area Source:Public Records
-
Common Walls:No Common Walls
-
Other Equipment:Home Theater
Interior
-
Interior Features:Other
-
Kitchen Features:Breakfast Bar, Kitchen Island, Walk-in Pantry
-
Security Features:Smoke Detector(s)
-
Flooring:Carpet, Other, Tile
-
Fireplace Features:Family Room
-
Total Fireplaces:1
-
Rooms:Laundry, Media Room, Office
Financial & Terms
-
Home Warranty:No
-
Possession:Negotiable
Location
-
Latitude:34.278849
-
Longitude:-84.493129
The Property
-
Property Type:Residential
-
Property Subtype:Single Family Residence
-
Property Condition:Resale
-
Lot:93
-
Lot Features:Other
-
Lot Size Acres:0.3
-
Lot Size Source:Public Records
-
Parcel Number:14N15A 209
-
Leased Land:No
-
Land Lot:172
-
Waterfront Footage:No
-
Accessibility Features:Accessible Entrance
Listing Agent
- Contact info:
- Agent phone:
- (678) 569-4000
- Office phone:
- (678) 569-4000
Taxes
-
Tax Year:2023
-
Tax Annual Amount:$6,860
Beds
-
Bedrooms:5
-
Bed Main:1
-
Bed Upper Level:4
Baths
-
Full Baths:3
-
Main Level Full Baths:1
-
Upper Level Full Baths:2
-
Half Baths:1
-
Main Half Baths:1
The Listing
-
Financing Type:VA
Heating & Cooling
-
Heating:Central
-
Cooling:Central Air
Utilities
-
Utilities:Cable Available, Electricity Available, Natural Gas Available, Phone Available, Water Available
-
Sewer:Public Sewer
-
Water Source:Public
Appliances
-
Appliances:Dishwasher, Disposal
-
Laundry Features:Upper Level
Schools
-
District:14
-
Elementary School:R M Moore
-
Elementary Bus:Yes
-
Middle School:Teasley
-
Middle School Bus:Yes
-
High School:Cherokee
-
High School Bus:Yes
The Community
-
Subdivision:Great Sky
-
Community Features:Clubhouse, Pool, Tennis Court(s)
-
Association:Yes
-
Annual Association: Fee$959
-
Association Fee Includes:Other
Parking
-
Parking Features:Attached, Garage, Garage Door Opener
-
Parking Total:2
Walk Score®
Provided by WalkScore® Inc.
Walk Score is the most well-known measure of walkability for any address. It is based on the distance to a variety of nearby services and pedestrian friendliness. Walk Scores range from 0 (Car-Dependent) to 100 (Walker’s Paradise).
Soundscore™
Provided by HowLoud
Soundscore is an overall score that accounts for traffic, airport activity, and local sources. A Soundscore rating is a number between 50 (very loud) and 100 (very quiet).
Air Pollution Index
Provided by ClearlyEnergy
The air pollution index is calculated by county or urban area using the past three years data. The index ranks the county or urban area on a scale of 0 (best) - 100 (worst) across the United Sates.
Sale history
| Date | Event | Source | Price | % Change |
|---|---|---|---|---|
|
7/10/24
Jul 10, 2024
|
Sold | GAMLS | $619,990 | 0.0% |
|
6/20/24
Jun 20, 2024
|
Sold Subject To Contingencies | GAMLS | $619,900 | |
|
6/15/24
Jun 15, 2024
|
Listed / Active | GAMLS | $619,900 |


