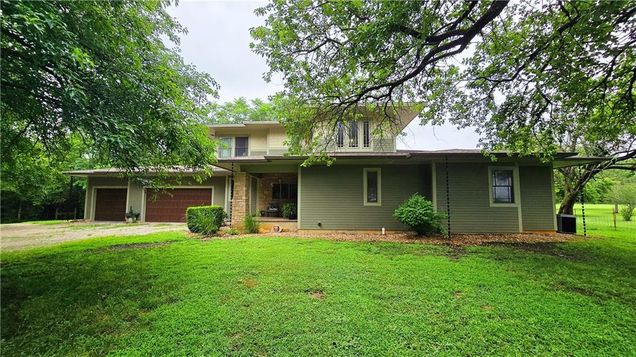1254 240th Street
Fort Scott, KS 66701
Map
- 3 beds
- 3 baths
- 2,471 sqft
- ~4 acre lot
- $208 per sqft
- 2007 build
- – on site
Welcome to this well-appointed Prairie Craftsman style house, gracefully perched atop a hill on 4.2 acres. Every detail of the exquisite home perfectly coordinates to create an aesthetic that is chic, yet comfortable - from the stylish fixtures, well-placed pops of color and textures, and fashionable wallpaper accents, to the soft neutral paint colors and warm wood trim and flooring. The open-concept design seamlessly blends the living, dining, and kitchen areas with striking features in every direction. The kitchen showcases a beautiful tile backsplash and centers on a huge quartz waterfall island. Floor-to-ceiling windows flood the space with natural light, accentuating the soaring ceilings. A striking designer fireplace serves as a focal point, and provides a spot to gather around. The screened-in porch off the living room offers the opportunity for indoor-outdoor living and entertaining. The spacious main floor master suite is a tranquil retreat with its own private porch and a spa-like en suite bath, complete with double sinks, a jetted tub and a tiled-shower. Upstairs, a loft area overlooks the main floor, nicely situated to serve as an office space, or a cozy reading nook. Two additional bedrooms flank the second full bathroom on this level. If additional space is needed, the home boasts a 1,244 SF unfinished basement that is already plumbed for a full bathroom, and framed to house at least one more bedroom and a large family room. Adding to the functionality of this remarkable property, there is a three-car attached garage, plus a 2400 SF shop boasting an additional 3 garage bays and finished space that is temperature controlled. A lean-to runs along the back of the shop for more storage. This homestead is a perfect blend of luxury, comfort, and practicality, making it an exceptional choice for those seeking a serene lifestyle with modern amenities and designer updates. Don't miss the opportunity to make this dream home your own!

Last checked:
As a licensed real estate brokerage, Estately has access to the same database professional Realtors use: the Multiple Listing Service (or MLS). That means we can display all the properties listed by other member brokerages of the local Association of Realtors—unless the seller has requested that the listing not be published or marketed online.
The MLS is widely considered to be the most authoritative, up-to-date, accurate, and complete source of real estate for-sale in the USA.
Estately updates this data as quickly as possible and shares as much information with our users as allowed by local rules. Estately can also email you updates when new homes come on the market that match your search, change price, or go under contract.
Checking…
•
Last updated Jul 19, 2025
•
MLS# 2563791 —
The Building
-
Year Built:2007
-
Age Description:16-20 Years
-
Construction Materials:Frame
-
Roof:Composition
-
Basement:Full, Unfinished
-
Basement:true
-
Above Grade Finished Area:2471
Interior
-
Rooms Total:6
-
Fireplace:true
-
Fireplaces Total:2
-
Floor Plan Features:2.5 Stories
Room Dimensions
-
Living Area:2471
Financial & Terms
-
Listing Terms:Cash, Conventional, FHA, USDA Loan, VA Loan
-
Ownership:Other
Location
-
Directions:From U.S. 69 highway, for east towards Nevada, turn south on 240th, property will be on the west side of 240th.
The Property
-
Property Type:Residential
-
Property Subtype:Single Family Residence
-
Parcel Number:118-28-0-00-00-028.04-0
-
Lot Size SqFt:182952
-
Lot Size Area:4.2
-
Lot Size Units:Acres
-
In Flood Plain:No
Listing Agent
- Contact info:
- Agent phone:
- (620) 224-7795
- Office phone:
- (620) 266-9448
Taxes
-
Tax Total Amount:5228
Beds
-
Bedrooms Total:3
Baths
-
Full Baths:2
-
Half Baths:1
-
Total Baths:2.10
-
Bathrooms Total:3
Heating & Cooling
-
Cooling:Electric
-
Cooling:true
-
Heating:Natural Gas
Utilities
-
Sewer:Septic Tank
-
Water Source:Rural
Schools
-
High School District:Fort Scott
The Community
-
Subdivision Name:None
-
Association:false
-
Association Fee Frequency:None
Parking
-
Garage:true
-
Garage Spaces:3
-
Parking Features:Attached, Detached, Garage Faces Front
Monthly cost estimate

Asking price
$515,000
| Expense | Monthly cost |
|---|---|
|
Mortgage
This calculator is intended for planning and education purposes only. It relies on assumptions and information provided by you regarding your goals, expectations and financial situation, and should not be used as your sole source of information. The output of the tool is not a loan offer or solicitation, nor is it financial or legal advice. |
$2,757
|
| Taxes | $435 |
| Insurance | $141 |
| Utilities | $147 See report |
| Total | $3,480/mo.* |
| *This is an estimate |
Walk Score®
Provided by WalkScore® Inc.
Walk Score is the most well-known measure of walkability for any address. It is based on the distance to a variety of nearby services and pedestrian friendliness. Walk Scores range from 0 (Car-Dependent) to 100 (Walker’s Paradise).
Bike Score®
Provided by WalkScore® Inc.
Bike Score evaluates a location's bikeability. It is calculated by measuring bike infrastructure, hills, destinations and road connectivity, and the number of bike commuters. Bike Scores range from 0 (Somewhat Bikeable) to 100 (Biker’s Paradise).
Air Pollution Index
Provided by ClearlyEnergy
The air pollution index is calculated by county or urban area using the past three years data. The index ranks the county or urban area on a scale of 0 (best) - 100 (worst) across the United Sates.
Max Internet Speed
Provided by BroadbandNow®
This is the maximum advertised internet speed available for this home. Under 10 Mbps is in the slower range, and anything above 30 Mbps is considered fast. For heavier internet users, some plans allow for more than 100 Mbps.
Sale history
| Date | Event | Source | Price | % Change |
|---|---|---|---|---|
|
7/18/25
Jul 18, 2025
|
Listed / Active | HMLS | $515,000 |






























































































